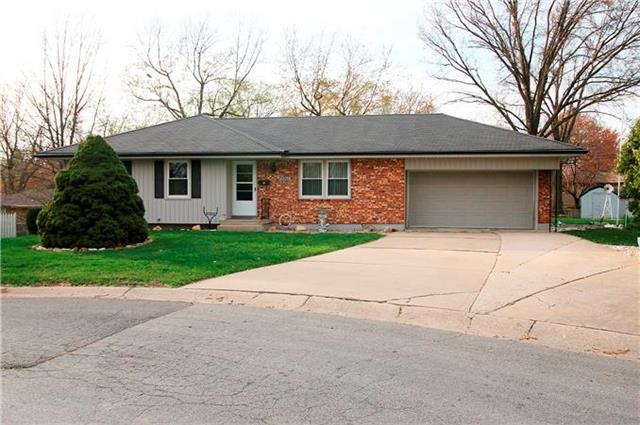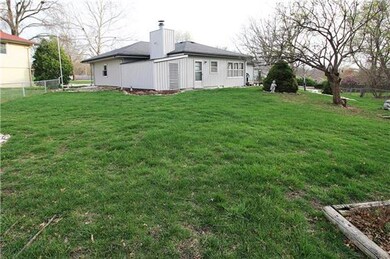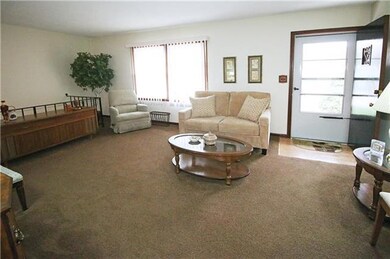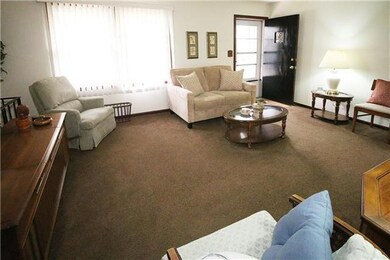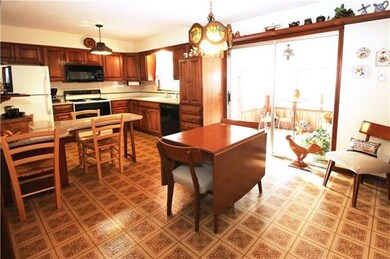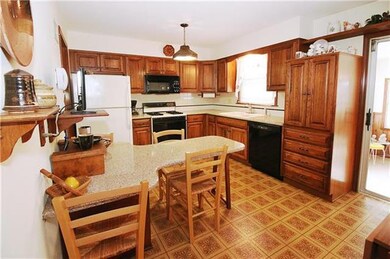
15800 E Kiger Cir Independence, MO 64055
Sycamore NeighborhoodHighlights
- Vaulted Ceiling
- Wood Flooring
- Granite Countertops
- Ranch Style House
- Great Room
- Home Office
About This Home
As of May 2022True Ranch on Quiet, Private Cul-De-Sac! Beautiful Outdoor Living! VINYL WINDOWS THROUGHOUT & MAINTENANCE FREE EXTERIOR! Open Kitchen with Granite, 2 Pantries, Walks Out to Sun Room and Backyard. Cozy Great Room off Kitchen. Finished Lower Level with Family Room and Bar Area. Office/Drafting Room with Custom Built-In Desk and Shelves. Second Full Bathroom and Laundry Room. Large Workshop/Hobby Area and Storage Area. Door to Side of Home/Backyard. 2-Car Garage with Additional Workshop/Hobby Area! LOTS OF SPACE!! Three Bedrooms all on Main Level. This home has been very well cared for and has lots of features! Truly a MUST SEE Home!
Last Agent to Sell the Property
Real Broker, LLC License #1999032416 Listed on: 04/11/2016

Home Details
Home Type
- Single Family
Est. Annual Taxes
- $1,606
Year Built
- Built in 1966
Parking
- 2 Car Attached Garage
- Front Facing Garage
- Garage Door Opener
Home Design
- Ranch Style House
- Traditional Architecture
- Composition Roof
- Vinyl Siding
- Masonry
Interior Spaces
- Wet Bar: Ceiling Fan(s), Built-in Features, Shower Only, Wood Floor, Ceramic Tiles, Shower Over Tub, Granite Counters, Kitchen Island, Pantry
- Built-In Features: Ceiling Fan(s), Built-in Features, Shower Only, Wood Floor, Ceramic Tiles, Shower Over Tub, Granite Counters, Kitchen Island, Pantry
- Vaulted Ceiling
- Ceiling Fan: Ceiling Fan(s), Built-in Features, Shower Only, Wood Floor, Ceramic Tiles, Shower Over Tub, Granite Counters, Kitchen Island, Pantry
- Skylights
- Fireplace With Gas Starter
- Shades
- Plantation Shutters
- Drapes & Rods
- Great Room
- Family Room
- Combination Kitchen and Dining Room
- Home Office
- Workshop
Kitchen
- Eat-In Kitchen
- Gas Oven or Range
- Dishwasher
- Kitchen Island
- Granite Countertops
- Laminate Countertops
- Disposal
Flooring
- Wood
- Wall to Wall Carpet
- Linoleum
- Laminate
- Stone
- Ceramic Tile
- Luxury Vinyl Plank Tile
- Luxury Vinyl Tile
Bedrooms and Bathrooms
- 3 Bedrooms
- Cedar Closet: Ceiling Fan(s), Built-in Features, Shower Only, Wood Floor, Ceramic Tiles, Shower Over Tub, Granite Counters, Kitchen Island, Pantry
- Walk-In Closet: Ceiling Fan(s), Built-in Features, Shower Only, Wood Floor, Ceramic Tiles, Shower Over Tub, Granite Counters, Kitchen Island, Pantry
- 2 Full Bathrooms
- Double Vanity
- Bathtub with Shower
Laundry
- Laundry Room
- Laundry on lower level
Finished Basement
- Basement Fills Entire Space Under The House
- Walk-Up Access
Schools
- Sycamore Hills Elementary School
- Truman High School
Utilities
- Central Air
- Heating System Uses Natural Gas
Additional Features
- Enclosed patio or porch
- Partially Fenced Property
Community Details
- Sycamore Hills Subdivision
Listing and Financial Details
- Exclusions: See Disclosure
- Assessor Parcel Number 33-110-07-26-00-0-00-000
Ownership History
Purchase Details
Home Financials for this Owner
Home Financials are based on the most recent Mortgage that was taken out on this home.Purchase Details
Home Financials for this Owner
Home Financials are based on the most recent Mortgage that was taken out on this home.Purchase Details
Similar Homes in Independence, MO
Home Values in the Area
Average Home Value in this Area
Purchase History
| Date | Type | Sale Price | Title Company |
|---|---|---|---|
| Warranty Deed | -- | Kansas City Title | |
| Warranty Deed | -- | Metropolitan Title & Escrow | |
| Gift Deed | -- | -- |
Mortgage History
| Date | Status | Loan Amount | Loan Type |
|---|---|---|---|
| Previous Owner | $158,000 | VA | |
| Previous Owner | $135,734 | VA |
Property History
| Date | Event | Price | Change | Sq Ft Price |
|---|---|---|---|---|
| 05/04/2022 05/04/22 | Sold | -- | -- | -- |
| 04/09/2022 04/09/22 | Pending | -- | -- | -- |
| 04/07/2022 04/07/22 | For Sale | $189,000 | +30.3% | $84 / Sq Ft |
| 07/18/2016 07/18/16 | Sold | -- | -- | -- |
| 05/19/2016 05/19/16 | Pending | -- | -- | -- |
| 04/11/2016 04/11/16 | For Sale | $145,000 | -- | $116 / Sq Ft |
Tax History Compared to Growth
Tax History
| Year | Tax Paid | Tax Assessment Tax Assessment Total Assessment is a certain percentage of the fair market value that is determined by local assessors to be the total taxable value of land and additions on the property. | Land | Improvement |
|---|---|---|---|---|
| 2024 | $2,441 | $36,056 | $3,878 | $32,178 |
| 2023 | $2,441 | $36,056 | $3,897 | $32,159 |
| 2022 | $1,782 | $24,130 | $4,456 | $19,674 |
| 2021 | $1,782 | $24,130 | $4,456 | $19,674 |
| 2020 | $1,708 | $22,472 | $4,456 | $18,016 |
| 2019 | $1,680 | $22,472 | $4,456 | $18,016 |
| 2018 | $1,625 | $20,750 | $3,457 | $17,293 |
| 2017 | $1,625 | $20,750 | $3,457 | $17,293 |
| 2016 | $1,609 | $20,338 | $3,523 | $16,815 |
| 2014 | $1,528 | $19,745 | $3,420 | $16,325 |
Agents Affiliated with this Home
-
Roger Deines

Seller's Agent in 2022
Roger Deines
ReeceNichols - Lees Summit
(816) 210-6101
3 in this area
337 Total Sales
-
Jonell Craig
J
Seller Co-Listing Agent in 2022
Jonell Craig
ReeceNichols - Lees Summit
(816) 536-5358
2 in this area
99 Total Sales
-
Andrea Buettner-Wardell

Buyer's Agent in 2022
Andrea Buettner-Wardell
Wardell & Holmes Real Estate
(816) 806-9492
4 in this area
367 Total Sales
-
Brenda Shores

Seller's Agent in 2016
Brenda Shores
Real Broker, LLC
(816) 746-1250
246 Total Sales
Map
Source: Heartland MLS
MLS Number: 1985398
APN: 33-110-07-26-00-0-00-000
- 3619 S Haden Dr
- 16017 E 37th Terrace S
- 15402 E 37th Terrace S
- 3700 S Adams Ave
- 3913 Stonewall Ave
- 15405 E 40th St S
- 3804 S Drumm Ave
- 3912 S Lees Summit Rd
- 15205 E 40th St S
- 16318 E Crackerneck Rd
- 3311 S Crane St
- 3821 S Milton Dr
- 3200 Queen Ridge Dr
- 15804 E 42nd Place
- 3924 Crane Ave
- 3208 Vest Ave
- 14606 E 36th St S
- 16516 E 41st Terr South N A
- 15609 E 43rd St S
- 14604 E 34th St S
