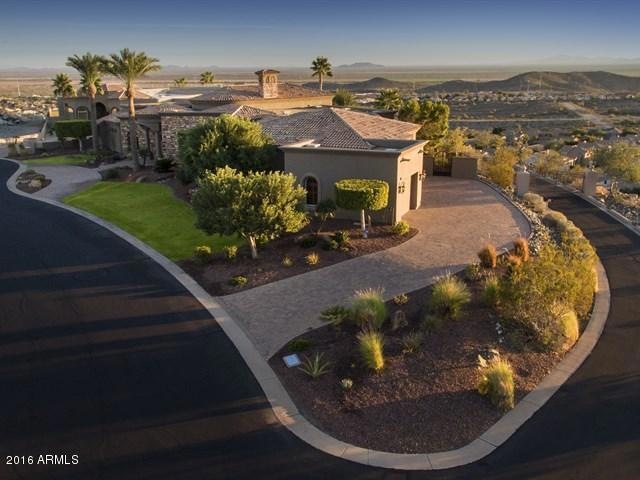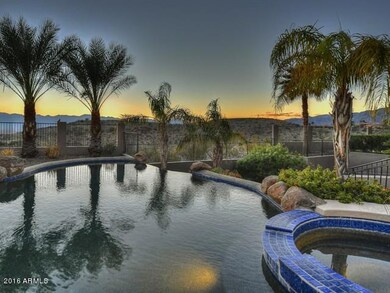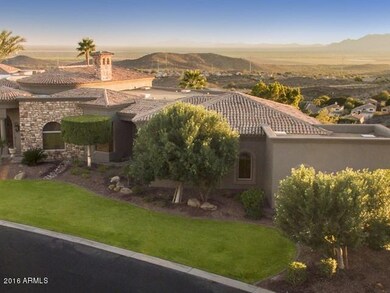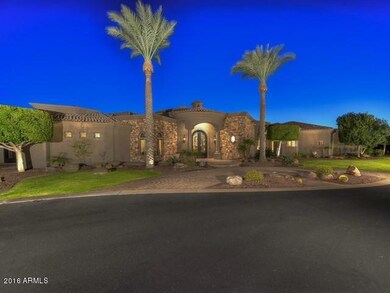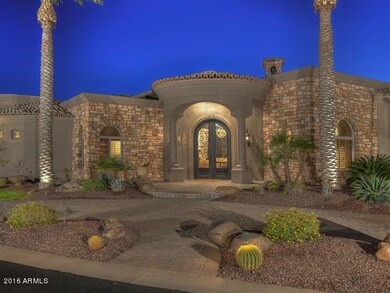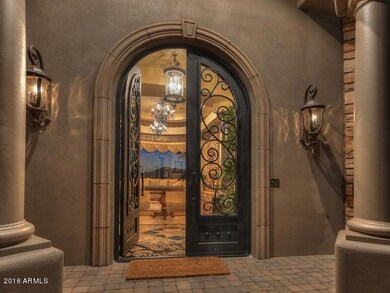
15808 S 7th St Phoenix, AZ 85048
Ahwatukee NeighborhoodEstimated Value: $1,953,876 - $2,949,000
Highlights
- Private Pool
- Gated Community
- 0.47 Acre Lot
- Kyrene de la Sierra Elementary School Rated A
- City Lights View
- Fireplace in Primary Bedroom
About This Home
As of March 2019ON TOP OF THE MOUNTAIN yet not hanging from a cliff Within Ahwatukee's most prestigious Gated Community. Eagle Ridge Estates, an incredible Hilltop residence, Views miles. Magnificent near-far Mountains from the moment you arrive. Enter into a Grand Living Room with Beautiful Ceiling Detail and Huge Butted Glass Windows Framing the most Unbelievable View. The home offers a formal dining room, Two Wet Bars, a cozy seating area with a 2-Way Fireplace and Gourmet Kitchen with Top-of-the-Line Appliances including a 48'' Stove with Double Ovens, 2 Dishwashers, 48 Sub-Zero Refrigerator, Huge Granite Island and butted glass windows in the Breakfast Nook. Also on this level, you will find 1 Guest Suite with its own Entrance. Great value and quality, see MOTION VIDEO under the photo Tab. Elevator and a Master Suite that includes a Cantera Stone Fireplace, Dressing Area with 3-way mirror, Jacuzzi Tub, Large Steam Shower, Dome Ceiling and more. Moving downstairs to the Game Room with Walkout Basement, you will find a 6-seat Theater Room, Wine Cellar, 2nd Wet Bar, 2 more Guest Rooms, 1 with a Murphy Wall Bed and Built-in Cabinetry, 2 full Baths and a Powder Room. Once outside you will find 2 Large Patios, a real Putting Green, Negative Edge Pool and Spa with a 12 foot Waterfall, Outdoor Pool Shower, a Dramatic Spiral Stairway, Fountain, an Outdoor Kitchen and a Million Dollar View! A few other special features include the Oversized 4 Car Garage, tons of Garage Cabinet Storage, a Real Spanish Tile Roof, Beautiful Cantera Double Iron Doors, 24" Polished Travertine Tile, Knotty Alder Cabinets and Doors, Stone Surrounds, Central Vac-System, Complete Security System, Synthetic Stucco, Horseshoe Driveway with Pavers and more.
Last Agent to Sell the Property
Russ Lyon Sotheby's International Realty License #SA581280000 Listed on: 07/14/2018

Home Details
Home Type
- Single Family
Est. Annual Taxes
- $14,514
Year Built
- Built in 2004
Lot Details
- 0.47 Acre Lot
- Cul-De-Sac
- Private Streets
- Wrought Iron Fence
- Block Wall Fence
- Corner Lot
- Front and Back Yard Sprinklers
Parking
- 4 Car Garage
Property Views
- City Lights
- Mountain
Home Design
- Wood Frame Construction
- Concrete Roof
- Stucco
Interior Spaces
- 6,085 Sq Ft Home
- 2-Story Property
- Wet Bar
- Central Vacuum
- Ceiling Fan
- Two Way Fireplace
- Double Pane Windows
- Low Emissivity Windows
- Family Room with Fireplace
- 3 Fireplaces
- Finished Basement
- Basement Fills Entire Space Under The House
- Laundry in unit
Kitchen
- Gas Cooktop
- Built-In Microwave
- Dishwasher
- Kitchen Island
Flooring
- Wood
- Carpet
- Stone
Bedrooms and Bathrooms
- 4 Bedrooms
- Fireplace in Primary Bedroom
- Walk-In Closet
- Primary Bathroom is a Full Bathroom
- 6 Bathrooms
- Dual Vanity Sinks in Primary Bathroom
- Hydromassage or Jetted Bathtub
- Bathtub With Separate Shower Stall
Home Security
- Security System Owned
- Fire Sprinkler System
Accessible Home Design
- Accessible Doors
- Accessible Approach with Ramp
- Stepless Entry
Pool
- Private Pool
- Spa
Outdoor Features
- Covered patio or porch
- Built-In Barbecue
Schools
- Kyrene De La Sierra Elementary School
- Kyrene Altadena Middle School
- Desert Vista Elementary High School
Utilities
- Refrigerated Cooling System
- Zoned Heating
- Propane
- High Speed Internet
- Cable TV Available
Listing and Financial Details
- Tax Lot 36
- Assessor Parcel Number 300-96-527
Community Details
Overview
- Property has a Home Owners Association
- Eagle Ridge Association, Phone Number (480) 551-4300
- Eagle Ridge Subdivision, Custom Floorplan
Security
- Gated Community
Ownership History
Purchase Details
Purchase Details
Home Financials for this Owner
Home Financials are based on the most recent Mortgage that was taken out on this home.Purchase Details
Purchase Details
Purchase Details
Home Financials for this Owner
Home Financials are based on the most recent Mortgage that was taken out on this home.Purchase Details
Home Financials for this Owner
Home Financials are based on the most recent Mortgage that was taken out on this home.Purchase Details
Home Financials for this Owner
Home Financials are based on the most recent Mortgage that was taken out on this home.Similar Homes in Phoenix, AZ
Home Values in the Area
Average Home Value in this Area
Purchase History
| Date | Buyer | Sale Price | Title Company |
|---|---|---|---|
| Cifuentes Living Trust | -- | None Available | |
| Cifuentes Aureliano Enrique | $1,410,000 | Lawyers Title Of Arizona Inc | |
| Dhc Holdings Co | -- | Capital Title Agency Inc | |
| Corrigan William | $1,800,000 | Capital Title Agency Inc | |
| Dan Harris Construction Inc | $360,000 | Capital Title Agency Inc | |
| Buford Damon J | $310,000 | Capital Title Agency | |
| Tkach Mark A | $175,000 | Ati Title Agency |
Mortgage History
| Date | Status | Borrower | Loan Amount |
|---|---|---|---|
| Open | Cifuentes Aureliano Enrique | $846,000 | |
| Previous Owner | Dan Harris Construction Inc | $956,750 | |
| Previous Owner | Buford Damon J | $248,000 | |
| Previous Owner | Tkach Mark A | $140,000 |
Property History
| Date | Event | Price | Change | Sq Ft Price |
|---|---|---|---|---|
| 03/12/2019 03/12/19 | Sold | $1,410,000 | 0.0% | $232 / Sq Ft |
| 01/29/2019 01/29/19 | Pending | -- | -- | -- |
| 01/11/2019 01/11/19 | Price Changed | $1,410,000 | +0.8% | $232 / Sq Ft |
| 12/16/2018 12/16/18 | Price Changed | $1,399,000 | -0.1% | $230 / Sq Ft |
| 11/30/2018 11/30/18 | Price Changed | $1,400,000 | -3.4% | $230 / Sq Ft |
| 11/22/2018 11/22/18 | Price Changed | $1,450,000 | -3.3% | $238 / Sq Ft |
| 09/22/2018 09/22/18 | Price Changed | $1,500,000 | -9.1% | $247 / Sq Ft |
| 08/17/2018 08/17/18 | Price Changed | $1,650,000 | -8.3% | $271 / Sq Ft |
| 07/15/2018 07/15/18 | Price Changed | $1,800,000 | -7.7% | $296 / Sq Ft |
| 07/13/2018 07/13/18 | For Sale | $1,950,000 | -- | $320 / Sq Ft |
Tax History Compared to Growth
Tax History
| Year | Tax Paid | Tax Assessment Tax Assessment Total Assessment is a certain percentage of the fair market value that is determined by local assessors to be the total taxable value of land and additions on the property. | Land | Improvement |
|---|---|---|---|---|
| 2025 | $12,614 | $163,376 | -- | -- |
| 2024 | $15,792 | $155,596 | -- | -- |
| 2023 | $15,792 | $173,550 | $34,710 | $138,840 |
| 2022 | $15,092 | $142,560 | $28,510 | $114,050 |
| 2021 | $15,493 | $134,410 | $26,880 | $107,530 |
| 2020 | $16,178 | $144,030 | $28,800 | $115,230 |
| 2019 | $15,679 | $133,800 | $26,760 | $107,040 |
| 2018 | $15,776 | $138,800 | $27,760 | $111,040 |
| 2017 | $14,514 | $142,760 | $28,550 | $114,210 |
| 2016 | $14,639 | $147,300 | $29,460 | $117,840 |
| 2015 | $13,080 | $129,770 | $25,950 | $103,820 |
Agents Affiliated with this Home
-
Frank Aazami

Seller's Agent in 2019
Frank Aazami
Russ Lyon Sotheby's International Realty
(480) 266-0240
1 in this area
224 Total Sales
-
David Arustamian

Seller Co-Listing Agent in 2019
David Arustamian
Russ Lyon Sotheby's International Realty
(480) 331-0707
11 in this area
438 Total Sales
-
Norma Carranza
N
Buyer's Agent in 2019
Norma Carranza
Barrett Real Estate
21 Total Sales
Map
Source: Arizona Regional Multiple Listing Service (ARMLS)
MLS Number: 5793345
APN: 300-96-527
- 16016 S 7th St
- 816 E Amberwood Dr
- 1011 E Amberwood Dr
- 408 E Silverwood Dr
- 735 E Marblewood Way
- 1024 E Frye Rd Unit 1090
- 1024 E Frye Rd Unit 1093
- 1022 E Hiddenview Dr
- 1033 E Mountain Vista Dr
- 16211 S 4th St
- 902 E Goldenrod St
- 16013 S Desert Foothills Pkwy Unit 2056
- 16013 S Desert Foothills Pkwy Unit 2130
- 16013 S Desert Foothills Pkwy Unit 2055
- 16013 S Desert Foothills Pkwy Unit 1050
- 16013 S Desert Foothills Pkwy Unit 2120
- 16013 S Desert Foothills Pkwy Unit 2089
- 16013 S Desert Foothills Pkwy Unit 1133
- 16013 S Desert Foothills Pkwy Unit 2095
- 16013 S Desert Foothills Pkwy Unit 1035
- 15808 S 7th St
- 15824 S 7th St
- 15801 S 7th St
- 15825 S 7th St Unit 34
- 15815 S 7th St
- 15667 S 7th St
- 15659 S 5th St
- 15665 S 5th St
- 15655 S 5th St
- 508 E Brookwood Ct
- 512 E Brookwood Ct Unit 77
- 512 E Brookwood Ct
- 502 E Brookwood Ct
- 15821 S 7th St
- 516 E Brookwood Ct
- 15645 S 5th St
- 520 E Brookwood Ct
- 526 E Brookwood Ct
- 436 E Brookwood Ct
- 427 E Amber Ridge Way
