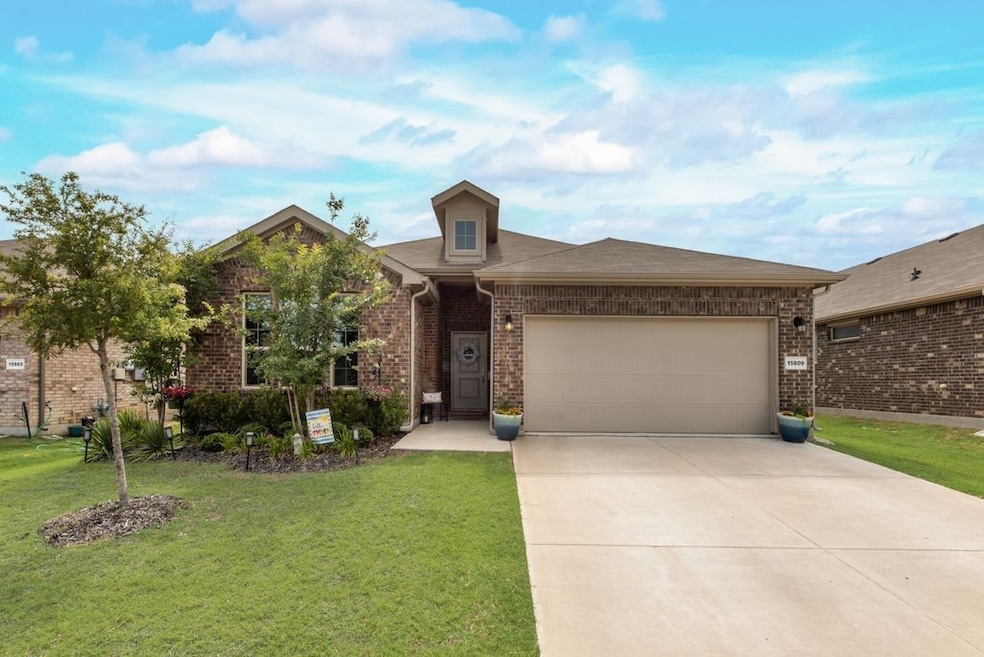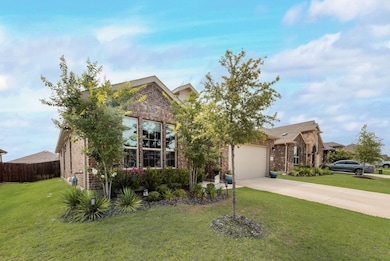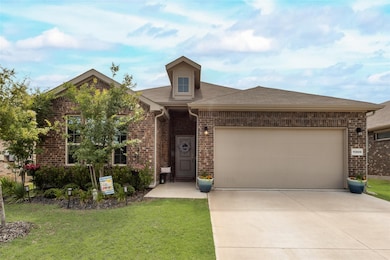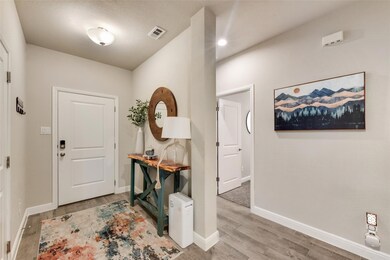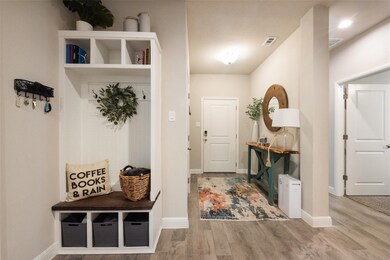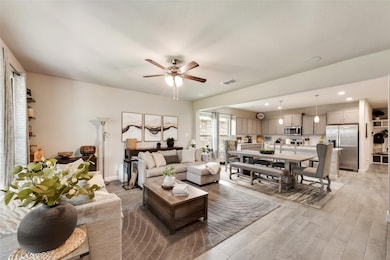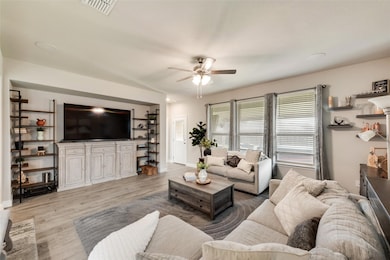15809 Culford Ln Justin, TX 76247
Highlights
- Open Floorplan
- Traditional Architecture
- Community Pool
- W R Hatfield Elementary School Rated A-
- Outdoor Fireplace
- Covered patio or porch
About This Home
Spacious and full of natural light, this beautiful 4-bedroom, 2-bath home offers an open floorplan. The kitchen features a large island, built-in microwave, gas range, refrigerator, and garbage disposal—ideal for cooking and entertaining. Enjoy outdoor living in the fenced backyard, complete with a covered patio and fireplace. A 2-car garage provides ample parking and storage. Located in a vibrant community with access to a pool, clubhouse, and scenic jogging-biking paths, this home combines comfort, convenience, and lifestyle. Owner must approve all pets. 12 month lease term only.
Listing Agent
CENTURY 21 JUDGE FITE MANAGEMENT Brokerage Phone: 972-780-5380 License #0637830 Listed on: 07/11/2025
Home Details
Home Type
- Single Family
Est. Annual Taxes
- $5,509
Year Built
- Built in 2022
Lot Details
- 7,797 Sq Ft Lot
- Wood Fence
- Interior Lot
- Back Yard
Parking
- 2 Car Attached Garage
- Front Facing Garage
- Driveway
Home Design
- Traditional Architecture
- Brick Exterior Construction
Interior Spaces
- 2,186 Sq Ft Home
- 1-Story Property
- Open Floorplan
- Ceiling Fan
- 1 Fireplace
- Window Treatments
- Fire and Smoke Detector
- Washer and Electric Dryer Hookup
Kitchen
- Gas Range
- <<microwave>>
- Kitchen Island
- Disposal
Flooring
- Carpet
- Ceramic Tile
Bedrooms and Bathrooms
- 4 Bedrooms
- Walk-In Closet
- 2 Full Bathrooms
Outdoor Features
- Covered patio or porch
- Outdoor Fireplace
Schools
- Hatfield Elementary School
- Northwest High School
Utilities
- Central Heating and Cooling System
Listing and Financial Details
- Residential Lease
- Property Available on 8/1/25
- Tenant pays for all utilities, insurance, pest control
- Legal Lot and Block 9 / 18
- Assessor Parcel Number R989065
Community Details
Overview
- Association fees include all facilities
- Trails Of Elizabeth Creek Association
- Trails Of Elizabeth Crk Subdivision
Recreation
- Community Pool
Pet Policy
- Pet Deposit $350
- 2 Pets Allowed
- Dogs and Cats Allowed
- Breed Restrictions
Map
Source: North Texas Real Estate Information Systems (NTREIS)
MLS Number: 20997956
APN: R989065
- 15817 Bronte Ln
- 1005 Napier Way
- 1145 Croxley Way
- 1000 Napier Way
- 15941 Bronte Ln
- 1117 Kirkham Way
- 1016 Croxley Way
- 1160 Kirkham Way
- 15709 Euston Terrace
- 15913 Chancery Ln
- 15913 Chancery Ln
- 15736 Redgrave Dr
- 825 Blackhorse Trail
- 841 Holler Loop
- 809 Shepperton Way
- 1424 Archway Ct
- 812 Holler Loop
- 1461 Archway Ct
- 1312 Castlegar Ln
- 1328 Castlegar Ln
- 15825 Bronte Ln
- 1152 Croxley Way
- 1012 Croxley Way
- 16020 Bronte Ln
- 1212 Elgar Trail
- 1208 Elgar Trail
- 1236 Amazon Dr
- 817 Greenford Manor
- 820 Wilmott Terrace
- 1441 Archway Ct
- 16404 Severn Ln
- 712 Shepperton Way
- 16501 Severn Ln
- 1449 Elkford Ln
- 16412 Caney Fork Dr
- 16516 Cowboy Trail
- 16508 Jasmine Springs Dr
- 16528 Woodside Dr
- 1840 Ramada Trail
- 1156 Western Yarrow Ave
