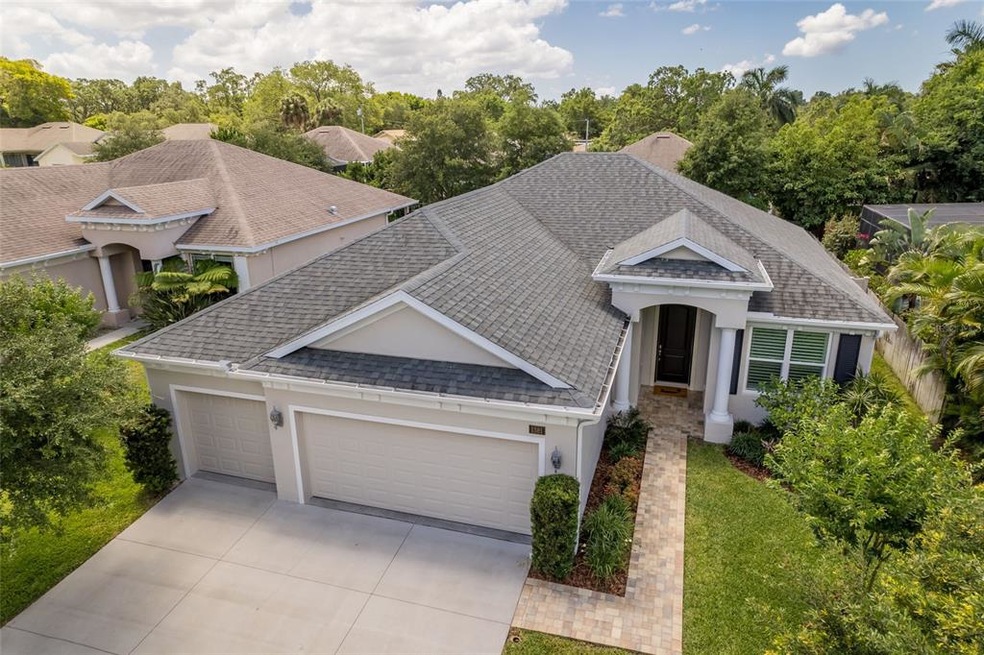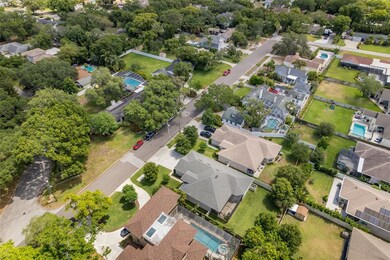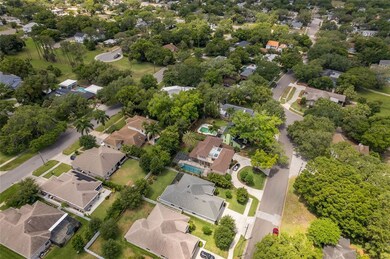
1581 Maple St Clearwater, FL 33755
Glennwood NeighborhoodHighlights
- Open Floorplan
- Main Floor Primary Bedroom
- Stone Countertops
- Wood Flooring
- High Ceiling
- No HOA
About This Home
As of December 20243BR 2BA 3 CAR GARAGE BUILT IN 2015. THIS HOME HAS A TEN YEAR WARRANTY AND FRESHLY PAINTED APRIL 2022 THE HOME IS LOCATED IN HIGHLY DESIRABLE GLENWOOD AREA. THE ARE MANY UPGRADES IN BOTH THE INTERIOR AND EXTERIOR.PAVERS LEAD TO THE FRONT DOOR AND ARE ON THE SCREENED BACK PORCH. IN 2017 A NEW 4 TON LENNOX A/C UNIT WAS INSTALLED. THERE IS A SPRINKLER SYSTEM THAT USES RECLAIMED WATER. THE INTERIOR ENTRANCE, GREAT ROOM AND KITCHEN HAVE WOOD FLOORS, WITH TILE IN BATHROOMS AND LAUNDRY. THERE ARE TEN FOOT CEILINGS THROUGHOUT.THE KITCHEN FEATURES STAINLESS STEEL APPLIANCES, CRANBERRY STAINED OAK CABINETS, UNDER CABINET LIGHTS AND QUARTZ COUNTER TOPS. THE MASTER BATH HAS MARBLE COUNTER TOPS WITH DOUBLE SINKS. A GARDEN TUB AND FRAMELESS GLASS SHOWER.THIS HONE IS IN MINT CONDITION.
Last Agent to Sell the Property
BREMER-BJURQUIST INC REALTY License #6966 Listed on: 05/06/2022
Home Details
Home Type
- Single Family
Year Built
- Built in 2015
Lot Details
- 8,418 Sq Ft Lot
- North Facing Home
- Fenced
- Irrigation
Parking
- 3 Car Attached Garage
Home Design
- Slab Foundation
- Shingle Roof
- Block Exterior
- Stucco
Interior Spaces
- 2,082 Sq Ft Home
- Open Floorplan
- High Ceiling
- Family Room Off Kitchen
- Hurricane or Storm Shutters
- Washer
Kitchen
- Eat-In Kitchen
- Range with Range Hood
- Ice Maker
- Dishwasher
- Stone Countertops
- Solid Wood Cabinet
- Disposal
Flooring
- Wood
- Carpet
Bedrooms and Bathrooms
- 3 Bedrooms
- Primary Bedroom on Main
- Split Bedroom Floorplan
- 2 Full Bathrooms
Utilities
- Central Heating and Cooling System
- Electric Water Heater
- Cable TV Available
Community Details
- No Home Owners Association
- Glenwood Estates Add Subdivision
- Rental Restrictions
Listing and Financial Details
- Homestead Exemption
- Visit Down Payment Resource Website
- Tax Lot 2
- Assessor Parcel Number 11-29-15-31230-000-0020
Ownership History
Purchase Details
Home Financials for this Owner
Home Financials are based on the most recent Mortgage that was taken out on this home.Purchase Details
Home Financials for this Owner
Home Financials are based on the most recent Mortgage that was taken out on this home.Similar Homes in the area
Home Values in the Area
Average Home Value in this Area
Purchase History
| Date | Type | Sale Price | Title Company |
|---|---|---|---|
| Warranty Deed | $709,900 | Fidelity National Title Of Flo | |
| Warranty Deed | $709,900 | Fidelity National Title Of Flo | |
| Warranty Deed | $680,000 | Fidelity National Title |
Mortgage History
| Date | Status | Loan Amount | Loan Type |
|---|---|---|---|
| Open | $567,920 | New Conventional | |
| Closed | $567,920 | New Conventional | |
| Previous Owner | $680,000 | VA | |
| Previous Owner | $29,069 | Negative Amortization |
Property History
| Date | Event | Price | Change | Sq Ft Price |
|---|---|---|---|---|
| 12/18/2024 12/18/24 | Sold | $709,900 | 0.0% | $341 / Sq Ft |
| 11/11/2024 11/11/24 | Pending | -- | -- | -- |
| 11/07/2024 11/07/24 | For Sale | $709,900 | +4.4% | $341 / Sq Ft |
| 07/01/2022 07/01/22 | Sold | $680,000 | -2.8% | $327 / Sq Ft |
| 05/22/2022 05/22/22 | Pending | -- | -- | -- |
| 05/06/2022 05/06/22 | For Sale | $699,900 | -- | $336 / Sq Ft |
Tax History Compared to Growth
Tax History
| Year | Tax Paid | Tax Assessment Tax Assessment Total Assessment is a certain percentage of the fair market value that is determined by local assessors to be the total taxable value of land and additions on the property. | Land | Improvement |
|---|---|---|---|---|
| 2024 | $7,905 | $471,129 | -- | -- |
| 2023 | $7,905 | $457,407 | $137,698 | $319,709 |
| 2022 | $4,484 | $0 | $0 | $0 |
| 2021 | $4,539 | $1,198 | $0 | $0 |
| 2019 | $4,441 | $251,258 | $0 | $0 |
| 2018 | $4,378 | $251,258 | $0 | $0 |
Agents Affiliated with this Home
-
Sandy Hartmann

Seller's Agent in 2024
Sandy Hartmann
COASTAL PROPERTIES GROUP INTERNATIONAL
(727) 400-3315
1 in this area
428 Total Sales
-
Raymond Cassano

Buyer's Agent in 2024
Raymond Cassano
STATION SQUARE REALTY LLC
(727) 723-4856
1 in this area
50 Total Sales
-
Craig Bjurquist

Seller's Agent in 2022
Craig Bjurquist
BREMER-BJURQUIST INC REALTY
(727) 734-8823
1 in this area
20 Total Sales
-
Whitney Boland

Buyer's Agent in 2022
Whitney Boland
SIGNATURE REALTY ASSOCIATES
(727) 657-1265
1 in this area
189 Total Sales
Map
Source: Stellar MLS
MLS Number: U8161451
APN: 11-29-15-31230-000-0020
- 1554 Elmwood St
- 1500 Elmwood St
- 1100 Webb Dr
- 1665 Grove St
- 325 Orangeview Ave
- 100 N Duncan Ave
- 115 N San Remo Ave
- 1665 Laura St
- 1517 Clark St
- 1566 Long St
- 119 N Hillcrest Ave
- 803 N Keene Rd Unit X-5
- 1543 Gentry St
- 611 N Keene Rd Unit C
- 1457 Park St
- 18 S Jupiter Ave
- 1735 Cleveland St
- 1321 Lynn Ave
- 811 N Keene Rd Unit V-7
- 1372 Palmetto St






