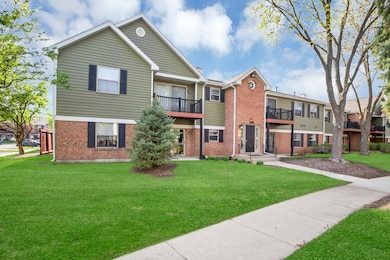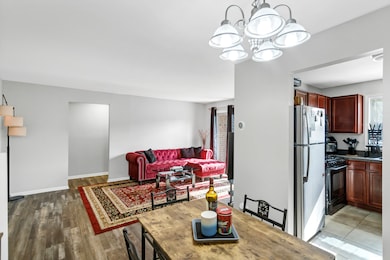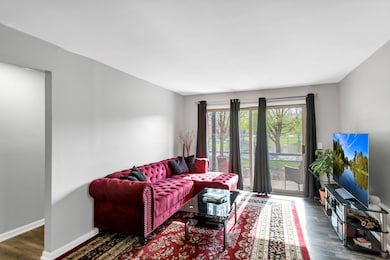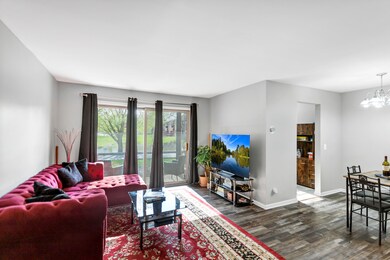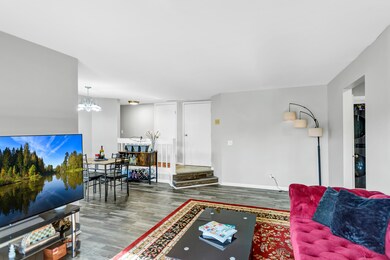
1581 Raymond Dr Unit 102 Naperville, IL 60563
Brookdale NeighborhoodHighlights
- Fitness Center
- Waterfront
- Clubhouse
- Brookdale Elementary School Rated A
- Lock-and-Leave Community
- Sauna
About This Home
As of June 20252BD WATER VIEW CONDO FOR SALE IN THE HIGHLY SOUGHT AFTER CHANTECLEER LAKES NEIGHBORHOOD OF NAPERVILLE!! This beautifully maintained neighborhood includes an outdoor pool, workout room, sauna, assigned parking and is adjacent to the forest preserve all while being so close to highways and everything Naperville has to offer! The first floor 2BD, 1BA condo offers in unit laundry, a serene patio facing the gorgeous fountain, and newer wood laminate floors. Recent updates also include 2024 washer/ dryer, 2022 hot water heater, 2021 A/C. Come experience the serene lifestyle of Chantecleer Lakes!
Last Agent to Sell the Property
Suburban Life Realty, Ltd License #475177795 Listed on: 04/23/2025
Property Details
Home Type
- Condominium
Est. Annual Taxes
- $2,735
Year Built
- Built in 1985
HOA Fees
- $360 Monthly HOA Fees
Home Design
- Brick Exterior Construction
- Asphalt Roof
- Concrete Perimeter Foundation
Interior Spaces
- 888 Sq Ft Home
- 2-Story Property
- Entrance Foyer
- Family Room
- Living Room
- Dining Room
- Water Views
- Intercom
Kitchen
- Gas Oven
- Range
- Microwave
- Dishwasher
Flooring
- Carpet
- Laminate
- Ceramic Tile
Bedrooms and Bathrooms
- 2 Bedrooms
- 2 Potential Bedrooms
- 1 Full Bathroom
Laundry
- Laundry Room
- Dryer
- Washer
Parking
- 1 Parking Space
- Parking Included in Price
- Assigned Parking
Schools
- Brookdale Elementary School
- Hill Middle School
- Metea Valley High School
Utilities
- Forced Air Heating and Cooling System
- Heating System Uses Natural Gas
- Gas Water Heater
Additional Features
- Patio
- Waterfront
Listing and Financial Details
- Homeowner Tax Exemptions
Community Details
Overview
- Association fees include water, parking, insurance, clubhouse, exercise facilities, pool, exterior maintenance, lawn care, scavenger, snow removal
- 8 Units
- Any Association, Phone Number (630) 904-2200
- Chantecleer Lakes Subdivision
- Property managed by Independent Association Management Inc.
- Lock-and-Leave Community
Amenities
- Sauna
- Clubhouse
- Party Room
- Community Storage Space
Recreation
- Fitness Center
- Community Pool
Pet Policy
- Pets up to 100 lbs
- Limit on the number of pets
- Pet Size Limit
- Dogs and Cats Allowed
Security
- Resident Manager or Management On Site
Ownership History
Purchase Details
Home Financials for this Owner
Home Financials are based on the most recent Mortgage that was taken out on this home.Purchase Details
Home Financials for this Owner
Home Financials are based on the most recent Mortgage that was taken out on this home.Similar Homes in Naperville, IL
Home Values in the Area
Average Home Value in this Area
Purchase History
| Date | Type | Sale Price | Title Company |
|---|---|---|---|
| Warranty Deed | $160,000 | Old Republic National Title | |
| Warranty Deed | $159,000 | Chicago Title & Trust |
Mortgage History
| Date | Status | Loan Amount | Loan Type |
|---|---|---|---|
| Open | $155,200 | New Conventional | |
| Previous Owner | $120,000 | New Conventional | |
| Previous Owner | $127,200 | Unknown | |
| Previous Owner | $127,120 | Purchase Money Mortgage |
Property History
| Date | Event | Price | Change | Sq Ft Price |
|---|---|---|---|---|
| 06/11/2025 06/11/25 | Sold | $235,000 | 0.0% | $265 / Sq Ft |
| 04/24/2025 04/24/25 | Pending | -- | -- | -- |
| 04/23/2025 04/23/25 | For Sale | $234,900 | +46.8% | $265 / Sq Ft |
| 11/01/2022 11/01/22 | Sold | $160,000 | 0.0% | $180 / Sq Ft |
| 09/29/2022 09/29/22 | Pending | -- | -- | -- |
| 09/27/2022 09/27/22 | For Sale | $160,000 | -- | $180 / Sq Ft |
Tax History Compared to Growth
Tax History
| Year | Tax Paid | Tax Assessment Tax Assessment Total Assessment is a certain percentage of the fair market value that is determined by local assessors to be the total taxable value of land and additions on the property. | Land | Improvement |
|---|---|---|---|---|
| 2023 | $2,735 | $48,900 | $19,780 | $29,120 |
| 2022 | $2,950 | $43,170 | $17,460 | $25,710 |
| 2021 | $2,862 | $41,630 | $16,840 | $24,790 |
| 2020 | $2,858 | $41,630 | $16,840 | $24,790 |
| 2019 | $3,018 | $43,440 | $16,020 | $27,420 |
| 2018 | $2,594 | $36,640 | $13,510 | $23,130 |
| 2017 | $2,372 | $33,240 | $12,250 | $20,990 |
| 2016 | $2,334 | $31,900 | $11,760 | $20,140 |
| 2015 | $1,859 | $30,290 | $11,170 | $19,120 |
| 2014 | $1,772 | $28,350 | $10,460 | $17,890 |
| 2013 | $1,770 | $28,540 | $10,530 | $18,010 |
Agents Affiliated with this Home
-
Katie O'Brien

Seller's Agent in 2025
Katie O'Brien
Suburban Life Realty, Ltd
(847) 530-7920
1 in this area
55 Total Sales
-
Frank Caliendo
F
Buyer's Agent in 2025
Frank Caliendo
United Real Estate - Chicago
1 in this area
21 Total Sales
-
Kathy Brothers

Seller's Agent in 2022
Kathy Brothers
Keller Williams Innovate - Aurora
(630) 201-4664
1 in this area
513 Total Sales
-
Julie Fiorito

Seller Co-Listing Agent in 2022
Julie Fiorito
Keller Williams Innovate - Aurora
(630) 201-6140
1 in this area
32 Total Sales
-
Nathan Stillwell

Buyer's Agent in 2022
Nathan Stillwell
john greene Realtor
(815) 762-1325
5 in this area
630 Total Sales
Map
Source: Midwest Real Estate Data (MRED)
MLS Number: 12342146
APN: 07-10-213-162
- 1525 Raymond Dr Unit 103
- 1529 Raymond Dr Unit 103
- 1565 Raymond Dr Unit 102
- 1356 Mcdowell Rd Unit 101
- 1263 Bainbridge Dr
- 5S022 Raymond Dr
- 1539 Abbotsford Dr
- 1545 London Ct
- 1628 Westminster Dr
- 1509 Preston Rd
- 1664 Imperial Cir
- 1209 W Bauer Rd
- 1744 Paddington Ave
- 1117 Heatherton Dr
- 1624 Mirror Lake Dr
- 864 Quin Ct Unit 201
- 1617 Imperial Cir
- 1607 Terri Cir
- 5S040 Pebblewood Ln Unit W503
- 879 Pas Ct Unit 101

