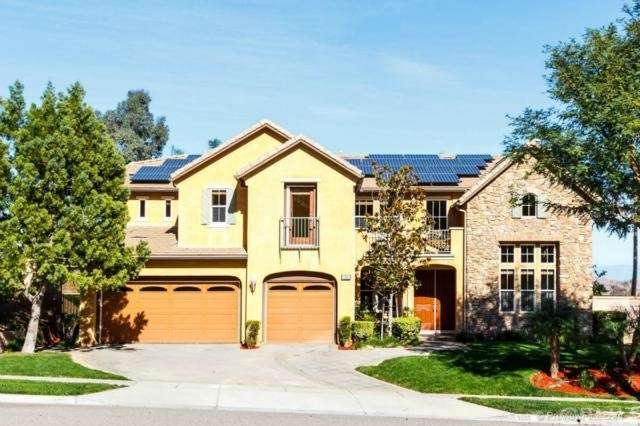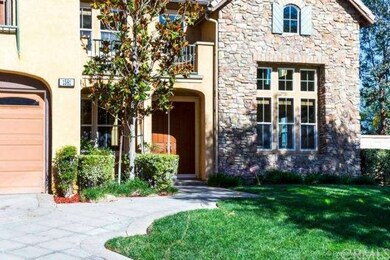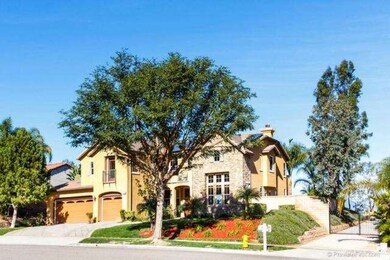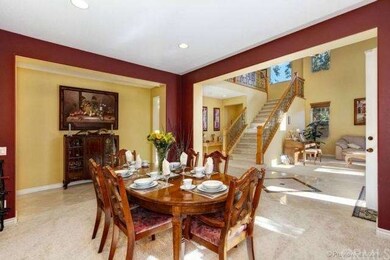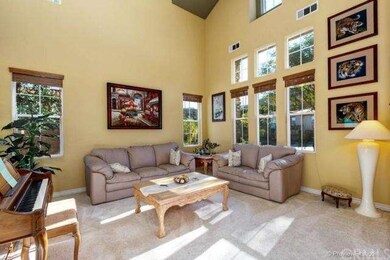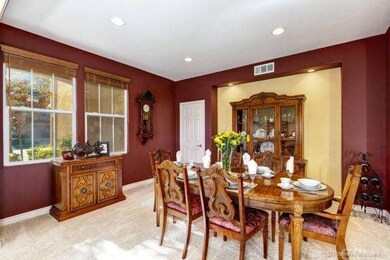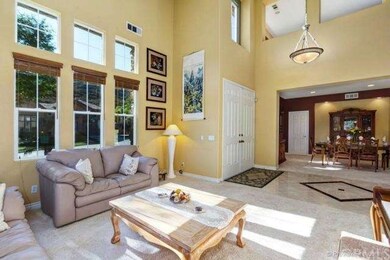
1581 Vandagriff Way Corona, CA 92883
Eagle Glen NeighborhoodHighlights
- Solar Power System
- Primary Bedroom Suite
- Dual Staircase
- El Cerrito Middle School Rated A-
- City Lights View
- Fireplace in Primary Bedroom
About This Home
As of December 2024Views Views Views! If you are looking for Spectacular City & Mountain Views then look no further! Home is located in The Eagle Glen Golf Community. This home features numerous upgrades. Entry into a foyer looking at the dramatic wrought iron staircase. 4 bdrm/ office, Dining/formal living room, ceramic tile floors that look like marble, gourmet kitchen w/ huge island, granite counters, double overs, trash compactor, pantry,broom vac in kitchen, central vac throughout, separate family room w/ fireplace, canned lighting, custom paint throughout, ceiling fans, trey ceilings, office, downstairs guest bedroom w/ full bathroom. Upstairs features a huge game room w/ wet bar, Master suite w/ a separate retreat or workout room, fireplace in master, roman tub overlooking the city light views, his & her marble vanities , his & her closets, tons of linen closets. Outside features an outdoor built-in BBQ, covered patio, 3 car garage. This home comes equipped with a leased solar system. The seller has paid the full term of the lease upfront.
Last Agent to Sell the Property
POWER 1 PROPERTIES License #01244122 Listed on: 11/28/2014
Home Details
Home Type
- Single Family
Est. Annual Taxes
- $11,043
Year Built
- Built in 2002
Lot Details
- 10,019 Sq Ft Lot
- Back and Front Yard
HOA Fees
- $82 Monthly HOA Fees
Parking
- 3 Car Attached Garage
Property Views
- City Lights
- Mountain
- Neighborhood
Home Design
- Tile Roof
Interior Spaces
- 4,531 Sq Ft Home
- Wet Bar
- Central Vacuum
- Dual Staircase
- Built-In Features
- Bar
- Crown Molding
- Tray Ceiling
- Cathedral Ceiling
- Ceiling Fan
- Recessed Lighting
- Double Door Entry
- Family Room with Fireplace
- Great Room
- Family Room Off Kitchen
- Living Room
- Home Office
- Bonus Room
- Utility Room
- Laundry Room
- Intercom
Kitchen
- Breakfast Area or Nook
- Open to Family Room
- Eat-In Kitchen
- Breakfast Bar
- Walk-In Pantry
- Double Oven
- Microwave
- Dishwasher
- Kitchen Island
- Disposal
Flooring
- Carpet
- Tile
Bedrooms and Bathrooms
- 4 Bedrooms
- Retreat
- Main Floor Bedroom
- Fireplace in Primary Bedroom
- Primary Bedroom Suite
- Walk-In Closet
- Jack-and-Jill Bathroom
Eco-Friendly Details
- Solar Power System
Outdoor Features
- Balcony
- Exterior Lighting
Utilities
- Two cooling system units
- Forced Air Heating and Cooling System
Community Details
- Foothills
Listing and Financial Details
- Tax Lot 84
- Tax Tract Number 29020
- Assessor Parcel Number 282513009
Ownership History
Purchase Details
Home Financials for this Owner
Home Financials are based on the most recent Mortgage that was taken out on this home.Purchase Details
Home Financials for this Owner
Home Financials are based on the most recent Mortgage that was taken out on this home.Purchase Details
Home Financials for this Owner
Home Financials are based on the most recent Mortgage that was taken out on this home.Purchase Details
Home Financials for this Owner
Home Financials are based on the most recent Mortgage that was taken out on this home.Purchase Details
Home Financials for this Owner
Home Financials are based on the most recent Mortgage that was taken out on this home.Purchase Details
Home Financials for this Owner
Home Financials are based on the most recent Mortgage that was taken out on this home.Purchase Details
Home Financials for this Owner
Home Financials are based on the most recent Mortgage that was taken out on this home.Similar Homes in Corona, CA
Home Values in the Area
Average Home Value in this Area
Purchase History
| Date | Type | Sale Price | Title Company |
|---|---|---|---|
| Grant Deed | $1,305,000 | Stewart Title | |
| Grant Deed | $1,305,000 | Stewart Title | |
| Gift Deed | -- | None Listed On Document | |
| Grant Deed | $1,500,000 | Socal Title Company | |
| Grant Deed | $935,000 | First American Title Company | |
| Grant Deed | $817,500 | Corinthian Title Company | |
| Interfamily Deed Transfer | -- | -- | |
| Interfamily Deed Transfer | -- | -- | |
| Grant Deed | $614,500 | Investors Title Company |
Mortgage History
| Date | Status | Loan Amount | Loan Type |
|---|---|---|---|
| Open | $1,044,000 | New Conventional | |
| Closed | $1,044,000 | New Conventional | |
| Previous Owner | $64,714 | Construction | |
| Previous Owner | $1,200,000 | Construction | |
| Previous Owner | $330,900 | Credit Line Revolving | |
| Previous Owner | $510,400 | New Conventional | |
| Previous Owner | $624,000 | Unknown | |
| Previous Owner | $100,000 | Credit Line Revolving | |
| Previous Owner | $100,000 | Credit Line Revolving | |
| Previous Owner | $600,000 | New Conventional | |
| Previous Owner | $100,000 | Credit Line Revolving | |
| Previous Owner | $90,000 | Credit Line Revolving | |
| Previous Owner | $63,000 | Credit Line Revolving | |
| Previous Owner | $491,268 | No Value Available |
Property History
| Date | Event | Price | Change | Sq Ft Price |
|---|---|---|---|---|
| 12/31/2024 12/31/24 | Sold | $1,305,000 | +0.4% | $288 / Sq Ft |
| 12/03/2024 12/03/24 | Price Changed | $1,299,999 | -3.7% | $287 / Sq Ft |
| 10/22/2024 10/22/24 | Price Changed | $1,350,000 | -3.5% | $298 / Sq Ft |
| 10/08/2024 10/08/24 | For Sale | $1,399,000 | +49.6% | $309 / Sq Ft |
| 10/04/2024 10/04/24 | Pending | -- | -- | -- |
| 10/20/2020 10/20/20 | Sold | $935,000 | -2.5% | $206 / Sq Ft |
| 07/24/2020 07/24/20 | Price Changed | $959,000 | -4.1% | $212 / Sq Ft |
| 05/27/2020 05/27/20 | For Sale | $999,900 | +22.3% | $221 / Sq Ft |
| 02/19/2015 02/19/15 | Sold | $817,500 | -6.6% | $180 / Sq Ft |
| 01/26/2015 01/26/15 | Pending | -- | -- | -- |
| 11/28/2014 11/28/14 | For Sale | $874,900 | -- | $193 / Sq Ft |
Tax History Compared to Growth
Tax History
| Year | Tax Paid | Tax Assessment Tax Assessment Total Assessment is a certain percentage of the fair market value that is determined by local assessors to be the total taxable value of land and additions on the property. | Land | Improvement |
|---|---|---|---|---|
| 2025 | $11,043 | $2,218,500 | $391,500 | $1,827,000 |
| 2023 | $11,043 | $972,774 | $208,080 | $764,694 |
| 2022 | $10,954 | $953,700 | $204,000 | $749,700 |
| 2021 | $11,866 | $935,000 | $200,000 | $735,000 |
| 2020 | $11,411 | $898,379 | $120,880 | $777,499 |
| 2019 | $11,204 | $880,764 | $118,510 | $762,254 |
| 2018 | $11,012 | $863,495 | $116,188 | $747,307 |
| 2017 | $10,725 | $846,564 | $113,910 | $732,654 |
| 2016 | $10,636 | $829,966 | $111,677 | $718,289 |
| 2015 | $9,601 | $741,643 | $108,683 | $632,960 |
| 2014 | $9,409 | $727,117 | $106,555 | $620,562 |
Agents Affiliated with this Home
-
Natalie Wemmer

Seller's Agent in 2024
Natalie Wemmer
Century 21 Masters
(714) 468-0819
1 in this area
24 Total Sales
-
Frank Escobedo

Buyer's Agent in 2024
Frank Escobedo
CENTURY 21 Affiliated
(909) 938-9510
1 in this area
34 Total Sales
-
John Simcoe

Seller's Agent in 2020
John Simcoe
Keller Williams Realty
(951) 217-8878
51 in this area
224 Total Sales
-
JOHN SMITH
J
Seller's Agent in 2015
JOHN SMITH
POWER 1 PROPERTIES
(760) 296-0241
6 Total Sales
Map
Source: California Regional Multiple Listing Service (CRMLS)
MLS Number: IV14249818
APN: 282-513-009
- 1565 Vandagriff Way
- 1602 Spyglass Dr
- 1560 Vandagriff Way
- 1638 Spyglass Dr
- 1652 Rivendel Dr
- 1671 Fairway Dr
- 4451 Birdie Dr
- 1728 Tamarron Dr
- 4492 Birdie Dr
- 4340 Leonard Way
- 4310 Leonard Way
- 1331 Hidden Springs Dr
- 1578 Twin Oaks Cir
- 1775 Honors Ln
- 3959 Paseo la Cresta
- 4515 Garden City Ln
- 4262 Havenridge Dr
- 3887 Via Zumaya St
- 1377 Versante Cir
- 1620 Paseo Vista St
