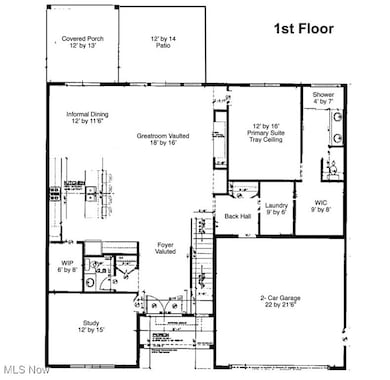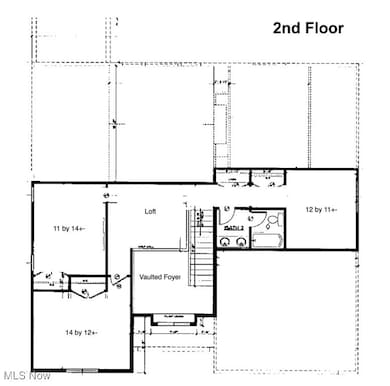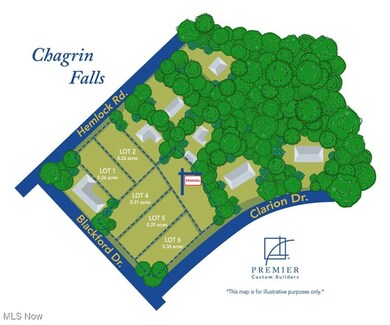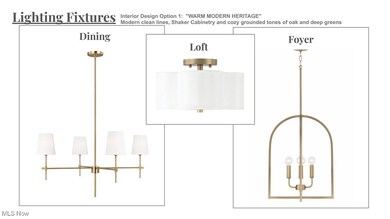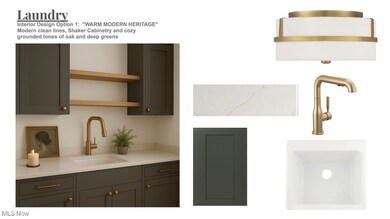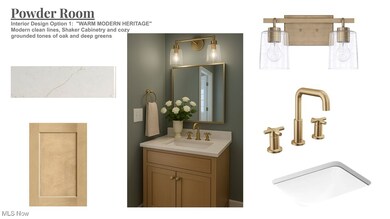15813 Hemlock Rd Chagrin Falls, OH 44022
Estimated payment $4,527/month
Highlights
- Colonial Architecture
- Vaulted Ceiling
- Mud Room
- Gurney Elementary School Rated A
- 1 Fireplace
- No HOA
About This Home
Only 2 Lots left! Discover your dream home in the heart of Chagrin Falls! This stunning 4-bedroom, 2.5-bath transitional-style home by Premier Custom Builders is thoughtfully designed with luxurious finishes, energy efficiency, & timeless craftsmanship throughout.
Step into a sunlit, open-concept main floor with soaring vaulted ceilings in the great room, foyer, and first-floor owner’s suite. The heart of the home is the chef’s kitchen, complete with an oversized quartz island, stainless steel appliances, range hood vented to the exterior, and a large walk-in pantry. Gather around the stone-faced fireplace, accented by a hand-hewn miterlock ceiling beam and built-in shelving—designed for both beauty and comfort.
Enjoy everyday convenience with a first-floor office, mudroom, and owner’s suite featuring a spa-like ensuite bath with a zero-threshold tile shower, frameless glass, seat, and niche. Upstairs you’ll find a cozy loft, three additional bedrooms, and a second full bath.
Additional highlights include: Energy-efficient 6’ windows, Solid core interior doors & 7 1⁄4” baseboards and High-grade LVT flooring throughout most of the home. The Unfinished 1,813 sq ft basement with 9’ poured concrete walls is ready for your vision. The Covered rear porch and concrete patio are ideal for outdoor entertaining. The builder provides 3 designer-curated finish packages to personalize your style.
Set on a 0.31-acre flat lot with finished landscaping and a 16-ft wide concrete driveway, this home is just 1.5 miles from downtown Chagrin Falls, in the award-winning Chagrin Falls School District with Geauga County taxes and no HOA or RITA tax.
Listing Agent
Keller Williams Living Brokerage Email: michaelnjones1@kw.com 216-240-1147 License #2009004191 Listed on: 06/18/2025

Co-Listing Agent
Keller Williams Living Brokerage Email: michaelnjones1@kw.com 216-240-1147 License #2014000218
Home Details
Home Type
- Single Family
Lot Details
- 0.31 Acre Lot
- Lot Dimensions are 70 x 165
Parking
- 2 Car Attached Garage
Home Design
- Home to be built
- Colonial Architecture
- Traditional Architecture
- Asphalt Roof
- Stone Siding
- Vinyl Siding
Interior Spaces
- 2,664 Sq Ft Home
- 2-Story Property
- Vaulted Ceiling
- 1 Fireplace
- Mud Room
- Unfinished Basement
- Basement Fills Entire Space Under The House
Bedrooms and Bathrooms
- 4 Bedrooms | 1 Main Level Bedroom
- 2.5 Bathrooms
Outdoor Features
- Covered Patio or Porch
Utilities
- Forced Air Heating and Cooling System
- Heating System Uses Gas
Community Details
- No Home Owners Association
- Built by Premier Custom Builders
- Chagrin Heights Subdivision
Listing and Financial Details
- Home warranty included in the sale of the property
- Assessor Parcel Number 28-019700
Map
Tax History
| Year | Tax Paid | Tax Assessment Tax Assessment Total Assessment is a certain percentage of the fair market value that is determined by local assessors to be the total taxable value of land and additions on the property. | Land | Improvement |
|---|---|---|---|---|
| 2024 | $356 | $5,360 | $5,360 | $0 |
| 2023 | $366 | $5,360 | $5,360 | $0 |
| 2022 | $355 | $4,480 | $4,480 | $0 |
| 2021 | $357 | $4,480 | $4,480 | $0 |
| 2020 | $375 | $4,480 | $4,480 | $0 |
| 2019 | $402 | $4,480 | $4,480 | $0 |
| 2018 | $393 | $4,480 | $4,480 | $0 |
| 2017 | $402 | $4,480 | $4,480 | $0 |
| 2016 | $363 | $4,480 | $4,480 | $0 |
| 2015 | $349 | $4,480 | $4,480 | $0 |
| 2014 | $345 | $4,480 | $4,480 | $0 |
| 2013 | $347 | $4,480 | $4,480 | $0 |
Property History
| Date | Event | Price | List to Sale | Price per Sq Ft |
|---|---|---|---|---|
| 12/29/2025 12/29/25 | Price Changed | $847,385 | +1.8% | $318 / Sq Ft |
| 10/08/2025 10/08/25 | Price Changed | $832,385 | +1.7% | $312 / Sq Ft |
| 06/18/2025 06/18/25 | For Sale | $818,508 | -- | $307 / Sq Ft |
Purchase History
| Date | Type | Sale Price | Title Company |
|---|---|---|---|
| Deed | $127,000 | -- |
Source: MLS Now
MLS Number: 5132461
APN: 28-019700
- 7650 Blackford Dr
- 7658 Blackford Dr
- 15675 Cothelstone Ln
- 456 E Washington St
- 117 Cleveland St
- 190 Columbus St
- 110 Emilia Ct
- 207 S Main St
- 213 S Main St
- 219 S Main St
- 225 S Main St
- 15157 Hemlock Point Rd
- 302 N Main St
- 45 Walnut St
- 5084 Chillicothe Rd
- 156 S Franklin St
- 106 W Washington St
- 15021 Stillwater Dr
- 1176 Sheerbrook Dr
- 16760 Knolls Way
- 196 Vincent St Unit A
- 38 W Orange St
- 7020 S Woodland Rd
- 6000 Nob Hill Dr
- 3901 Ellendale Rd
- 3815 Ellendale Rd Unit ID1289575P
- 3812 Ellendale Rd
- 117 Partridge Ln Unit ID1302539P
- 35755 Miles Rd
- 5635 Janet Blvd
- 34500 Brookmeade Ct
- 34600 Park Dr E
- 32600 Aurora Rd
- 6566 Glenallen Ave
- 7441 Scioto Ct
- 8711 Mayfield Rd
- 7340 Ferris St
- 400 Park
- 27621 Chagrin Blvd
- 6700 Larchmont Dr

