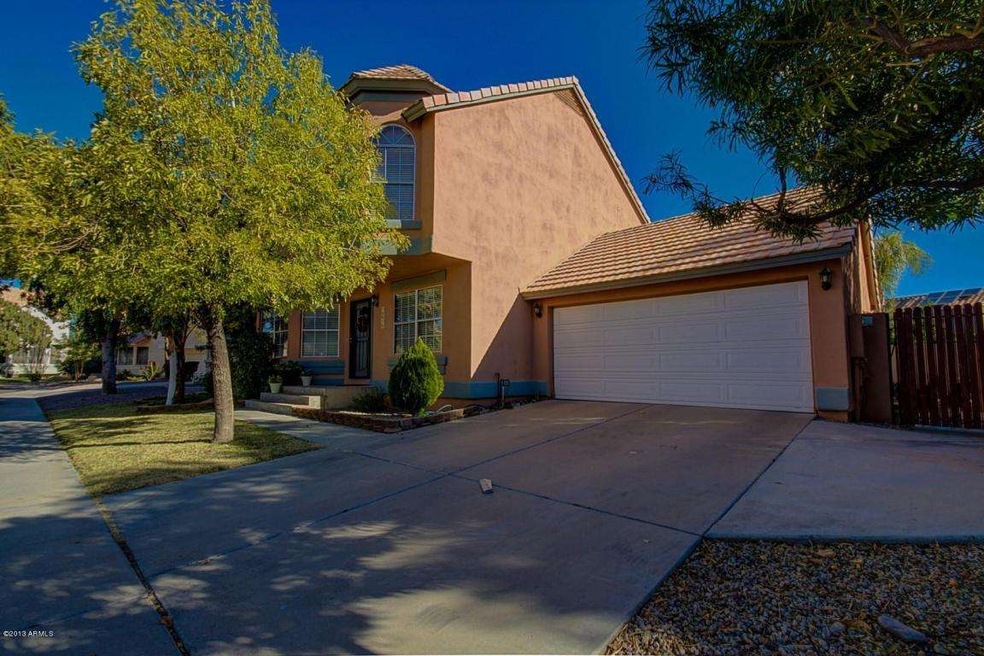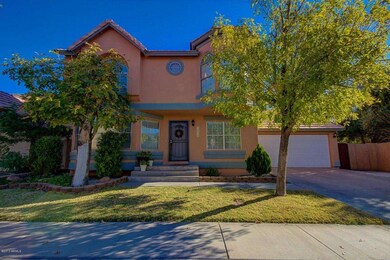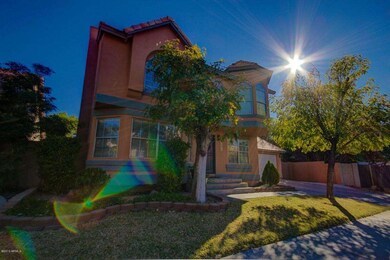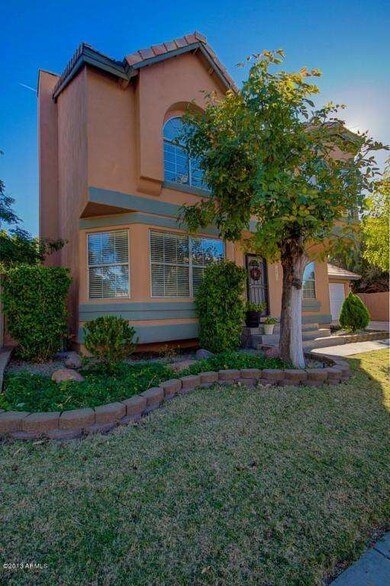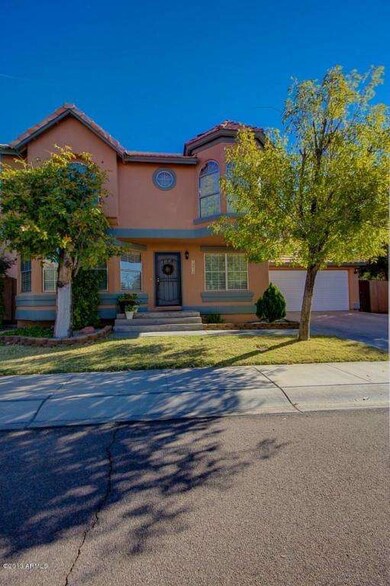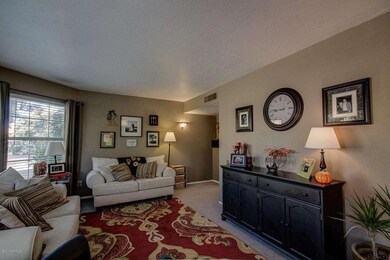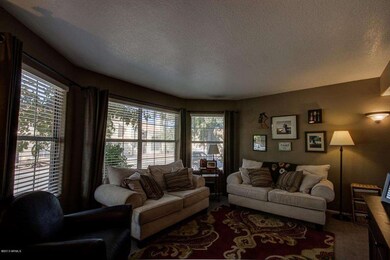
15813 S 43rd St Phoenix, AZ 85048
Ahwatukee NeighborhoodHighlights
- Private Pool
- Spanish Architecture
- Covered patio or porch
- Kyrene del Milenio Rated A-
- 1 Fireplace
- 2 Car Direct Access Garage
About This Home
As of September 2020***PRICE DROP LOWEST PRICE PER SQUARE FOOT IN THE AREA *** Great 3 level home in Phoenix! This home has it all! Bay windows in the front living room, formal dining room, tile and carpet flooring throughout. Kitchen boasts stainless steel & white appliances, tons of cherry wood cabinets, center island, pantry,separate eating area and a fireplace. Upstairs each bedroom has with plush neutral carpet and large windows. The master bedroom includes a sitting area and tranquil master bath complete with double sink vanity and over sized tiled shower stall. Full finished basement is perfect for overnight guests with a bedroom, bathroom, family room and wet bar. The backyard is an entertainer's delight with pool, spa and covered patio. There's no place you would rather be!!
Last Agent to Sell the Property
Real Broker License #SA647555000 Listed on: 11/08/2013

Last Buyer's Agent
Nick Schiavone
Realty Executives License #SA638049000
Home Details
Home Type
- Single Family
Est. Annual Taxes
- $1,889
Year Built
- Built in 1988
Lot Details
- 5,275 Sq Ft Lot
- Desert faces the front and back of the property
- Block Wall Fence
- Grass Covered Lot
HOA Fees
- $17 Monthly HOA Fees
Parking
- 2 Car Direct Access Garage
- Garage Door Opener
Home Design
- Spanish Architecture
- Wood Frame Construction
- Tile Roof
- Stucco
Interior Spaces
- 2,504 Sq Ft Home
- 2-Story Property
- Ceiling height of 9 feet or more
- Ceiling Fan
- 1 Fireplace
- Finished Basement
- Basement Fills Entire Space Under The House
Kitchen
- Eat-In Kitchen
- Built-In Microwave
- Kitchen Island
Flooring
- Carpet
- Tile
Bedrooms and Bathrooms
- 5 Bedrooms
- 3.5 Bathrooms
- Dual Vanity Sinks in Primary Bathroom
Pool
- Private Pool
- Spa
Outdoor Features
- Covered patio or porch
Schools
- Kyrene Del Milenio Elementary School
- Kyrene Akimel A Middle School
- Desert Vista Elementary High School
Utilities
- Refrigerated Cooling System
- Heating Available
- High Speed Internet
- Cable TV Available
Community Details
- Association fees include ground maintenance, street maintenance
- Mountainside Association, Phone Number (480) 844-2224
- Built by Coventry
- Mountainside Master Subdivision
- FHA/VA Approved Complex
Listing and Financial Details
- Tax Lot 50
- Assessor Parcel Number 307-03-272
Ownership History
Purchase Details
Home Financials for this Owner
Home Financials are based on the most recent Mortgage that was taken out on this home.Purchase Details
Home Financials for this Owner
Home Financials are based on the most recent Mortgage that was taken out on this home.Purchase Details
Home Financials for this Owner
Home Financials are based on the most recent Mortgage that was taken out on this home.Purchase Details
Home Financials for this Owner
Home Financials are based on the most recent Mortgage that was taken out on this home.Purchase Details
Home Financials for this Owner
Home Financials are based on the most recent Mortgage that was taken out on this home.Purchase Details
Home Financials for this Owner
Home Financials are based on the most recent Mortgage that was taken out on this home.Purchase Details
Purchase Details
Home Financials for this Owner
Home Financials are based on the most recent Mortgage that was taken out on this home.Purchase Details
Purchase Details
Purchase Details
Home Financials for this Owner
Home Financials are based on the most recent Mortgage that was taken out on this home.Similar Homes in the area
Home Values in the Area
Average Home Value in this Area
Purchase History
| Date | Type | Sale Price | Title Company |
|---|---|---|---|
| Warranty Deed | $420,000 | Driggs Title Agency Inc | |
| Warranty Deed | $305,000 | Security Title Agency Inc | |
| Interfamily Deed Transfer | -- | Driggs Title Agency Inc | |
| Warranty Deed | $305,000 | Great American Title Agency | |
| Interfamily Deed Transfer | -- | Old Republic Title Agency | |
| Special Warranty Deed | $221,000 | Guaranty Title Agency | |
| Trustee Deed | $278,160 | Security Title Agency | |
| Interfamily Deed Transfer | -- | -- | |
| Interfamily Deed Transfer | -- | -- | |
| Interfamily Deed Transfer | -- | Ati Title Agency | |
| Warranty Deed | $187,000 | Ati Title Agency | |
| Warranty Deed | $128,900 | Ati Title Agency |
Mortgage History
| Date | Status | Loan Amount | Loan Type |
|---|---|---|---|
| Open | $381,200 | New Conventional | |
| Previous Owner | $289,750 | New Conventional | |
| Previous Owner | $292,600 | New Conventional | |
| Previous Owner | $289,750 | New Conventional | |
| Previous Owner | $212,439 | FHA | |
| Previous Owner | $216,997 | FHA | |
| Previous Owner | $304,000 | Unknown | |
| Previous Owner | $76,000 | Stand Alone Second | |
| Previous Owner | $125,000 | Credit Line Revolving | |
| Previous Owner | $198,000 | Unknown | |
| Previous Owner | $115,650 | New Conventional |
Property History
| Date | Event | Price | Change | Sq Ft Price |
|---|---|---|---|---|
| 09/16/2020 09/16/20 | Sold | $420,000 | +1.2% | $168 / Sq Ft |
| 08/04/2020 08/04/20 | Price Changed | $415,000 | +3.8% | $166 / Sq Ft |
| 07/18/2020 07/18/20 | For Sale | $399,900 | +31.1% | $160 / Sq Ft |
| 10/13/2017 10/13/17 | Sold | $305,000 | -3.2% | $122 / Sq Ft |
| 09/15/2017 09/15/17 | Pending | -- | -- | -- |
| 08/22/2017 08/22/17 | Price Changed | $315,000 | -3.0% | $126 / Sq Ft |
| 08/10/2017 08/10/17 | Price Changed | $324,900 | -1.5% | $130 / Sq Ft |
| 08/08/2017 08/08/17 | Price Changed | $329,900 | 0.0% | $132 / Sq Ft |
| 07/06/2017 07/06/17 | Price Changed | $330,000 | -2.7% | $132 / Sq Ft |
| 06/20/2017 06/20/17 | Price Changed | $339,000 | -1.5% | $135 / Sq Ft |
| 06/09/2017 06/09/17 | Price Changed | $344,000 | -1.4% | $137 / Sq Ft |
| 05/18/2017 05/18/17 | Price Changed | $349,000 | -2.8% | $139 / Sq Ft |
| 05/05/2017 05/05/17 | For Sale | $359,000 | +17.7% | $143 / Sq Ft |
| 04/04/2014 04/04/14 | Sold | $305,000 | -3.2% | $122 / Sq Ft |
| 02/15/2014 02/15/14 | Pending | -- | -- | -- |
| 01/21/2014 01/21/14 | Price Changed | $315,000 | -3.0% | $126 / Sq Ft |
| 11/08/2013 11/08/13 | For Sale | $324,900 | -- | $130 / Sq Ft |
Tax History Compared to Growth
Tax History
| Year | Tax Paid | Tax Assessment Tax Assessment Total Assessment is a certain percentage of the fair market value that is determined by local assessors to be the total taxable value of land and additions on the property. | Land | Improvement |
|---|---|---|---|---|
| 2025 | $2,833 | $32,491 | -- | -- |
| 2024 | $2,772 | $30,944 | -- | -- |
| 2023 | $2,772 | $41,230 | $8,240 | $32,990 |
| 2022 | $2,640 | $32,460 | $6,490 | $25,970 |
| 2021 | $2,754 | $29,450 | $5,890 | $23,560 |
| 2020 | $2,685 | $28,060 | $5,610 | $22,450 |
| 2019 | $2,600 | $26,370 | $5,270 | $21,100 |
| 2018 | $2,511 | $25,510 | $5,100 | $20,410 |
| 2017 | $2,396 | $25,310 | $5,060 | $20,250 |
| 2016 | $2,429 | $25,270 | $5,050 | $20,220 |
| 2015 | $2,174 | $21,480 | $4,290 | $17,190 |
Agents Affiliated with this Home
-
Timothy Achey

Seller's Agent in 2020
Timothy Achey
West USA Realty
(480) 217-9989
4 in this area
26 Total Sales
-
Doug McVinua

Buyer's Agent in 2020
Doug McVinua
Blue Sky Living, LLC
(602) 751-7577
1 in this area
37 Total Sales
-

Seller's Agent in 2017
Nick Schiavone
Realty Executives
-
T
Buyer's Agent in 2017
Tim Achey
Success Property Brokers
-
Matthew Potter

Seller's Agent in 2014
Matthew Potter
Real Broker
(480) 343-7894
4 in this area
653 Total Sales
Map
Source: Arizona Regional Multiple Listing Service (ARMLS)
MLS Number: 5028401
APN: 307-03-272
- 4202 E Brookwood Ct
- 4114 E Muirwood Dr
- 4072 E Mountain Vista Dr
- 4301 E Amberwood Dr
- 16044 S 41st Place
- 4330 E South Fork Dr
- 4420 E Amberwood Dr
- 4043 E Mountain Vista Dr
- 4112 E Tanglewood Dr
- 4450 E Amberwood Dr
- 4024 E Hiddenview Dr
- 4306 E Raven Rd
- 4013 E Woodland Dr
- 4515 E Verbena Dr
- 4444 E Wildwood Dr
- 4519 E Amberwood Dr
- 4514 E Verbena Dr
- 4316 E Bighorn Ave
- 16412 S 42nd Place
- 16417 S 43rd Place
