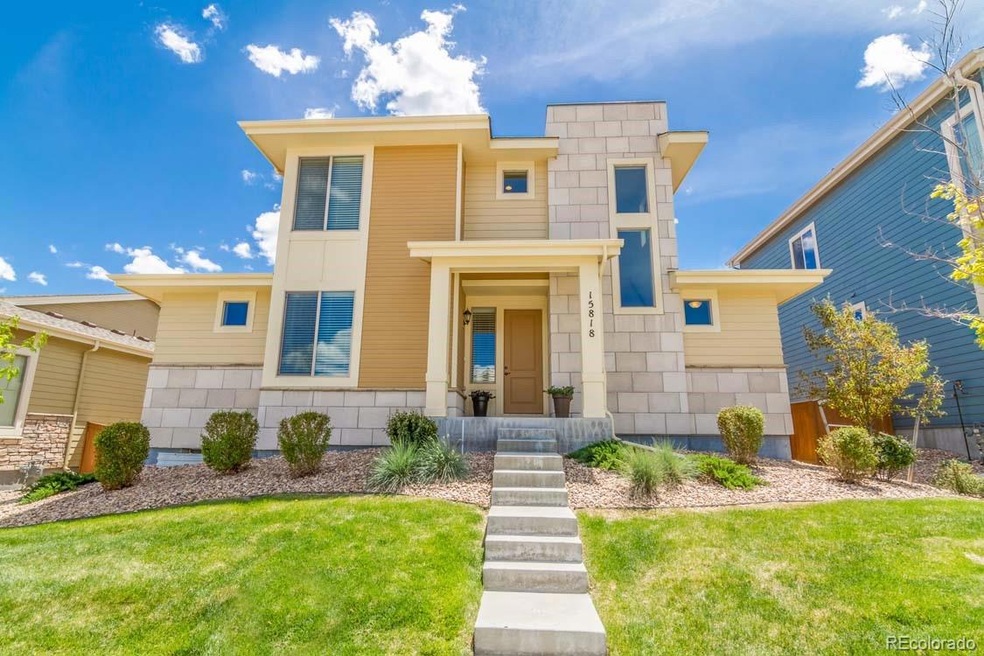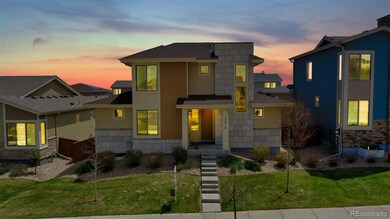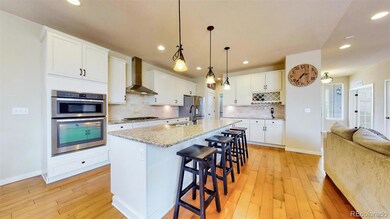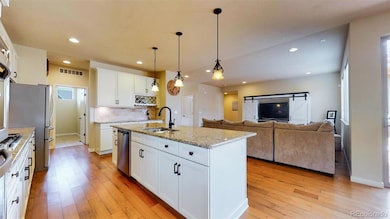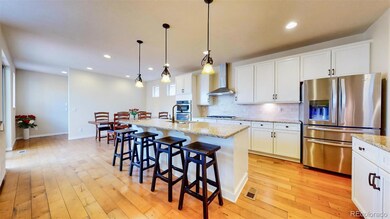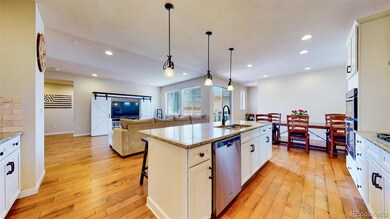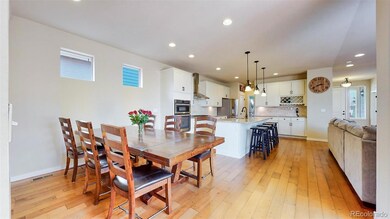Welcome To This Charming Home In The Coveted Candelas Neighborhood. Upon Entering You Are Greeted By Gorgeous Flowing Engineered Hardwood Floors And An Abundance Of Natural Light. The Chef In Your Family Will Fall In Love With This Gourmet Kitchen That Boasts, Stunning Cream Cabinets, A Large Island, Stainless Steel Appliances, 5 Burner Gas Stove, Granite Counters, And Wine Rack. This Main Floor Master Is A True Oasis With Access To The Awesome Deck, Master Bathroom With Dual Sinks, A Walk In Shower With Tile And A Seat, Plus, A Great Walk-In Closet. The Main Level Is Complete With More Inspiring Spaces Including An Office, Family Room, Dining Room, ½ Bath, And Laundry Room. The Upper Level Hosts Two Large Sized Bedrooms And A Full Bathroom. The Finished Basement Is Sure To Impress And Entertain With 2 Bathrooms, 2 Bedrooms, Storage Area, Living Room With Electric Cosmo Fireplace And Built-Ins, Plus, A Wet Bar With 2 Beverage Fridges, Sink, Custom Shelving, Granite Counters, And Ice Maker. Parking Is Easy With The Rare 3 Car Side by Side and Oversized Garage With 220V Power For Your Tools Or Electric Car, Drywalled, And 856 SqFt. Enjoy Summer BBQ’s On This Fabulous Deck With Friends And Family. The Ultimate Low Maintenance Living With Tons Of Amenities Including Front Lawn Maintenance, Snow Removal Up To Front Door and Driveway In Back, Xeriscaped Backyard, Trash, And Recycling. Enjoy This Great Community With Two Awesome Clubhouses, Pools, Fitness Centers, Numerous Walking/Biking Trails, And Five Community Parks. Highly Rated Three Creeks K-8 and Ralston Valley High Schools are top-notch! Easy Access To Denver, Boulder, And DIA Are Just More Reasons To Fall In Love With This House. This Home Could Be Yours!

