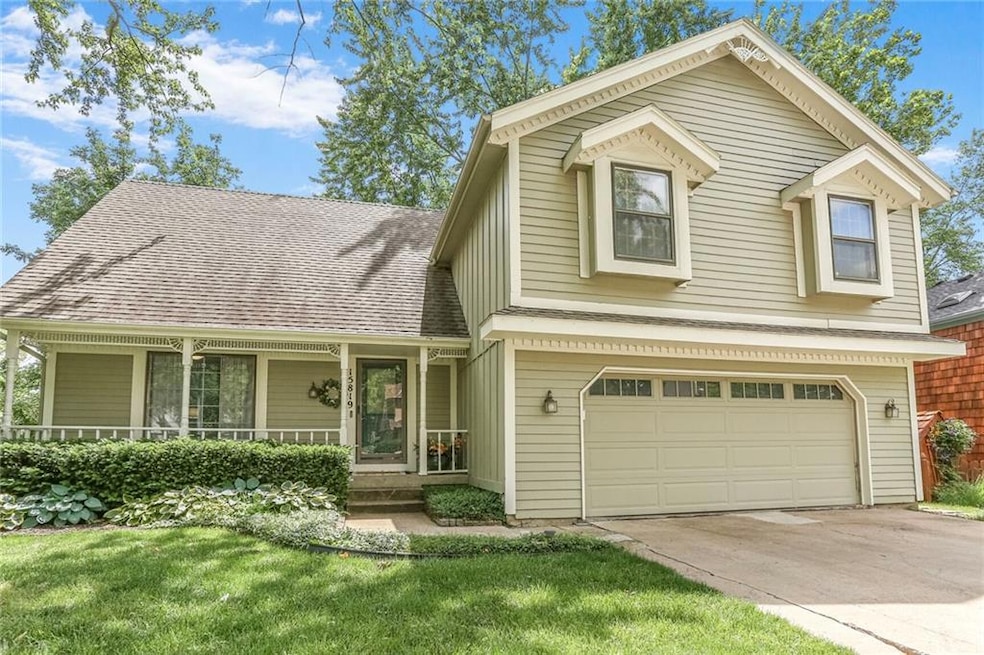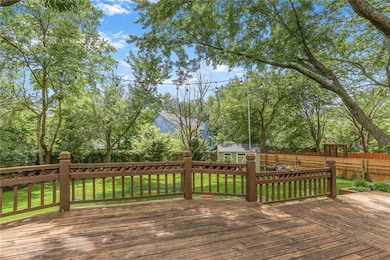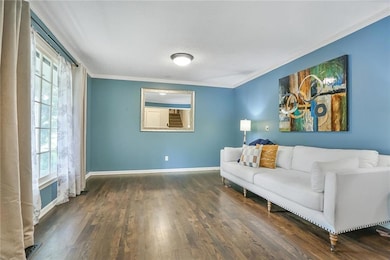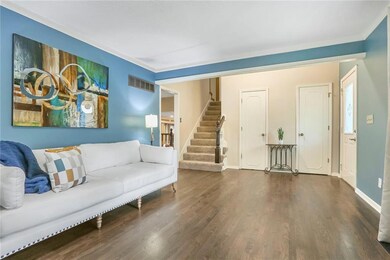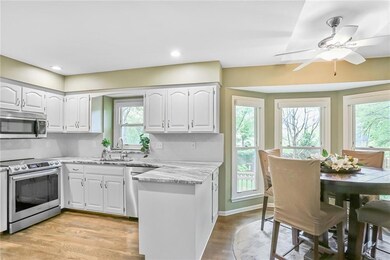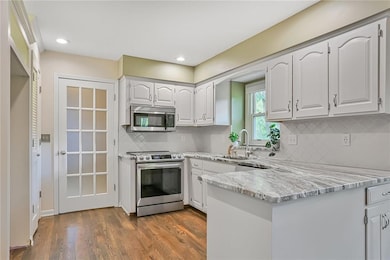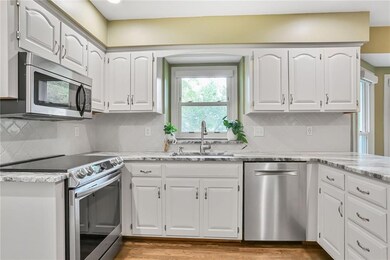
15819 W 147th Terrace Olathe, KS 66062
Estimated payment $2,463/month
Highlights
- Deck
- Recreation Room
- Wood Flooring
- Black Bob Elementary School Rated A-
- Traditional Architecture
- 3-minute walk to Haven Park
About This Home
WELCOME HOME! You're going to fall in love with this charming, four-bedroom two-story nestled on a quiet, tree-lined street in one of Olathe's most popular subdivisions. With its beautifully updated kitchen and multiple main-floor living spaces (featuring both a formal living room and a large hearth/family room with fireplace), this home provides something for everyone. Chefs will love the updated appliances, one-of-a-kind dolomite countertops, new sink + backsplash in addition to the well-lit pantry. Entertainers will appreciate the open flow from the kitchen, through the eat-in space to the family room, including a wall of windows (there's great natural light) and updated built-ins, perfect for displaying your photos, books or other collectibles. The main floor laundry provides convenience as does the adjacent half bath. Upstairs you'll find four spacious bedrooms and two full baths. The partially-finished basement is the perfect spot for a home office, gym, rec room or storage. Step outside to find a well-manicured lawn, a variety of perennials, established trees and a HUGE deck -- imagine summer evenings cooking outdoors or quiet mornings sipping a cup of coffee. The shed stays (bonus!) as do most of the stainless appliances. The location of this home is excellent -- two parks (Haven, Blackbob) are nearby as are plenty of restaurants, grocery stores, schools, etc. Show and sell!
Last Listed By
ReeceNichols - Leawood Brokerage Phone: 913-904-2908 License #SP00235784 Listed on: 04/25/2025

Home Details
Home Type
- Single Family
Est. Annual Taxes
- $4,400
Year Built
- Built in 1984
Lot Details
- 10,280 Sq Ft Lot
- Paved or Partially Paved Lot
- Level Lot
Parking
- 2 Car Attached Garage
- Inside Entrance
- Front Facing Garage
- Garage Door Opener
Home Design
- Traditional Architecture
- Frame Construction
- Composition Roof
Interior Spaces
- 2-Story Property
- Ceiling Fan
- Thermal Windows
- Family Room with Fireplace
- Living Room
- Recreation Room
- Finished Basement
- Sump Pump
- Fire and Smoke Detector
Kitchen
- Eat-In Kitchen
- Built-In Electric Oven
- Dishwasher
- Stainless Steel Appliances
- Kitchen Island
- Quartz Countertops
- Disposal
Flooring
- Wood
- Carpet
- Ceramic Tile
Bedrooms and Bathrooms
- 4 Bedrooms
- Walk-In Closet
- Double Vanity
- Bathtub With Separate Shower Stall
Laundry
- Laundry Room
- Laundry on main level
Schools
- Black Bob Elementary School
- Olathe South High School
Utilities
- Central Air
- Heating System Uses Natural Gas
Additional Features
- Deck
- City Lot
Community Details
- No Home Owners Association
- Havencroft Subdivision
Listing and Financial Details
- Assessor Parcel Number DP30000070 0015
- $0 special tax assessment
Map
Home Values in the Area
Average Home Value in this Area
Tax History
| Year | Tax Paid | Tax Assessment Tax Assessment Total Assessment is a certain percentage of the fair market value that is determined by local assessors to be the total taxable value of land and additions on the property. | Land | Improvement |
|---|---|---|---|---|
| 2024 | $4,132 | $36,961 | $7,169 | $29,792 |
| 2023 | $4,096 | $35,834 | $6,518 | $29,316 |
| 2022 | $3,662 | $31,199 | $5,437 | $25,762 |
| 2021 | $3,660 | $29,647 | $5,437 | $24,210 |
| 2020 | $3,510 | $28,187 | $4,950 | $23,237 |
| 2019 | $3,308 | $26,404 | $4,951 | $21,453 |
| 2018 | $3,223 | $25,553 | $4,300 | $21,253 |
| 2017 | $3,121 | $24,495 | $3,608 | $20,887 |
| 2016 | $2,629 | $21,206 | $3,608 | $17,598 |
| 2015 | $2,492 | $20,125 | $3,608 | $16,517 |
| 2013 | -- | $18,745 | $3,608 | $15,137 |
Property History
| Date | Event | Price | Change | Sq Ft Price |
|---|---|---|---|---|
| 05/30/2025 05/30/25 | For Sale | $395,000 | +97.5% | $167 / Sq Ft |
| 04/14/2016 04/14/16 | Sold | -- | -- | -- |
| 03/05/2016 03/05/16 | Pending | -- | -- | -- |
| 03/04/2016 03/04/16 | For Sale | $200,000 | -- | $101 / Sq Ft |
Purchase History
| Date | Type | Sale Price | Title Company |
|---|---|---|---|
| Trustee Deed | -- | Continental Title | |
| Interfamily Deed Transfer | -- | None Available |
Mortgage History
| Date | Status | Loan Amount | Loan Type |
|---|---|---|---|
| Open | $176,000 | New Conventional |
Similar Homes in Olathe, KS
Source: Heartland MLS
MLS Number: 2545963
APN: DP30000070-0015
- 15819 W 147th Terrace
- 14700 S Brougham Dr
- 14732 S Village Dr
- 15642 W 146th Terrace
- 15404 W 151st Terrace
- 15115 W 147th Terrace
- 15293 W 150th Terrace
- 15013 W 149th St
- 15216 S Arapaho Dr
- 15205 S Locust St
- 15304 W 152nd St
- 16213 W 145th Terrace
- 14852 W Peppermill Dr
- 14713 W 149th Ct
- 16616 W 145th Terrace
- 14767 S Alden St
- 15018 W 146th St
- 14345 S Twilight Ln
- 15050 W 145th St
- 16220 W 144th St
