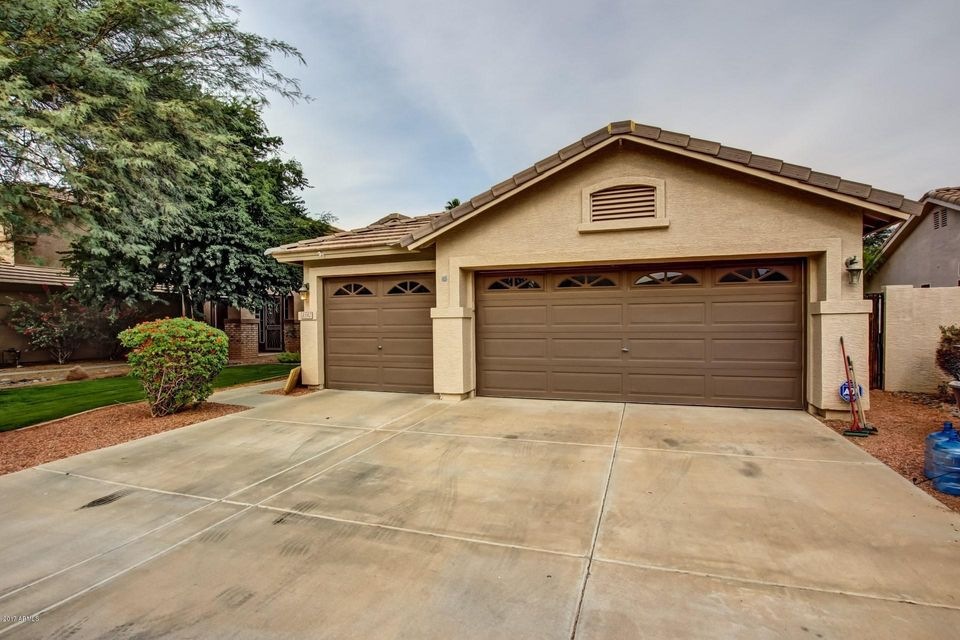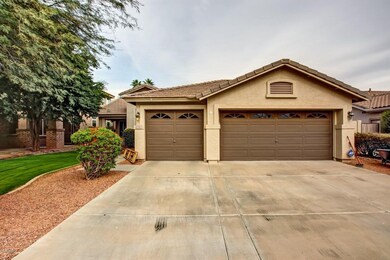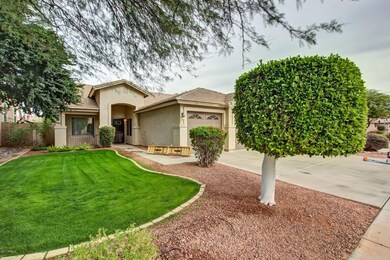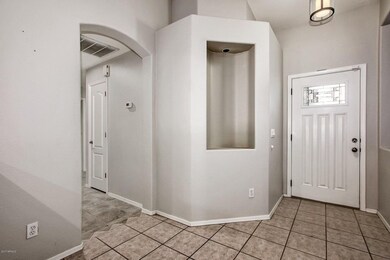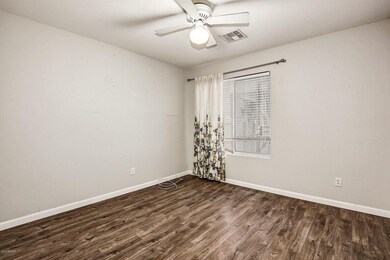
1582 E Robinson Way Chandler, AZ 85225
East Chandler NeighborhoodEstimated Value: $519,882 - $590,000
Highlights
- Wood Flooring
- 1 Fireplace
- Eat-In Kitchen
- Willis Junior High School Rated A-
- Granite Countertops
- Dual Vanity Sinks in Primary Bathroom
About This Home
As of January 2018Beautiful, move-in ready home w/ 3 CAR GARAGE in much desired neighborhood/location! This well cared for home is as good as ''brand new'' without the wait time of new construction. Some of the features include hardwood flooring, granite counter tops, new kitchen appliances, all white cabinetry, under cabinet lighting and beautiful back splash, all door and cabinetry hardware has been updated with brushed nickel, rounded architectural corners, vaulted ceilings, gas fireplace, and a covered patio w/ manicured front and back landscaping. Nice neighborhood w/ nearby parks. This home will not disappoint. Schedule a showing today before this beauty gets swooped up!!
Last Agent to Sell the Property
Josh Coleman
My Home Group Real Estate License #SA642677000 Listed on: 12/17/2017
Home Details
Home Type
- Single Family
Est. Annual Taxes
- $1,602
Year Built
- Built in 1998
Lot Details
- 6,608 Sq Ft Lot
- Wrought Iron Fence
- Block Wall Fence
- Front and Back Yard Sprinklers
- Sprinklers on Timer
- Grass Covered Lot
Parking
- 3 Car Garage
Home Design
- Wood Frame Construction
- Tile Roof
- Stucco
Interior Spaces
- 1,848 Sq Ft Home
- 1-Story Property
- Ceiling Fan
- 1 Fireplace
- Washer and Dryer Hookup
Kitchen
- Eat-In Kitchen
- Breakfast Bar
- Built-In Microwave
- Dishwasher
- Granite Countertops
Flooring
- Wood
- Tile
Bedrooms and Bathrooms
- 3 Bedrooms
- Primary Bathroom is a Full Bathroom
- 2 Bathrooms
- Dual Vanity Sinks in Primary Bathroom
Schools
- Sanborn Elementary School
- Willis Junior High School
- Chandler High School
Utilities
- Refrigerated Cooling System
- Heating System Uses Natural Gas
- Cable TV Available
Community Details
- Property has a Home Owners Association
- Ashley Park Association, Phone Number (480) 345-0046
- Superstition Ranch Parcel 5A Subdivision
Listing and Financial Details
- Tax Lot 54
- Assessor Parcel Number 310-08-146
Ownership History
Purchase Details
Home Financials for this Owner
Home Financials are based on the most recent Mortgage that was taken out on this home.Purchase Details
Home Financials for this Owner
Home Financials are based on the most recent Mortgage that was taken out on this home.Purchase Details
Home Financials for this Owner
Home Financials are based on the most recent Mortgage that was taken out on this home.Purchase Details
Home Financials for this Owner
Home Financials are based on the most recent Mortgage that was taken out on this home.Purchase Details
Home Financials for this Owner
Home Financials are based on the most recent Mortgage that was taken out on this home.Purchase Details
Purchase Details
Purchase Details
Purchase Details
Purchase Details
Similar Homes in Chandler, AZ
Home Values in the Area
Average Home Value in this Area
Purchase History
| Date | Buyer | Sale Price | Title Company |
|---|---|---|---|
| Liou Patrick | $308,000 | Old Republic Title Agency | |
| Vannatter Christopher Lee | $265,000 | Grand Canyon Title Agency | |
| Hynes Edward | -- | Accommodation | |
| Hynes Edward | $210,000 | Magnus Title Agency | |
| Hynes Edward | -- | Magnus Title Agency | |
| Brigioton Properties Llc | $170,500 | None Available | |
| Hammer Norman L | $153,634 | Security Title Agency | |
| Fulton Homes Sales Corp | $93,335 | Security Title Agency | |
| Hammer Norman L | -- | Security Title Agency | |
| Liniger Daniel Lee | -- | -- | |
| Nanfito Francine J | -- | -- |
Mortgage History
| Date | Status | Borrower | Loan Amount |
|---|---|---|---|
| Open | Cui Meimet | $241,000 | |
| Closed | Liou Patrick | $246,400 | |
| Previous Owner | Vannatter Christopher Lee | $260,200 | |
| Previous Owner | Hynes Edward | $199,500 | |
| Previous Owner | Hynes Edward | $199,500 | |
| Previous Owner | Hammer Norman L | $50,000 | |
| Previous Owner | Hammer Norman L | $50,000 |
Property History
| Date | Event | Price | Change | Sq Ft Price |
|---|---|---|---|---|
| 01/17/2018 01/17/18 | Sold | $308,000 | +1.0% | $167 / Sq Ft |
| 12/20/2017 12/20/17 | Pending | -- | -- | -- |
| 12/17/2017 12/17/17 | For Sale | $305,000 | +45.2% | $165 / Sq Ft |
| 08/31/2012 08/31/12 | Sold | $210,000 | 0.0% | $114 / Sq Ft |
| 07/25/2012 07/25/12 | Pending | -- | -- | -- |
| 07/24/2012 07/24/12 | For Sale | $210,000 | -- | $114 / Sq Ft |
Tax History Compared to Growth
Tax History
| Year | Tax Paid | Tax Assessment Tax Assessment Total Assessment is a certain percentage of the fair market value that is determined by local assessors to be the total taxable value of land and additions on the property. | Land | Improvement |
|---|---|---|---|---|
| 2025 | $1,872 | $24,364 | -- | -- |
| 2024 | $1,833 | $23,204 | -- | -- |
| 2023 | $1,833 | $38,280 | $7,650 | $30,630 |
| 2022 | $1,769 | $29,520 | $5,900 | $23,620 |
| 2021 | $1,854 | $28,100 | $5,620 | $22,480 |
| 2020 | $1,845 | $26,200 | $5,240 | $20,960 |
| 2019 | $1,775 | $24,150 | $4,830 | $19,320 |
| 2018 | $1,719 | $22,410 | $4,480 | $17,930 |
| 2017 | $1,602 | $20,900 | $4,180 | $16,720 |
| 2016 | $1,543 | $19,970 | $3,990 | $15,980 |
| 2015 | $1,495 | $19,430 | $3,880 | $15,550 |
Agents Affiliated with this Home
-
J
Seller's Agent in 2018
Josh Coleman
My Home Group
-
Christy Crouse

Buyer's Agent in 2018
Christy Crouse
RE/MAX
(480) 332-5925
1 in this area
115 Total Sales
-
C
Buyer's Agent in 2018
Chun Crouse
US Preferred Realty
-
Tony Ficara

Seller's Agent in 2012
Tony Ficara
West USA Realty
(480) 250-5851
28 Total Sales
-

Buyer's Agent in 2012
Susan Rocha
Homesmart Professionals
Map
Source: Arizona Regional Multiple Listing Service (ARMLS)
MLS Number: 5699596
APN: 310-08-146
- 1584 E Harrison St
- 1635 E Harrison St
- 882 N Concord Ave
- 741 N Tower Place
- 1963 E Monterey St
- 1643 E Oakland St
- 1165 E Ivanhoe St Unit 1
- 1773 E Constitution Dr
- 1631 E Carla Vista Dr
- 1071 N Danyell Dr
- 1778 S Saddle St
- 1762 S Saddle St
- 1943 E San Tan St
- 1461 E Gail Dr
- 420 N Leoma Ln
- 735 W Ivanhoe St
- 740 W Dublin St
- 1207 N Velero St
- 1150 E Tyson St
- 1520 E Flint St
- 1582 E Robinson Way
- 1576 E Robinson Way
- 1590 E Robinson Way
- 1562 E Robinson Way
- 840 N Cambridge Place
- 1583 E Robinson Way
- 1577 E Robinson Way
- 1548 E Robinson Way
- 1591 E Robinson Way
- 1563 E Robinson Way
- 1618 E Robinson Way
- 850 N Cambridge Place
- 1605 E Robinson Way
- 821 N Cambridge Place
- 831 N Cambridge Place
- 1549 E Robinson Way
- 1534 E Robinson Way
- 841 N Cambridge Place
- 860 N Cambridge Place
- 1619 E Robinson Way
