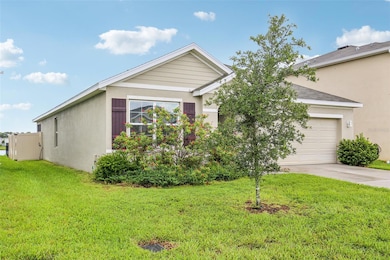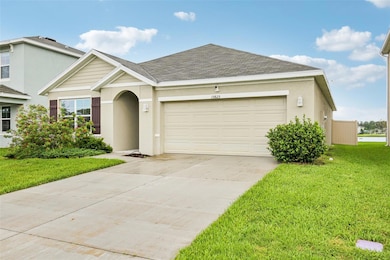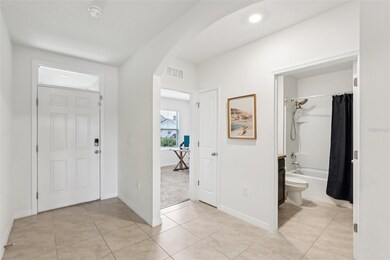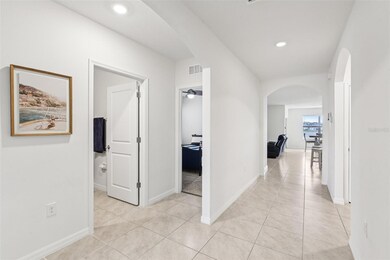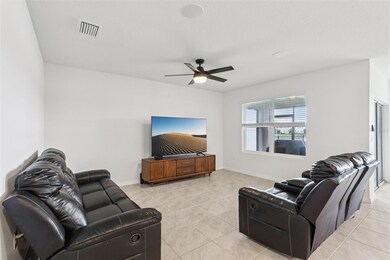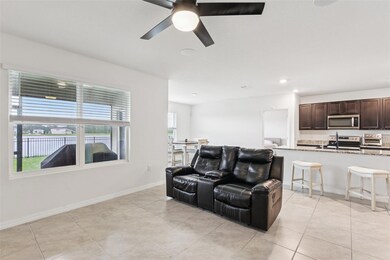15825 Mauvewood Ave Odessa, FL 33556
Highlights
- Fitness Center
- Home fronts a pond
- Reverse Osmosis System
- Odessa Elementary School Rated A-
- Pond View
- Open Floorplan
About This Home
Welcome to this beautifully maintained 3-bedroom, 2-bath single-family home featuring a bright and open floor plan perfect for both everyday living and entertaining. The heart of the home is the kitchen, complete with sleek granite countertops, stainless steel appliances, and a water filtration system for added convenience. Enjoy tile flooring throughout the main living areas with cozy carpet in the bedrooms. The spacious primary suite boasts two closets and a private ensuite bathroom with a walk-in shower. The secondary bathroom features a tub—ideal for guests or family needs. Step outside to a tranquil screened-in lanai overlooking serene pond views and a fully fenced backyard—perfect for pets, play, or peaceful relaxation with privacy. The garage includes durable epoxy floors, and the property comes equipped with a whole-home security system for peace of mind. Don't miss the opportunity to own this move-in-ready home with style, function, and comfort in every corner! Owner pays for trash, pest control, Lawn care and alarm system. Tenant responsible for water, electric and cable/internet.
Listing Agent
REALTY ONE GROUP MVP Brokerage Phone: 800-896-8790 License #3502905 Listed on: 07/16/2025

Home Details
Home Type
- Single Family
Est. Annual Taxes
- $2,664
Year Built
- Built in 2021
Lot Details
- 5,508 Sq Ft Lot
- Home fronts a pond
- Irrigation Equipment
Parking
- 2 Car Attached Garage
Interior Spaces
- 1,690 Sq Ft Home
- 1-Story Property
- Open Floorplan
- High Ceiling
- Family Room Off Kitchen
- Living Room
- Dining Room
- Pond Views
Kitchen
- Eat-In Kitchen
- Built-In Oven
- Microwave
- Dishwasher
- Reverse Osmosis System
Flooring
- Carpet
- Ceramic Tile
Bedrooms and Bathrooms
- 3 Bedrooms
- Split Bedroom Floorplan
- En-Suite Bathroom
- Walk-In Closet
- 2 Full Bathrooms
Laundry
- Laundry Room
- Dryer
- Washer
Outdoor Features
- Enclosed patio or porch
Utilities
- Central Heating and Cooling System
- Electric Water Heater
Listing and Financial Details
- Residential Lease
- Security Deposit $3,000
- Property Available on 9/1/25
- Tenant pays for carpet cleaning fee, re-key fee
- The owner pays for grounds care, taxes, trash collection
- $35 Application Fee
- 6-Month Minimum Lease Term
- Assessor Parcel Number 17-26-25-013.0-032.00-002.0
Community Details
Overview
- Property has a Home Owners Association
- Vesta Properties Association
- South Branch Preserve Ph 2B & Subdivision
Amenities
- Clubhouse
Recreation
- Community Basketball Court
- Community Playground
- Fitness Center
- Community Pool
- Park
- Dog Park
Pet Policy
- Pets up to 75 lbs
- Pet Deposit $500
- 2 Pets Allowed
- $250 Pet Fee
- Breed Restrictions
Map
Source: Stellar MLS
MLS Number: TB8407931
APN: 25-26-17-0130-03200-0020
- 3052 Living Coral Dr
- 3208 Living Coral Dr
- 3213 Living Coral Dr
- 15959 Tuscany Hillside Rd
- 2898 Living Coral Dr
- 16051 Soft Fern Trace
- 16121 Soft Fern Trace
- 16149 Tuscany Hillside Rd
- 2771 Suncoast Blend Dr
- 15354 Sweet Springs Bend
- 2949 Suncoast Plains Dr
- 2913 Suncoast Plains Dr
- 2926 Suncoast Plains Dr
- 2699 Suncoast Blend Dr
- 2616 Garden Plum Place
- 3446 Suncoast Plains Dr
- 16549 Secret Meadow Dr
- 15329 Renaissance Ave
- 14975 Renaissance Ave
- 15429 Caravan Ave
- 15959 Tuscany Hillside Rd
- 3086 Suncoast Blend Dr
- 16153 Soft Fern Trace
- 3265 Suncoast Plains Dr
- 3347 Suncoast Plains Dr
- 16914 Secret Meadow Dr
- 3384 Suncoast Plains Dr
- 3446 Suncoast Plains Dr
- 2715 Storybrook Preserve Dr
- 2848 Satilla Loop
- 2767 Satilla Loop
- 15207 Caravan Ave
- 15255 Caravan Ave
- 2130 Leather Fern Dr
- 2343 Pergola Way
- 2112 Secret Cove
- 15175 Integra Jct
- 14810 Caravan Ave
- 16947 Kettle Ln
- 16922 Red Brick Ln

