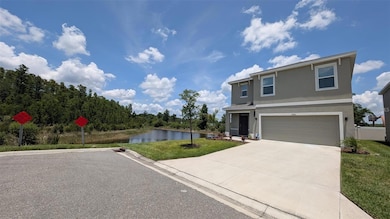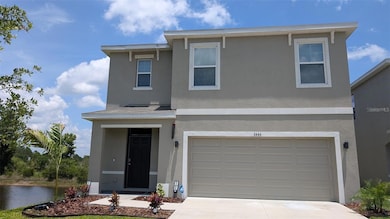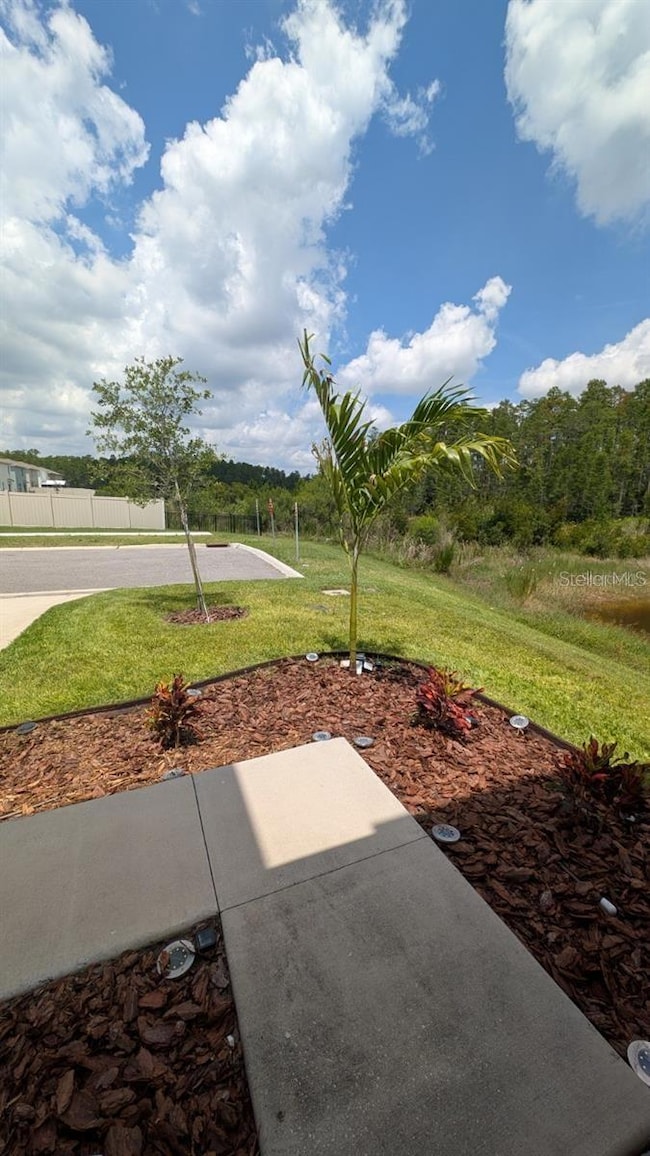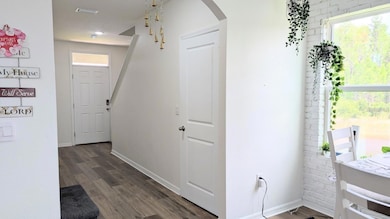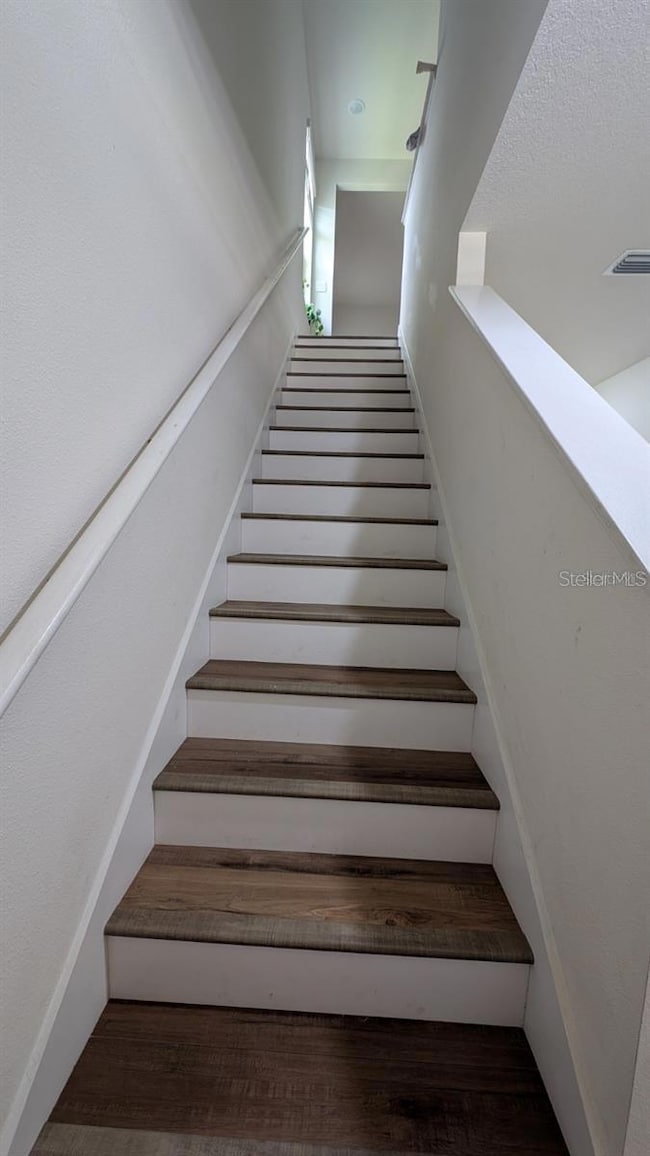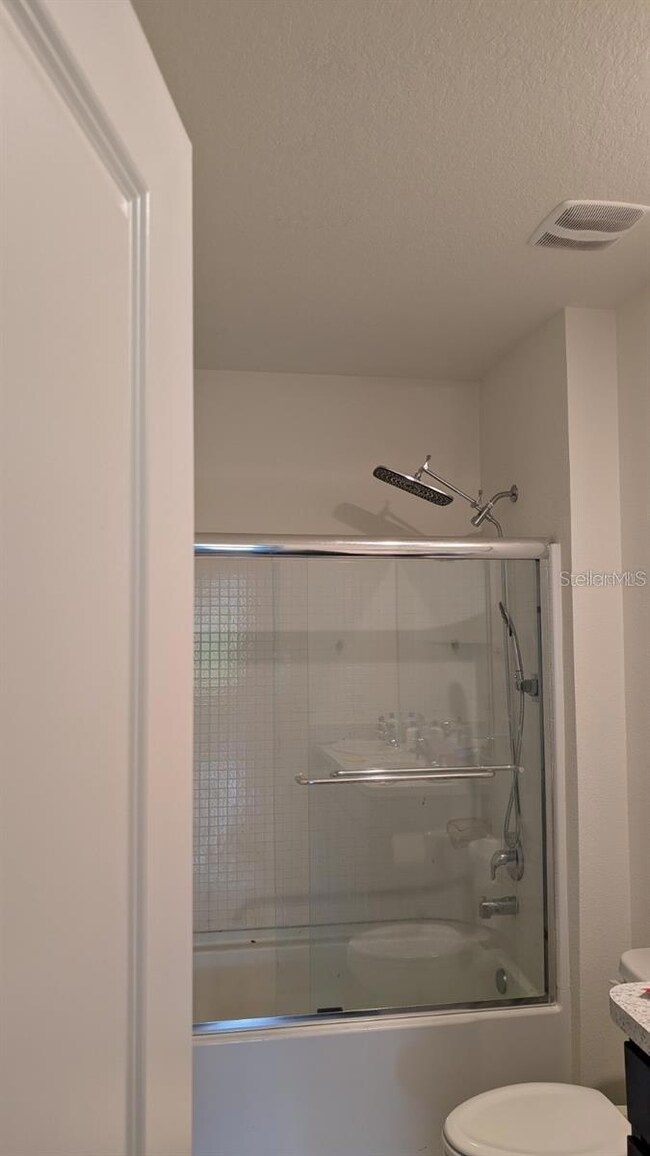3446 Suncoast Plains Dr Odessa, FL 33556
Highlights
- Open Floorplan
- 2 Car Attached Garage
- Laundry Room
- Odessa Elementary School Rated A-
- Walk-In Closet
- Central Air
About This Home
Available for RENT! Welcome to the beautiful home with 4 bedrooms and 3 bathrooms, exuding beauty and charm in a master plan community. This delightful home boasts a 2-car garage, and an open floor plan that is perfect for entertaining. As you enter, a welcoming hallway with stairs to the left guides you into the open concept living area, merging the living room, dining area, and kitchen into one cohesive space. This main area is distinguished by a striking brick accent wall that spans the living and dining rooms, adding an urban touch to the decor. The kitchen is well-appointed with granite countertops, a large island, stainless steel appliances, a walk-in pantry, and a subway tile backsplash that extends to the ceiling. Off the kitchen on the ground floor, there is a convenient bedroom with a full adjacent bathroom, perfect for guests or as a home office The second level is dedicated to spacious bedrooms, ensuring a restful retreat for everyone. This house zoned for a top rated schools. The community offers an array of amenities including a refreshing pool, a clubhouse for gatherings, a fitness center, and picturesque walking trails. It is also close to shopping, major highways, the beaches, and the airport. Schedule your showing today
Listing Agent
AVENUE HOMES LLC Brokerage Phone: 813-504-0157 License #3523338 Listed on: 07/03/2025

Home Details
Home Type
- Single Family
Est. Annual Taxes
- $9,348
Year Built
- Built in 2022
Lot Details
- 4,400 Sq Ft Lot
Parking
- 2 Car Attached Garage
Interior Spaces
- 2,447 Sq Ft Home
- 2-Story Property
- Open Floorplan
- Ceiling Fan
Kitchen
- Range
- Microwave
- Dishwasher
- Disposal
Bedrooms and Bathrooms
- 4 Bedrooms
- Primary Bedroom Upstairs
- Walk-In Closet
- 3 Full Bathrooms
Laundry
- Laundry Room
- Dryer
Utilities
- Central Air
- Heating Available
- Electric Water Heater
- Water Softener
Listing and Financial Details
- Residential Lease
- Security Deposit $3,200
- Property Available on 8/1/25
- The owner pays for management
- 12-Month Minimum Lease Term
- $50 Application Fee
- Assessor Parcel Number 18-26-19-005.0-047.00-026.0
Community Details
Overview
- Property has a Home Owners Association
- Vesta Property Management Association
- South Branch Preserve Ph 4A 4 Subdivision
Pet Policy
- Pet Size Limit
- Pet Deposit $350
- Dogs Allowed
- Medium pets allowed
Map
Source: Stellar MLS
MLS Number: TB8403041
APN: 19-26-18-0050-04700-0260
- 16051 Soft Fern Trace
- 16121 Soft Fern Trace
- 15959 Tuscany Hillside Rd
- 16149 Tuscany Hillside Rd
- 2949 Suncoast Plains Dr
- 15825 Mauvewood Ave
- 2926 Suncoast Plains Dr
- 2913 Suncoast Plains Dr
- 3208 Living Coral Dr
- 3213 Living Coral Dr
- 3052 Living Coral Dr
- 2898 Living Coral Dr
- 16697 Courtyard Loop
- 2771 Suncoast Blend Dr
- 16712 Courtyard Loop
- 3367 Janna Grace Way
- 16822 Balance Cove
- 3568 Pine Ribbon Dr
- 16866 Balance Cove
- 16874 Balance Cove
- 3384 Suncoast Plains Dr
- 3347 Suncoast Plains Dr
- 3265 Suncoast Plains Dr
- 16153 Soft Fern Trace
- 15959 Tuscany Hillside Rd
- 3086 Suncoast Blend Dr
- 15825 Mauvewood Ave
- 2892 Beluga Bay Dr
- 16914 Secret Meadow Dr
- 16922 Red Brick Ln
- 16947 Kettle Ln
- 3245 Helmel Ct
- 3256 Helmel Ct
- 2715 Storybrook Preserve Dr
- 3552 Fyfield Ct
- 16885 Amaranth Dr
- 17206 Amber Aspen Way
- 17003 Odessa Dr
- 17229 Amber Aspen Way Unit 92
- 17253 Amber Aspen Way

