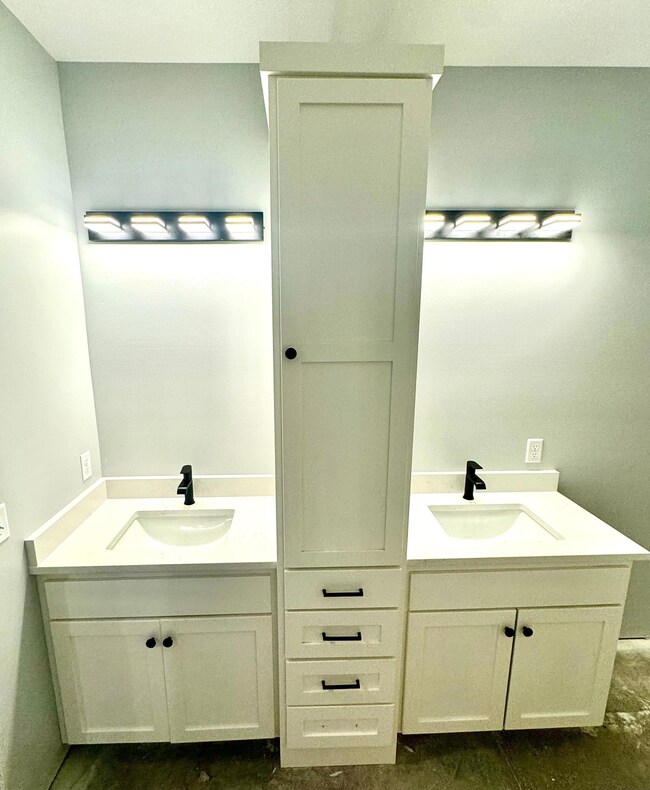15828 Old Stonebridge Trail Brainerd, MN 56401
Estimated payment $3,071/month
Highlights
- New Construction
- Heated Floors
- No HOA
- Lowell Elementary School Rated A-
- Vaulted Ceiling
- Covered Patio or Porch
About This Home
New construction! Perfectly situated in an amazing location just minutes from town. Nestled on a spacious half-acre lot, this peaceful neighborhood features a community walking path around a charming small lake and is surrounded by other quality homes, creating a truly welcoming environment. Inside, you’ll find a thoughtfully designed 3BR layout with vaulted ceilings and an inviting electric fireplace. The primary bath features a tiled walk-in shower, dual vanities with quartz countertops, and elegant finishes throughout. The kitchen is sure to impress with custom cabinets, quartz countertops, large island, and slate steel appliances. Additional highlights include LP siding, luxury vinyl plank flooring, 3 panel mission style doors, covered front porch, forced air heating & in-floor radiant heat, central air, heated garage, on-demand hot water system. This home combines quality craftsmanship, modern finishes, and an unbeatable location—don’t miss this chance to make it yours!
Home Details
Home Type
- Single Family
Est. Annual Taxes
- $350
Year Built
- Built in 2025 | New Construction
Lot Details
- Lot Dimensions are 90x203x140x203
- Few Trees
Parking
- 3 Car Attached Garage
- Heated Garage
- Insulated Garage
- Garage Door Opener
Home Design
- Frame Construction
- Pitched Roof
- Architectural Shingle Roof
Interior Spaces
- 1,722 Sq Ft Home
- 1-Story Property
- Vaulted Ceiling
- Circulating Fireplace
- Electric Fireplace
- Dining Room
- Utility Room Floor Drain
- Heated Floors
Kitchen
- Breakfast Bar
- Range
- Microwave
- Dishwasher
Bedrooms and Bathrooms
- 3 Bedrooms
Laundry
- Laundry on main level
- Washer and Electric Dryer Hookup
Accessible Home Design
- No Interior Steps
- Accessible Pathway
Outdoor Features
- Covered Patio or Porch
Utilities
- Forced Air Heating and Cooling System
- Hot Water Heating System
- 200+ Amp Service
- Tankless Water Heater
Community Details
- No Home Owners Association
- Stonebridge Community
- Stonebridge Subdivision
Listing and Financial Details
- Property Available on 1/23/26
- Assessor Parcel Number 41340520
Map
Home Values in the Area
Average Home Value in this Area
Tax History
| Year | Tax Paid | Tax Assessment Tax Assessment Total Assessment is a certain percentage of the fair market value that is determined by local assessors to be the total taxable value of land and additions on the property. | Land | Improvement |
|---|---|---|---|---|
| 2025 | $754 | $39,600 | $36,500 | $3,100 |
| 2024 | $754 | $47,900 | $44,500 | $3,400 |
| 2023 | $664 | $16,900 | $14,400 | $2,500 |
| 2022 | $640 | $38,000 | $36,000 | $2,000 |
| 2021 | $764 | $37,000 | $34,900 | $2,100 |
| 2020 | $642 | $33,900 | $31,800 | $2,100 |
| 2019 | $650 | $33,400 | $31,800 | $1,600 |
| 2018 | $614 | $33,500 | $31,700 | $1,800 |
| 2017 | $552 | $33,600 | $31,700 | $1,900 |
| 2016 | $558 | $30,700 | $28,800 | $1,900 |
| 2015 | $556 | $30,700 | $28,800 | $1,900 |
| 2014 | $1,471 | $32,300 | $32,300 | $0 |
Property History
| Date | Event | Price | List to Sale | Price per Sq Ft |
|---|---|---|---|---|
| 12/23/2025 12/23/25 | For Sale | $578,900 | 0.0% | $336 / Sq Ft |
| 12/01/2025 12/01/25 | Off Market | $578,900 | -- | -- |
| 11/10/2025 11/10/25 | For Sale | $578,900 | -- | $336 / Sq Ft |
Purchase History
| Date | Type | Sale Price | Title Company |
|---|---|---|---|
| Warranty Deed | $39,900 | Lawyers Title Services |
Mortgage History
| Date | Status | Loan Amount | Loan Type |
|---|---|---|---|
| Open | $420,000 | Construction |
Source: NorthstarMLS
MLS Number: 6811855
APN: 096050020040009
- 15816 Old Stonebridge Trail
- 15840 Old Stonebridge Trail
- 15800 Old Stonebridge Trail
- 15858 Old Stonebridge Trail
- 15813 Old Stonebridge Trail
- 15880 Old Stonebridge Trail
- 15887 Old Stonebridge Trail
- 15925 Old Stonebridge Trail
- 15939 Old Stonebridge Trail
- 15953 Old Stonebridge Trail
- 15957 Old Stonebridge Trail
- 15963 Old Stonebridge Trail
- TBD Sunset Way
- 16296 Tower Dr
- 1315 8th Ave NE
- 503 L St NE
- 1005 N St NE
- 1218 Mill Ave
- 15xxx Riverside Dr
- 1220 N St NE
- 918 Oak St
- 918 Oak St
- 601 NW 4th St
- 623 SE 28th St
- 1020 Rosewood St Unit 2
- 724 SW 4th St
- 8182 Excelsior Rd
- 7271 Clearwater Rd
- 2106 Spruce Dr
- 13281 Berrywood Dr
- 6887 Clearwater Rd
- 13060 Cypress Dr
- 7911 Hinckley Rd
- 11607 Forestview Dr S
- TBD Valentines Way
- 110 1st Ave NE
- 13110 42nd Ave SW
- 18005 Marina Way







