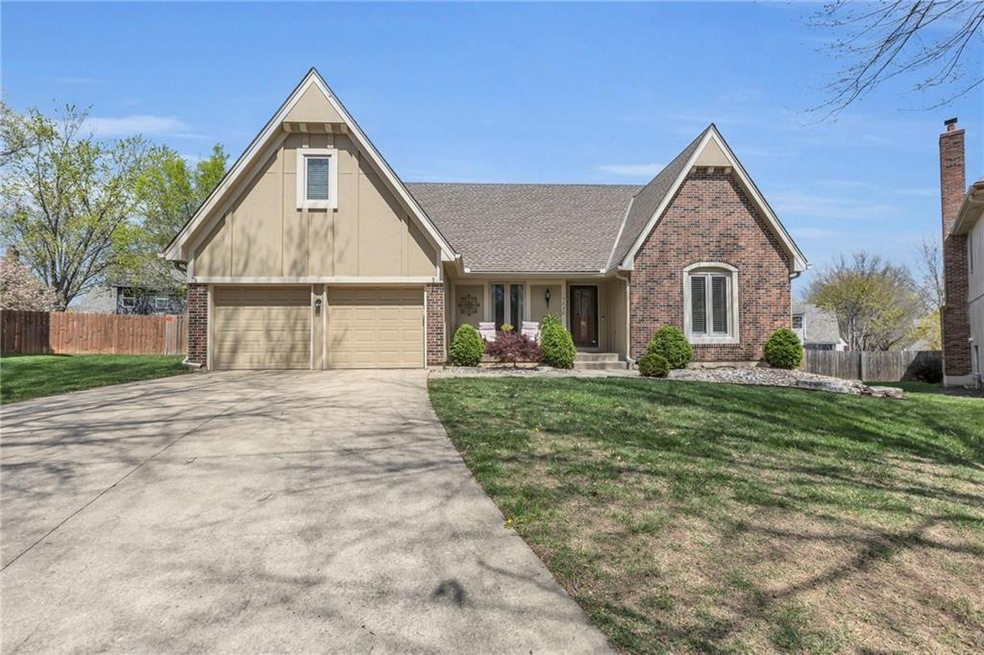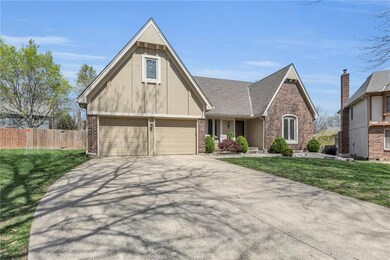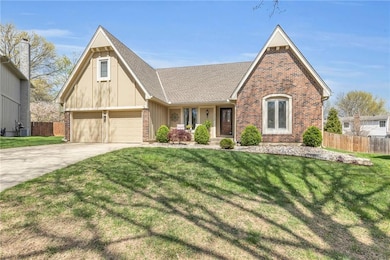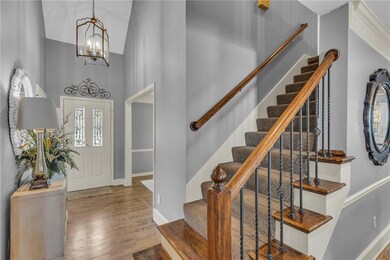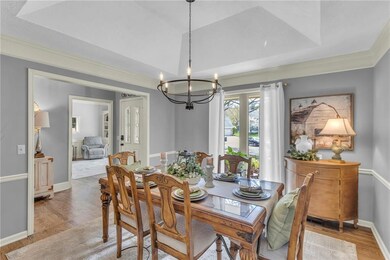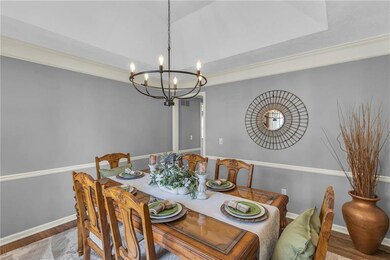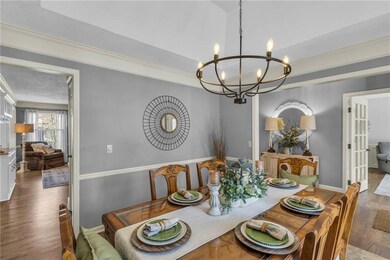
15828 W Beckett Ln Olathe, KS 66062
Highlights
- Traditional Architecture
- Wood Flooring
- Separate Formal Living Room
- Frontier Trail Middle School Rated A
- Main Floor Primary Bedroom
- Den
About This Home
As of May 2025Stunning 1.5-story home in the Briarwood subdivision! This beautifully updated home is perfectly situated just minutes from the elementary school. Step inside to discover fresh updates, hardwood floors installed in 2024, and spacious living areas. The main floor features the primary suite, remodeled kitchen which opens to a living room with a fireplace, a bonus room, and formal dining room which adds a touch of sophistication. The dedicated first-floor bonus room provides the perfect space for remote work, an additional family room, or a children’s playroom. The 3 large secondary bedrooms offer plenty of space for your family, 4th bedroom features a loft area and a fun child-friendly nook. The expansive kitchen boasts granite countertops, abundant cabinetry, and a functional layout ideal for cooking and entertaining. Outside enjoy a private, fenced backyard with a patio that is perfect for relaxing or entertaining. Do not miss the opportunity to own this stunning home conveniently located to shopping, schools, and highways.
Last Agent to Sell the Property
Platinum Realty LLC Brokerage Phone: 913-972-8353 License #SP00237875 Listed on: 04/10/2025

Home Details
Home Type
- Single Family
Est. Annual Taxes
- $5,392
Year Built
- Built in 1986
Lot Details
- 0.26 Acre Lot
- Cul-De-Sac
- Wood Fence
- Level Lot
HOA Fees
- $7 Monthly HOA Fees
Parking
- 2 Car Attached Garage
- Front Facing Garage
- Garage Door Opener
Home Design
- Traditional Architecture
- Composition Roof
- Masonry
Interior Spaces
- 2,660 Sq Ft Home
- 1.5-Story Property
- Ceiling Fan
- Gas Fireplace
- Family Room
- Separate Formal Living Room
- Formal Dining Room
- Den
- Basement Fills Entire Space Under The House
- Storm Doors
Kitchen
- Breakfast Room
- Built-In Oven
- Down Draft Cooktop
- Dishwasher
- Kitchen Island
- Disposal
Flooring
- Wood
- Carpet
- Ceramic Tile
Bedrooms and Bathrooms
- 4 Bedrooms
- Primary Bedroom on Main
- Walk-In Closet
- Bathtub With Separate Shower Stall
Laundry
- Laundry Room
- Laundry on main level
Schools
- Tomahawk Elementary School
- Olathe East High School
Utilities
- Forced Air Heating and Cooling System
Community Details
- Briarwood Subdivision
Listing and Financial Details
- Assessor Parcel Number DP04700000 0276
- $0 special tax assessment
Ownership History
Purchase Details
Home Financials for this Owner
Home Financials are based on the most recent Mortgage that was taken out on this home.Purchase Details
Home Financials for this Owner
Home Financials are based on the most recent Mortgage that was taken out on this home.Purchase Details
Home Financials for this Owner
Home Financials are based on the most recent Mortgage that was taken out on this home.Purchase Details
Home Financials for this Owner
Home Financials are based on the most recent Mortgage that was taken out on this home.Purchase Details
Home Financials for this Owner
Home Financials are based on the most recent Mortgage that was taken out on this home.Purchase Details
Purchase Details
Similar Homes in Olathe, KS
Home Values in the Area
Average Home Value in this Area
Purchase History
| Date | Type | Sale Price | Title Company |
|---|---|---|---|
| Warranty Deed | -- | Security 1St Title | |
| Warranty Deed | -- | Platinum Title Llc | |
| Interfamily Deed Transfer | -- | Platinum Title Llc | |
| Warranty Deed | -- | Continental Title | |
| Interfamily Deed Transfer | -- | First American Title Ins Co | |
| Interfamily Deed Transfer | -- | First American Title Insuran | |
| Warranty Deed | -- | Midwest Title Co |
Mortgage History
| Date | Status | Loan Amount | Loan Type |
|---|---|---|---|
| Previous Owner | $226,000 | New Conventional | |
| Previous Owner | $232,000 | New Conventional | |
| Previous Owner | $208,000 | New Conventional | |
| Previous Owner | $100,000 | New Conventional |
Property History
| Date | Event | Price | Change | Sq Ft Price |
|---|---|---|---|---|
| 05/29/2025 05/29/25 | Sold | -- | -- | -- |
| 04/13/2025 04/13/25 | Pending | -- | -- | -- |
| 04/12/2025 04/12/25 | For Sale | $469,000 | +70.5% | $176 / Sq Ft |
| 03/12/2015 03/12/15 | Sold | -- | -- | -- |
| 02/07/2015 02/07/15 | Pending | -- | -- | -- |
| 01/06/2015 01/06/15 | For Sale | $275,000 | -- | $112 / Sq Ft |
Tax History Compared to Growth
Tax History
| Year | Tax Paid | Tax Assessment Tax Assessment Total Assessment is a certain percentage of the fair market value that is determined by local assessors to be the total taxable value of land and additions on the property. | Land | Improvement |
|---|---|---|---|---|
| 2024 | $5,392 | $47,783 | $8,716 | $39,067 |
| 2023 | $4,981 | $43,389 | $7,575 | $35,814 |
| 2022 | $4,532 | $38,433 | $7,575 | $30,858 |
| 2021 | $4,532 | $37,651 | $6,883 | $30,768 |
| 2020 | $4,466 | $35,765 | $6,251 | $29,514 |
| 2019 | $4,227 | $33,637 | $6,251 | $27,386 |
| 2018 | $3,836 | $33,281 | $5,208 | $28,073 |
| 2017 | $4,257 | $33,281 | $5,208 | $28,073 |
| 2016 | $3,830 | $30,728 | $5,208 | $25,520 |
| 2015 | $3,459 | $27,796 | $4,735 | $23,061 |
| 2013 | -- | $21,586 | $4,485 | $17,101 |
Agents Affiliated with this Home
-
Paige Birdsley
P
Seller's Agent in 2025
Paige Birdsley
Platinum Realty LLC
(888) 220-0988
9 in this area
71 Total Sales
-
Amy Antrim

Buyer's Agent in 2025
Amy Antrim
Keller Williams Realty Partners Inc.
(913) 634-2724
17 in this area
96 Total Sales
-
Terri Marks

Seller's Agent in 2015
Terri Marks
ReeceNichols - Overland Park
(913) 568-8979
7 in this area
105 Total Sales
-
David Van Noy Jr.

Buyer's Agent in 2015
David Van Noy Jr.
Van Noy Real Estate
(816) 536-7653
18 in this area
302 Total Sales
Map
Source: Heartland MLS
MLS Number: 2542772
APN: DP04700000-0276
- 16024 W Beckett Ln
- 16253 W Briarwood Ct
- 16362 W Briarwood Ct
- 16350 W Briarwood Ct
- 13148 S Brougham Dr
- 15221 W 139th Terrace
- 13924 S Summertree Ln
- 13906 S Kaw St
- 15520 W 140th Terrace
- 13944 S Tomahawk Dr
- 14001 S Tomahawk Dr
- 16482 W 132nd Cir
- 13116 S Trenton St
- 25006 W 141st St
- 25054 W 141st St
- 25031 W 141st St
- 13810 S Acuff St
- 13821 S Shannan St
- 13011 S Raintree Dr
- 1912 E Cedar St
