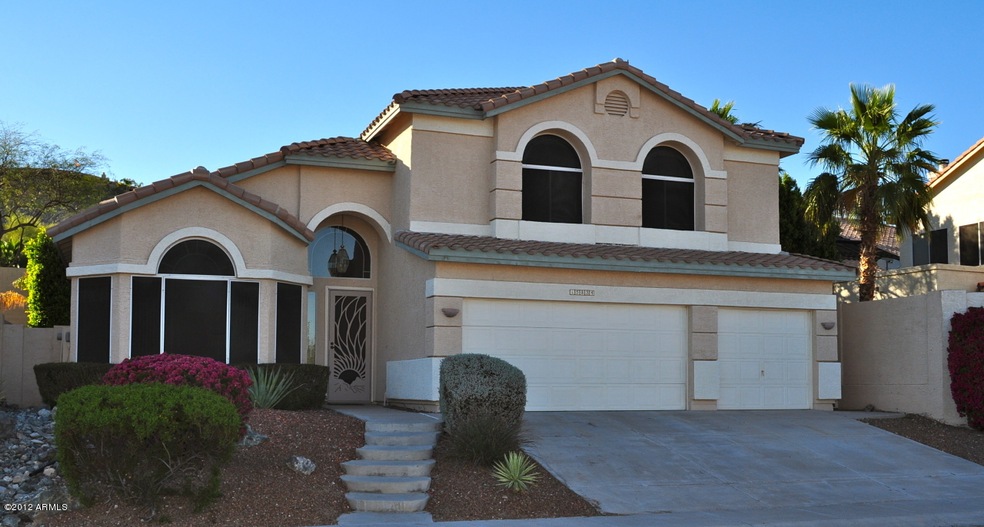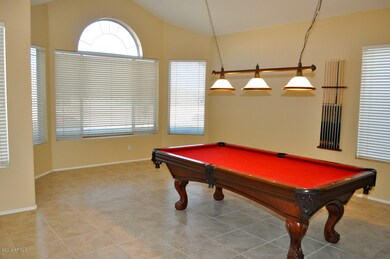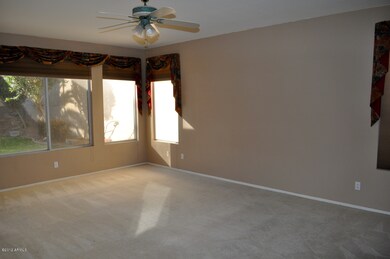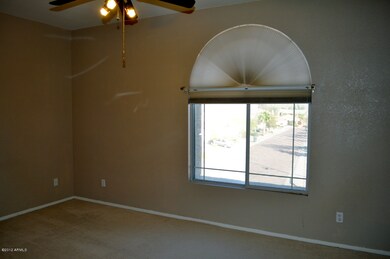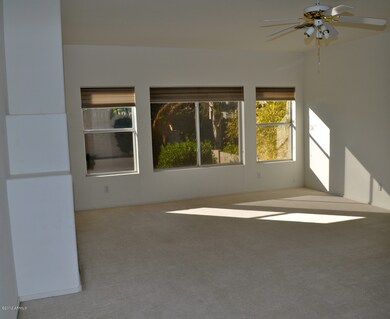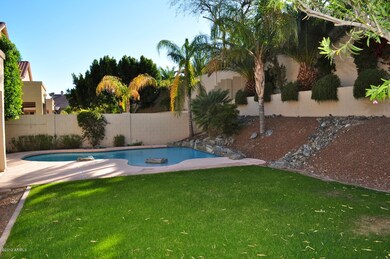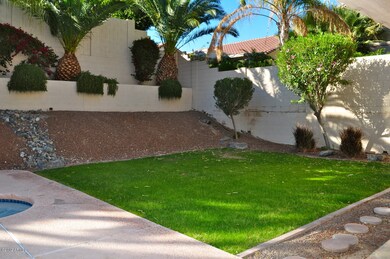
15834 S 10th St Phoenix, AZ 85048
Ahwatukee NeighborhoodHighlights
- Private Pool
- Mountain View
- Bonus Room
- Kyrene de la Sierra Elementary School Rated A
- Main Floor Primary Bedroom
- Corner Lot
About This Home
As of April 2017**TRADITIONAL SALE** SPACIOUS & INVITING FOOTHILLS HOME! FABULOUS FLOOR PLAN OFFERS SOARING CEILINGS, DRAMATIC FAMILY ROOM FIREPLACE, & NEUTRAL TILE. OPEN & BRIGHT KITCHEN HAS A CENTER ISLAND AND SMOOTH COOK-TOP STOVE. MASTER BEDRM IS LOCATED DOWNSTAIRS. HUGE ENCLOSED BONUS RM LOCATED UPSTAIRS. ALL BEDROOMS HAVE VERY LARGE CLOSETS. WELL MANICURED BACKYARD LANDSCAPING SURROUNDS SPARKLING POOL & GRASSY AREA. LOCATED WALKING DISTANCE TO PARK, YMCA, SCHOOLS. POOL TABLE CONVEYS WITH PROPERTY :)
Last Agent to Sell the Property
New Nest Group License #BR569298000 Listed on: 03/22/2012
Home Details
Home Type
- Single Family
Est. Annual Taxes
- $4,154
Year Built
- Built in 1996
Lot Details
- Block Wall Fence
- Corner Lot
Home Design
- Brick Exterior Construction
- Wood Frame Construction
- Tile Roof
- Stucco
Interior Spaces
- 3,223 Sq Ft Home
- Skylights
- Fireplace
- Solar Screens
- Family Room
- Breakfast Room
- Formal Dining Room
- Bonus Room
- Mountain Views
Kitchen
- Eat-In Kitchen
- Breakfast Bar
- Built-In Oven
- Dishwasher
- Kitchen Island
- Disposal
Flooring
- Carpet
- Tile
Bedrooms and Bathrooms
- 4 Bedrooms
- Primary Bedroom on Main
- Walk-In Closet
- Primary Bathroom is a Full Bathroom
- Dual Vanity Sinks in Primary Bathroom
- Separate Shower in Primary Bathroom
Laundry
- Laundry in unit
- Dryer
- Washer
Parking
- 3 Car Garage
- Garage Door Opener
Outdoor Features
- Private Pool
- Covered Patio or Porch
- Playground
Schools
- Kyrene De La Sierra Elementary School
- Kyrene Altadena Middle School
- Desert Vista Elementary High School
Utilities
- Refrigerated Cooling System
- Zoned Heating
Community Details
Overview
- $3,120 per year Dock Fee
- Association fees include common area maintenance
- Rossmar And Graham HOA
- Built by WOODSIDE
Recreation
- Community Playground
Ownership History
Purchase Details
Home Financials for this Owner
Home Financials are based on the most recent Mortgage that was taken out on this home.Purchase Details
Home Financials for this Owner
Home Financials are based on the most recent Mortgage that was taken out on this home.Purchase Details
Home Financials for this Owner
Home Financials are based on the most recent Mortgage that was taken out on this home.Purchase Details
Home Financials for this Owner
Home Financials are based on the most recent Mortgage that was taken out on this home.Purchase Details
Home Financials for this Owner
Home Financials are based on the most recent Mortgage that was taken out on this home.Purchase Details
Home Financials for this Owner
Home Financials are based on the most recent Mortgage that was taken out on this home.Similar Homes in the area
Home Values in the Area
Average Home Value in this Area
Purchase History
| Date | Type | Sale Price | Title Company |
|---|---|---|---|
| Warranty Deed | $398,000 | American Title | |
| Warranty Deed | $346,500 | Security Title Agency | |
| Warranty Deed | $402,500 | Security Title Agency | |
| Interfamily Deed Transfer | -- | Transnation Title Insurance | |
| Warranty Deed | $324,900 | First American Title | |
| Warranty Deed | $215,412 | Security Title Agency | |
| Cash Sale Deed | $130,766 | Security Title Agency |
Mortgage History
| Date | Status | Loan Amount | Loan Type |
|---|---|---|---|
| Open | $373,500 | New Conventional | |
| Closed | $375,100 | New Conventional | |
| Closed | $378,100 | New Conventional | |
| Previous Owner | $346,500 | VA | |
| Previous Owner | $320,000 | Purchase Money Mortgage | |
| Previous Owner | $154,000 | No Value Available | |
| Previous Owner | $150,000 | New Conventional | |
| Previous Owner | $172,000 | New Conventional | |
| Closed | $87,000 | No Value Available |
Property History
| Date | Event | Price | Change | Sq Ft Price |
|---|---|---|---|---|
| 04/03/2017 04/03/17 | Sold | $398,000 | -0.5% | $123 / Sq Ft |
| 02/24/2017 02/24/17 | Pending | -- | -- | -- |
| 02/06/2017 02/06/17 | Price Changed | $399,900 | -0.8% | $124 / Sq Ft |
| 02/01/2017 02/01/17 | Price Changed | $403,000 | -2.4% | $125 / Sq Ft |
| 01/09/2017 01/09/17 | Price Changed | $413,000 | -2.0% | $128 / Sq Ft |
| 12/28/2016 12/28/16 | Price Changed | $421,500 | -2.0% | $131 / Sq Ft |
| 11/15/2016 11/15/16 | Price Changed | $429,900 | -1.1% | $133 / Sq Ft |
| 11/04/2016 11/04/16 | Price Changed | $434,900 | -1.1% | $135 / Sq Ft |
| 08/25/2016 08/25/16 | Price Changed | $439,900 | -2.2% | $136 / Sq Ft |
| 08/09/2016 08/09/16 | For Sale | $450,000 | +29.9% | $140 / Sq Ft |
| 08/15/2012 08/15/12 | Sold | $346,500 | -2.4% | $108 / Sq Ft |
| 07/15/2012 07/15/12 | Pending | -- | -- | -- |
| 07/07/2012 07/07/12 | Price Changed | $354,900 | -1.4% | $110 / Sq Ft |
| 05/22/2012 05/22/12 | Price Changed | $359,999 | -1.3% | $112 / Sq Ft |
| 04/03/2012 04/03/12 | Price Changed | $364,900 | -2.7% | $113 / Sq Ft |
| 03/22/2012 03/22/12 | For Sale | $374,900 | -- | $116 / Sq Ft |
Tax History Compared to Growth
Tax History
| Year | Tax Paid | Tax Assessment Tax Assessment Total Assessment is a certain percentage of the fair market value that is determined by local assessors to be the total taxable value of land and additions on the property. | Land | Improvement |
|---|---|---|---|---|
| 2025 | $4,154 | $46,444 | -- | -- |
| 2024 | $4,060 | $44,233 | -- | -- |
| 2023 | $4,060 | $54,780 | $10,950 | $43,830 |
| 2022 | $3,861 | $42,110 | $8,420 | $33,690 |
| 2021 | $3,975 | $38,210 | $7,640 | $30,570 |
| 2020 | $3,972 | $37,230 | $7,440 | $29,790 |
| 2019 | $3,948 | $36,350 | $7,270 | $29,080 |
| 2018 | $3,884 | $35,220 | $7,040 | $28,180 |
| 2017 | $3,764 | $35,150 | $7,030 | $28,120 |
| 2016 | $3,800 | $34,850 | $6,970 | $27,880 |
| 2015 | $3,369 | $35,560 | $7,110 | $28,450 |
Agents Affiliated with this Home
-
Duke Padilla

Seller's Agent in 2017
Duke Padilla
West USA Realty
(480) 694-7110
4 in this area
52 Total Sales
-
Aric Million
A
Buyer's Agent in 2017
Aric Million
Gentry Real Estate
(602) 770-2815
43 Total Sales
-
Randi Garcia

Seller's Agent in 2012
Randi Garcia
New Nest Group
(602) 319-8685
12 in this area
58 Total Sales
-
Daradee Olson
D
Seller Co-Listing Agent in 2012
Daradee Olson
Realty One Group
(480) 242-4430
4 in this area
23 Total Sales
Map
Source: Arizona Regional Multiple Listing Service (ARMLS)
MLS Number: 4733737
APN: 300-96-158
- 1009 E Mountain Vista Dr
- 1018 E Hiddenview Dr
- 903 E Hiddenview Dr
- 16049 S 10th Place
- 16013 S Desert Foothills Pkwy Unit 2145
- 16013 S Desert Foothills Pkwy Unit 2040
- 16013 S Desert Foothills Pkwy Unit 1163
- 16013 S Desert Foothills Pkwy Unit 1007
- 16013 S Desert Foothills Pkwy Unit 1072
- 16013 S Desert Foothills Pkwy Unit 2056
- 16013 S Desert Foothills Pkwy Unit 2130
- 16013 S Desert Foothills Pkwy Unit 2120
- 16013 S Desert Foothills Pkwy Unit 2089
- 16013 S Desert Foothills Pkwy Unit 1101
- 816 E Amberwood Dr
- 1247 E Marketplace SE
- 16242 S 12th Place
- 1248 E Briarwood Terrace
- 902 E Goldenrod St
- 408 E Silverwood Dr
