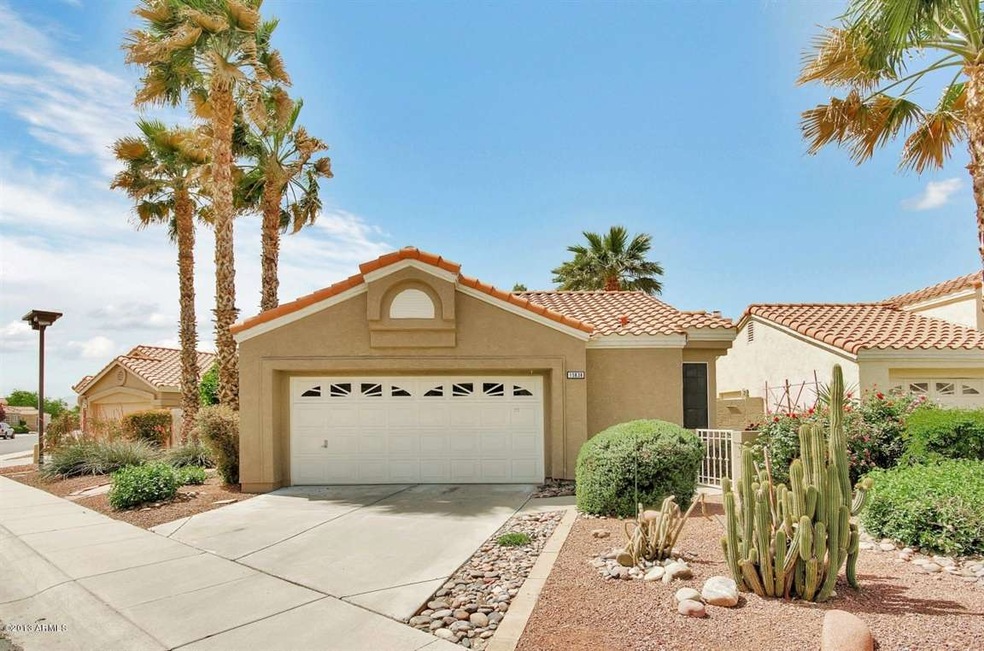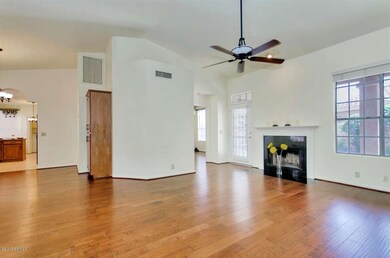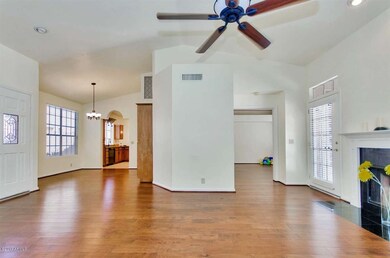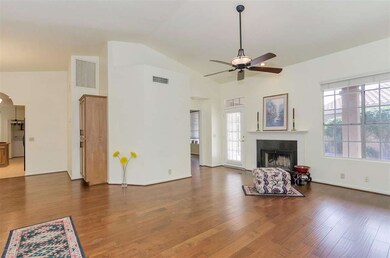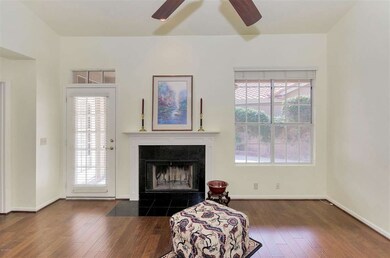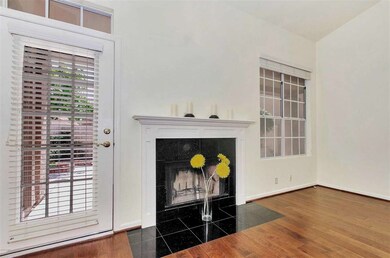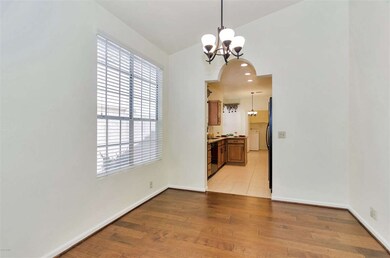
15838 N 4th Ave Phoenix, AZ 85023
Moon Valley NeighborhoodHighlights
- Golf Course Community
- 0.14 Acre Lot
- Vaulted Ceiling
- Thunderbird High School Rated A-
- Clubhouse
- Wood Flooring
About This Home
As of May 2013Beautiful home ready for you to move-in and add your personal touches. Beautiful cabinetry, tile and wood floors, upgraded cabinetry, granite counters, pristine paint and much more. The Great room boasts soaring ceilings, wood flooring and fireplace perfect for elegant or casual living. French doors open from the Great Room and each bedroom to an extended covered patio, the optimum for entertaining to set the perfect mood for entertaining. Easy-care landscaping surrounds the home, making every corner a serene setting. Sought-after, convenient location in Moon Valley area near schools, shopping, restaurant and freeways. You must see this one to appreciate.
Last Agent to Sell the Property
Coldwell Banker Realty License #SA527269000 Listed on: 04/13/2013

Home Details
Home Type
- Single Family
Est. Annual Taxes
- $1,654
Year Built
- Built in 1986
Lot Details
- 6,013 Sq Ft Lot
- Desert faces the front and back of the property
- Block Wall Fence
- Corner Lot
- Front and Back Yard Sprinklers
- Sprinklers on Timer
- Private Yard
HOA Fees
- $71 Monthly HOA Fees
Parking
- 2 Car Garage
- Garage Door Opener
Home Design
- Wood Frame Construction
- Tile Roof
- Stucco
Interior Spaces
- 1,303 Sq Ft Home
- 1-Story Property
- Vaulted Ceiling
- Ceiling Fan
- 1 Fireplace
- Solar Screens
Kitchen
- Eat-In Kitchen
- Built-In Microwave
- Granite Countertops
Flooring
- Wood
- Tile
Bedrooms and Bathrooms
- 2 Bedrooms
- Primary Bathroom is a Full Bathroom
- 2 Bathrooms
- Dual Vanity Sinks in Primary Bathroom
- Bathtub With Separate Shower Stall
Schools
- Washington Elementary School - Phoenix
- Thunderbird High School
Utilities
- Refrigerated Cooling System
- Heating Available
- Cable TV Available
Additional Features
- No Interior Steps
- Covered patio or porch
- Property is near a bus stop
Listing and Financial Details
- Tax Lot 33
- Assessor Parcel Number 208-34-270
Community Details
Overview
- Association fees include ground maintenance, street maintenance
- Las Merdias Association, Phone Number (480) 339-8814
- Las Meridas Amd Subdivision
Amenities
- Clubhouse
- Recreation Room
Recreation
- Golf Course Community
- Community Pool
- Community Spa
Ownership History
Purchase Details
Home Financials for this Owner
Home Financials are based on the most recent Mortgage that was taken out on this home.Purchase Details
Home Financials for this Owner
Home Financials are based on the most recent Mortgage that was taken out on this home.Purchase Details
Home Financials for this Owner
Home Financials are based on the most recent Mortgage that was taken out on this home.Similar Homes in Phoenix, AZ
Home Values in the Area
Average Home Value in this Area
Purchase History
| Date | Type | Sale Price | Title Company |
|---|---|---|---|
| Cash Sale Deed | $193,000 | Security Title Agency | |
| Warranty Deed | $168,000 | Equity Title Agency Inc | |
| Joint Tenancy Deed | $110,000 | United Title Agency |
Mortgage History
| Date | Status | Loan Amount | Loan Type |
|---|---|---|---|
| Open | $85,000 | Credit Line Revolving | |
| Previous Owner | $175,021 | New Conventional | |
| Previous Owner | $178,500 | Unknown | |
| Previous Owner | $33,881 | Unknown | |
| Previous Owner | $134,400 | Purchase Money Mortgage | |
| Previous Owner | $109,254 | FHA | |
| Closed | $33,600 | No Value Available |
Property History
| Date | Event | Price | Change | Sq Ft Price |
|---|---|---|---|---|
| 07/25/2025 07/25/25 | For Sale | $439,000 | +127.5% | $337 / Sq Ft |
| 05/02/2013 05/02/13 | Sold | $193,000 | +2.1% | $148 / Sq Ft |
| 04/13/2013 04/13/13 | For Sale | $189,000 | -- | $145 / Sq Ft |
Tax History Compared to Growth
Tax History
| Year | Tax Paid | Tax Assessment Tax Assessment Total Assessment is a certain percentage of the fair market value that is determined by local assessors to be the total taxable value of land and additions on the property. | Land | Improvement |
|---|---|---|---|---|
| 2025 | $1,942 | $18,129 | -- | -- |
| 2024 | $1,905 | $17,266 | -- | -- |
| 2023 | $1,905 | $30,520 | $6,100 | $24,420 |
| 2022 | $1,838 | $23,170 | $4,630 | $18,540 |
| 2021 | $1,884 | $21,260 | $4,250 | $17,010 |
| 2020 | $1,834 | $20,760 | $4,150 | $16,610 |
| 2019 | $1,800 | $18,150 | $3,630 | $14,520 |
| 2018 | $1,749 | $17,120 | $3,420 | $13,700 |
| 2017 | $1,744 | $15,660 | $3,130 | $12,530 |
| 2016 | $1,713 | $14,470 | $2,890 | $11,580 |
| 2015 | $1,589 | $14,020 | $2,800 | $11,220 |
Agents Affiliated with this Home
-
T
Seller's Agent in 2025
Timothy Redelsperger
Long Realty Uptown
(602) 899-4640
1 in this area
17 Total Sales
-

Seller's Agent in 2013
Carolyn Irby
Coldwell Banker Realty
(602) 315-6019
41 Total Sales
-

Buyer's Agent in 2013
David Larchez
Compass
(480) 776-1555
2 in this area
41 Total Sales
Map
Source: Arizona Regional Multiple Listing Service (ARMLS)
MLS Number: 4920469
APN: 208-34-270
- 15812 N 3rd Ave
- 318 W Monte Cristo Ave
- 330 W Le Marche Ave
- 518 W Beverly Ln
- 11 W Marconi Ave
- 402 W Grandview Rd
- 728 W Sandra Terrace
- 15427 N 2nd Ave
- 16602 N 2nd Ln
- 15809 N 11th Ave
- 16606 N 2nd Dr Unit 190
- 901 W Beck Ln
- 16604 N 1st Dr Unit 121
- 16608 N 1st Ln Unit 142
- 16619 N 3rd Ave Unit 228
- 16622 N 2nd Dr Unit 182
- 26 E Coral Gables Dr Unit 38
- 16610 N 1st Ave Unit 94
- 16621 N 7th Dr
- 16617 N 1st Ln Unit 131
