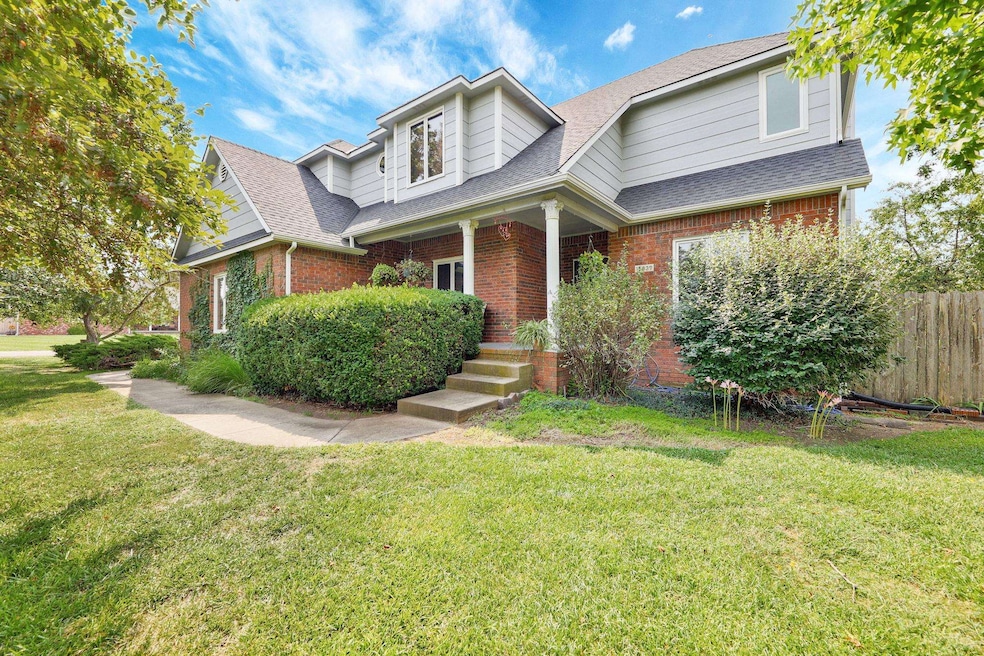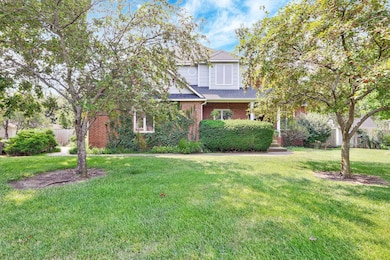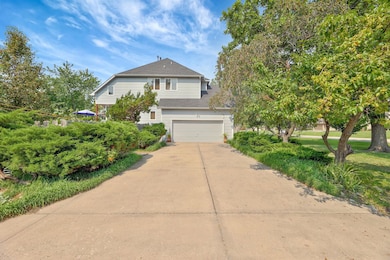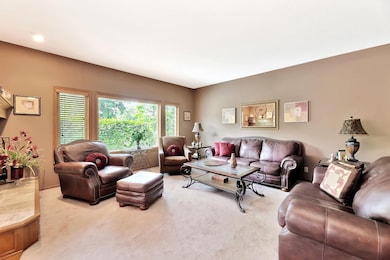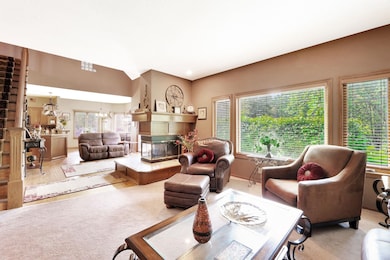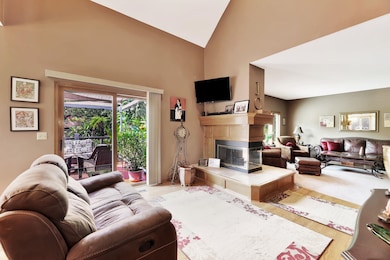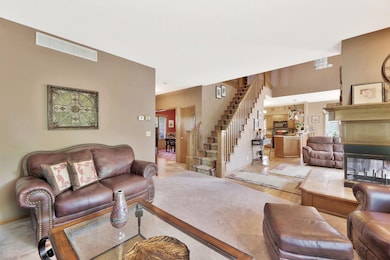15839 E Sharon Ln Wichita, KS 67230
Estimated payment $2,730/month
Highlights
- Spa
- Deck
- Two Way Fireplace
- Cottonwood Elementary School Rated A-
- Wood Burning Stove
- Wood Flooring
About This Home
This custom-built, one-owner home offers a thoughtfully designed layout and a wealth of amenities all nestled on a generous 1/2 acre lot located in Sedgwick County in the Andover school district. The main floor showcases an updated kitchen any chef would envy including: - Ample cabinetry and two pantries for storage - A gas range and granite countertops - Elegant tile flooring - A built-in desk all appliances included Adjacent to the kitchen, the informal eating area flows into a hearth room and living room, both warmed by a charming three-sided fireplace. A formal dining room provides an elegant space for special meals and family gatherings. The office is equipped with tasteful oak built-ins and desk, creating a fresh and organized workspace. Completing this level are a half bath and a utility room with a washer and dryer that will remain with the home. The upper floor features flawless oak floors and hosts four well-appointed bedrooms: - Two bedrooms share a full Jack and Jill bath with a third bedroom across the hall and another full bath. - A cozy master suite with coffered ceilings, an en suite bathroom featuring dual sinks, and a beautifully tiled shower - An upper balcony that offers a dramatic overlook into the downstairs living area The spacious basement is designed for relaxation and entertainment, featuring: - A family room with a wet bar and a wood-burning fireplace, complete with an ample supply of wood stored in the backyard - A bedroom which could also serve as a workout space, or craft room, adjacent to a full bathroom - A workshop and additional storage area Step outside to the outdoor oasis with a layered deck and new hot tub, ready for you to unwind while enjoying views of the beautifully landscaped backyard. This outdoor space features: - Over 40 varieties of trees providing shade and privacy - Fruit trees including pear, apple, and plum - A wildflower garden - A vegetable garden - A well, sprinkler system, and garden shed for all your gardening activities The backyard features side access with ample space for RV parking. This home has been meticulously maintained, with significant updates including: - New exterior paint and new roof in 2020 - A new hot water heater in 2023 - A new dishwasher in 2025 This exceptional home combines thoughtful design, modern amenities, and a stunning outdoor environment, making it a must-see property. Don’t miss your chance to make this dream home your own!
Listing Agent
Sudduth Realty, Inc. Brokerage Phone: 316-775-7717 License #00231675 Listed on: 08/07/2025
Home Details
Home Type
- Single Family
Est. Annual Taxes
- $4,294
Year Built
- Built in 1992
Lot Details
- 0.51 Acre Lot
- Corner Lot
- Sprinkler System
Parking
- 2 Car Garage
Home Design
- Composition Roof
Interior Spaces
- 2-Story Property
- Wet Bar
- Central Vacuum
- Ceiling Fan
- Wood Burning Stove
- Wood Burning Fireplace
- Two Way Fireplace
- Family Room with Fireplace
- Living Room
- Home Office
- Natural lighting in basement
Kitchen
- Microwave
- Dishwasher
- Disposal
Flooring
- Wood
- Carpet
- Tile
Bedrooms and Bathrooms
- 5 Bedrooms
- Walk-In Closet
Laundry
- Laundry Room
- Laundry on main level
- Dryer
- Washer
- 220 Volts In Laundry
Home Security
- Storm Windows
- Storm Doors
- Fire and Smoke Detector
Outdoor Features
- Spa
- Deck
Schools
- Cottonwood Elementary School
- Andover High School
Utilities
- Forced Air Zoned Heating and Cooling System
- Heating System Uses Natural Gas
- Irrigation Well
Community Details
- No Home Owners Association
- Brookhaven Estates Subdivision
Listing and Financial Details
- Assessor Parcel Number 08711-6-13-0-44-02-001.00
Map
Home Values in the Area
Average Home Value in this Area
Tax History
| Year | Tax Paid | Tax Assessment Tax Assessment Total Assessment is a certain percentage of the fair market value that is determined by local assessors to be the total taxable value of land and additions on the property. | Land | Improvement |
|---|---|---|---|---|
| 2025 | $4,294 | $39,169 | $7,912 | $31,257 |
| 2023 | $4,294 | $31,878 | $5,589 | $26,289 |
| 2022 | $4,091 | $31,878 | $5,267 | $26,611 |
| 2021 | $3,851 | $29,521 | $3,945 | $25,576 |
| 2020 | $3,659 | $28,118 | $3,945 | $24,173 |
| 2019 | $3,382 | $26,037 | $3,945 | $22,092 |
| 2018 | $3,276 | $25,278 | $1,875 | $23,403 |
| 2017 | $3,877 | $0 | $0 | $0 |
| 2016 | $3,673 | $0 | $0 | $0 |
| 2015 | $3,683 | $0 | $0 | $0 |
| 2014 | $3,716 | $0 | $0 | $0 |
Property History
| Date | Event | Price | List to Sale | Price per Sq Ft |
|---|---|---|---|---|
| 08/07/2025 08/07/25 | For Sale | $450,000 | -- | $133 / Sq Ft |
Purchase History
| Date | Type | Sale Price | Title Company |
|---|---|---|---|
| Interfamily Deed Transfer | -- | None Available |
Source: South Central Kansas MLS
MLS Number: 659883
APN: 116-13-0-44-02-001.00
- 818 N McCloud Cir Unit#507
- 818 N Mccloud Cir
- 818 Mccloud Cir
- 844 N Speyside Cir
- 849 N Speyside Cir
- 826 N Speyside Cir
- 15800 E Limerick St
- 220 N Montbella Cir
- 14930 E Plymouth St
- 606 N Lakeside Dr
- 305 Oakmont Ct
- 16 N Sagebrush St
- 11 N Sandpiper St
- 702 Autumn Ridge Ct
- 146 Elm Ct
- 201 S Bordeulac St
- 114 S Lakeside Dr
- 15704 E Morningside St
- 9 N Stagecoach Ct
- 43 E Stonebridge Cir
- 340 S Pitchers Ct
- 107 S Shay Rd
- 415 S Sunset Dr Unit 423-7
- 400 S Heritage Way
- 711 Cloud Ave
- 300 S 127th St E
- 124 N Jackson Heights Ct N Unit 124 Jackson Heights Court North
- 321 N Jackson Heights St
- 13609 E Pawnee Rd
- 12944 E Blake St
- 12942 E Blake St
- 12938 E Blake St
- 12948 E Blake St
- 12936 E Blake St
- 2925 N Boulder Dr
- 10034 E Bayley Ct
- 9911 E 21st St N
- 9450 E Corporate Hills Dr
- 10010 E Boston St
- 9400 E Lincoln St
