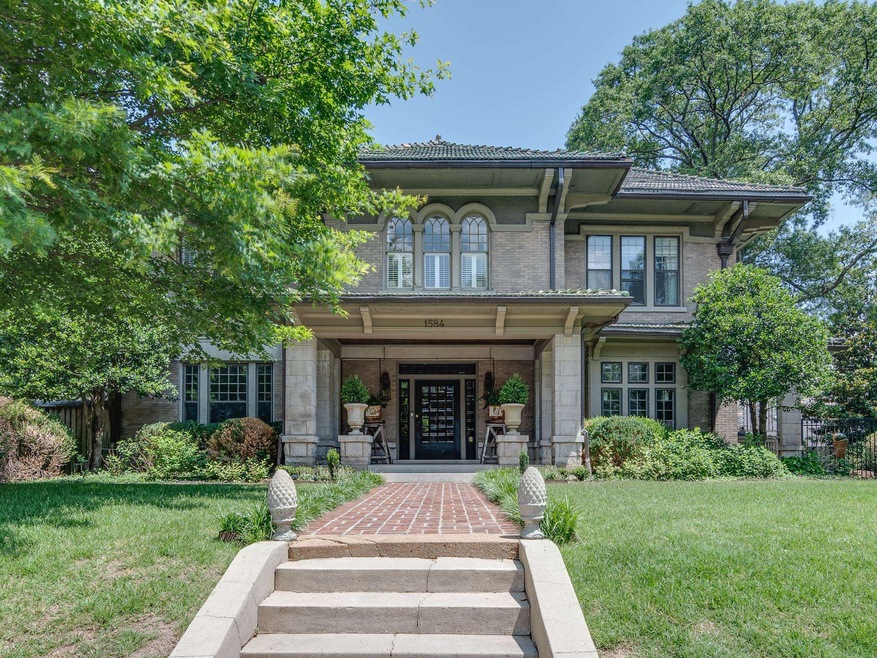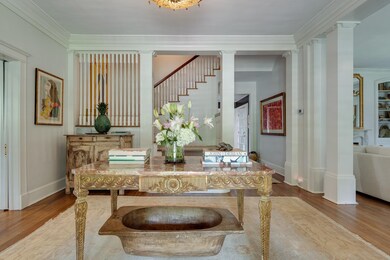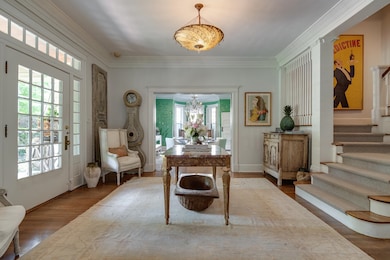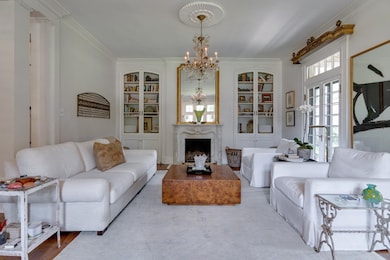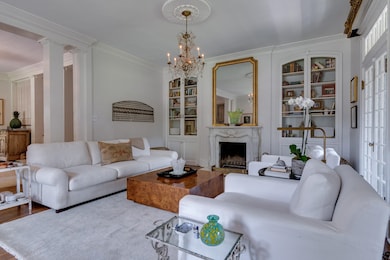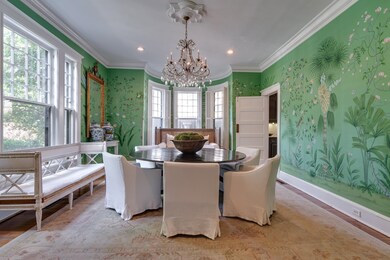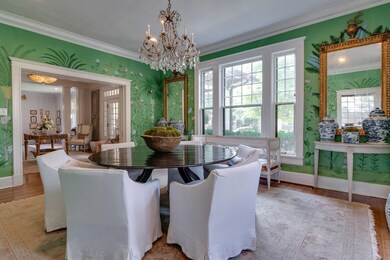
1584 Carr Ave Memphis, TN 38104
Annesdale NeighborhoodHighlights
- The property is located in a historic district
- Sitting Area In Primary Bedroom
- 0.47 Acre Lot
- Gated Parking
- Updated Kitchen
- Landscaped Professionally
About This Home
As of July 2023This is one of the most stately homes in Central Gardens. It is pristine condition with a 1200 sq ft 2 bedroom guest house with new roof. A beautiful full size lot attached. This is a rare find. The entry is stunning along with the light filled living room and dining room. Gourmet eat-in kitchen with two big porches overlooking the park like setting. All bedrooms are large and all updated baths. Move in condition with designer touches that are priceless.
Home Details
Home Type
- Single Family
Est. Annual Taxes
- $7,475
Year Built
- Built in 1912
Lot Details
- 0.47 Acre Lot
- Lot Dimensions are 150x139
- Wood Fence
- Brick Fence
- Landscaped Professionally
- Sprinklers on Timer
- Few Trees
Home Design
- Traditional Architecture
- Tile Roof
- Pier And Beam
Interior Spaces
- 3,400-3,599 Sq Ft Home
- 3,595 Sq Ft Home
- 2-Story Property
- Wet Bar
- Smooth Ceilings
- Ceiling height of 9 feet or more
- Fireplace Features Masonry
- Some Wood Windows
- Window Treatments
- Mud Room
- Entrance Foyer
- Living Room with Fireplace
- Breakfast Room
- Dining Room
- Home Office
- Storage Room
- Laundry Room
- Unfinished Basement
- Partial Basement
- Permanent Attic Stairs
Kitchen
- Updated Kitchen
- Eat-In Kitchen
- Breakfast Bar
- Double Self-Cleaning Oven
- Gas Cooktop
- Dishwasher
- Disposal
Flooring
- Wood
- Tile
Bedrooms and Bathrooms
- 4 Bedrooms
- Sitting Area In Primary Bedroom
- Primary bedroom located on second floor
- All Upper Level Bedrooms
- Walk-In Closet
- Remodeled Bathroom
- Primary Bathroom is a Full Bathroom
- Separate Shower
Home Security
- Monitored
- Security Gate
- Fire and Smoke Detector
- Iron Doors
Parking
- 1 Car Detached Garage
- Rear-Facing Garage
- Garage Door Opener
- Driveway
- Gated Parking
Outdoor Features
- Outdoor Storage
- Porch
Location
- The property is located in a historic district
Utilities
- Two cooling system units
- Central Heating and Cooling System
- Two Heating Systems
- Vented Exhaust Fan
- Gas Water Heater
Community Details
- Voluntary home owners association
- Bonny Crest Subdivision
Listing and Financial Details
- Assessor Parcel Number 016032 00025
Ownership History
Purchase Details
Home Financials for this Owner
Home Financials are based on the most recent Mortgage that was taken out on this home.Purchase Details
Home Financials for this Owner
Home Financials are based on the most recent Mortgage that was taken out on this home.Purchase Details
Home Financials for this Owner
Home Financials are based on the most recent Mortgage that was taken out on this home.Purchase Details
Home Financials for this Owner
Home Financials are based on the most recent Mortgage that was taken out on this home.Similar Homes in Memphis, TN
Home Values in the Area
Average Home Value in this Area
Purchase History
| Date | Type | Sale Price | Title Company |
|---|---|---|---|
| Warranty Deed | $1,000,000 | Executive Title & Closing | |
| Warranty Deed | $735,000 | None Available | |
| Warranty Deed | $830,000 | None Available | |
| Warranty Deed | $435,000 | -- |
Mortgage History
| Date | Status | Loan Amount | Loan Type |
|---|---|---|---|
| Open | $500,000 | New Conventional | |
| Previous Owner | $141,350 | Future Advance Clause Open End Mortgage | |
| Previous Owner | $417,000 | New Conventional | |
| Previous Owner | $118,000 | Credit Line Revolving | |
| Previous Owner | $417,000 | New Conventional | |
| Previous Owner | $588,000 | New Conventional | |
| Previous Owner | $41,500 | Credit Line Revolving | |
| Previous Owner | $664,000 | Purchase Money Mortgage | |
| Previous Owner | $124,500 | Stand Alone Second | |
| Previous Owner | $227,150 | Unknown | |
| Previous Owner | $435,000 | No Value Available |
Property History
| Date | Event | Price | Change | Sq Ft Price |
|---|---|---|---|---|
| 07/18/2023 07/18/23 | Sold | $1,000,000 | +7.0% | $294 / Sq Ft |
| 06/08/2023 06/08/23 | Pending | -- | -- | -- |
| 06/07/2023 06/07/23 | For Sale | $935,000 | +27.2% | $275 / Sq Ft |
| 05/03/2016 05/03/16 | Sold | $735,000 | +1.4% | $216 / Sq Ft |
| 05/03/2016 05/03/16 | Pending | -- | -- | -- |
| 05/02/2016 05/02/16 | For Sale | $725,000 | -- | $213 / Sq Ft |
Tax History Compared to Growth
Tax History
| Year | Tax Paid | Tax Assessment Tax Assessment Total Assessment is a certain percentage of the fair market value that is determined by local assessors to be the total taxable value of land and additions on the property. | Land | Improvement |
|---|---|---|---|---|
| 2025 | $7,475 | $256,625 | $39,150 | $217,475 |
| 2024 | $7,475 | $220,500 | $37,600 | $182,900 |
| 2023 | $13,432 | $220,500 | $37,600 | $182,900 |
| 2022 | $13,432 | $220,500 | $37,600 | $182,900 |
| 2021 | $13,590 | $220,500 | $37,600 | $182,900 |
| 2020 | $13,315 | $183,750 | $37,600 | $146,150 |
| 2019 | $13,315 | $183,750 | $37,600 | $146,150 |
| 2018 | $13,315 | $183,750 | $37,600 | $146,150 |
| 2017 | $7,552 | $183,750 | $37,600 | $146,150 |
| 2016 | $6,558 | $150,075 | $0 | $0 |
| 2014 | $6,558 | $150,075 | $0 | $0 |
Agents Affiliated with this Home
-
Leigh Martin

Seller's Agent in 2023
Leigh Martin
Hobson, REALTORS
(901) 351-3877
59 in this area
214 Total Sales
-
Jerry Wagerman
J
Buyer's Agent in 2023
Jerry Wagerman
Keller Williams
(901) 619-6060
1 in this area
12 Total Sales
-
N
Seller's Agent in 2016
NON-MLS NON-BOARD AGENT
NON-MLS OR NON-BOARD OFFICE
-
Ruth Morris
R
Buyer's Agent in 2016
Ruth Morris
Hobson, REALTORS
2 in this area
42 Total Sales
-
Christina Morris

Buyer Co-Listing Agent in 2016
Christina Morris
Hobson, REALTORS
(901) 277-1699
3 in this area
69 Total Sales
Map
Source: Memphis Area Association of REALTORS®
MLS Number: 10149533
APN: 01-6032-0-0025
- 1625 Peabody Ave
- 1579 Vinton Ave
- 1595 Vinton Ave
- 1536 Vinton Ave
- 1631 Harbert Ave
- 1597 Eastmoreland Ave
- 1464 Peabody Ave
- 1506 Linden Ave
- 1468 Vance Ave
- 1570 Eastmoreland Ave
- 561 Lemaster St
- 1624 E Clanlo Dr
- 1584 Eastmoreland Ave Unit 3
- 1630 E Clanlo Dr
- 585 Lemaster St
- 1640 Eastmoreland Ave
- 602 Melrose St
- 1518 Eastmoreland Ave
- 1737 Harbert Ave
- 191 Lemaster St
