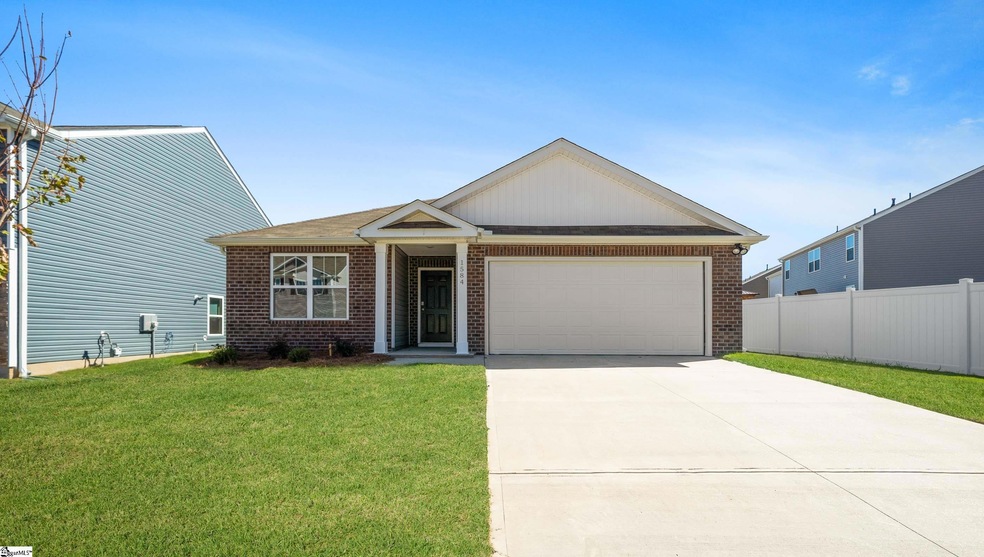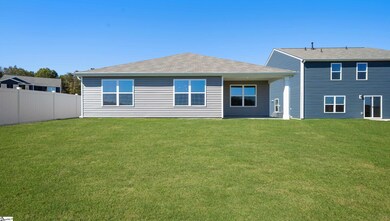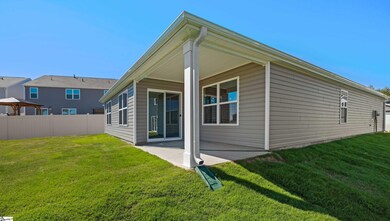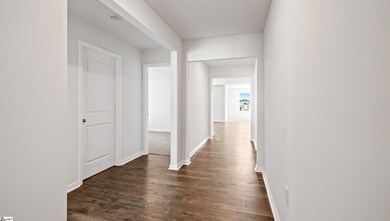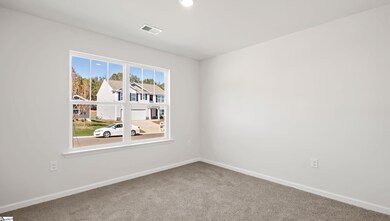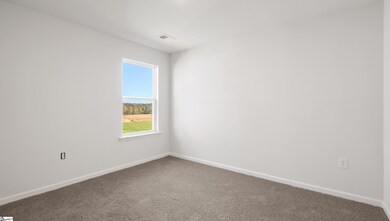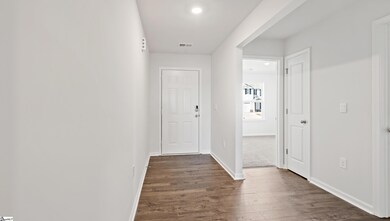
Highlights
- Craftsman Architecture
- Granite Countertops
- 2 Car Attached Garage
- Dorman High School Rated A-
- Walk-In Pantry
- Walk-In Closet
About This Home
As of February 2025Aria Plan. All one-level living in this highly desired ranch floor plan. 3 bedrooms and 2 full baths on main level. This home features a covered back porch, open floorplan, island kitchen, walk in pantry, owner's suite w/ large shower plus garden tub and more! Paddock Point is a Pool Community and located minutes shopping, coffee, dining and grocery stores. This home will feature brick front elevation with dark blue accents. The kitchen cabinets will be white. A 10 year structural warranty and 1 year builder warranty is included.
Home Details
Home Type
- Single Family
Year Built
- Built in 2024 | Under Construction
Lot Details
- 6,098 Sq Ft Lot
- Lot Dimensions are 52x120
- Level Lot
HOA Fees
- $42 Monthly HOA Fees
Parking
- 2 Car Attached Garage
Home Design
- Craftsman Architecture
- Ranch Style House
- Traditional Architecture
- Bungalow
- Brick Exterior Construction
- Slab Foundation
- Composition Roof
- Vinyl Siding
Interior Spaces
- 1,618 Sq Ft Home
- 1,600-1,799 Sq Ft Home
- Smooth Ceilings
- Living Room
- Dining Room
- Pull Down Stairs to Attic
Kitchen
- Walk-In Pantry
- Gas Oven
- Free-Standing Gas Range
- Built-In Microwave
- Dishwasher
- Granite Countertops
- Disposal
Flooring
- Carpet
- Vinyl
Bedrooms and Bathrooms
- 3 Bedrooms | 4 Main Level Bedrooms
- Walk-In Closet
- 2 Full Bathrooms
- Garden Bath
Laundry
- Laundry Room
- Laundry on main level
Outdoor Features
- Patio
Schools
- Roebuck Elementary School
- Le Gable Middle School
- Dorman High School
Utilities
- Central Air
- Heating System Uses Natural Gas
- Tankless Water Heater
- Cable TV Available
Community Details
- Built by D.R. Horton
- Paddock Point Subdivision, Aria E Floorplan
- Mandatory home owners association
Listing and Financial Details
- Tax Lot 86
Similar Homes in the area
Home Values in the Area
Average Home Value in this Area
Property History
| Date | Event | Price | Change | Sq Ft Price |
|---|---|---|---|---|
| 02/27/2025 02/27/25 | Sold | $259,050 | -1.5% | $162 / Sq Ft |
| 01/20/2025 01/20/25 | Price Changed | $262,900 | +1.2% | $164 / Sq Ft |
| 12/12/2024 12/12/24 | Price Changed | $259,900 | -1.9% | $162 / Sq Ft |
| 11/27/2024 11/27/24 | Price Changed | $264,900 | -1.9% | $166 / Sq Ft |
| 11/15/2024 11/15/24 | Price Changed | $269,900 | -1.8% | $169 / Sq Ft |
| 10/25/2024 10/25/24 | Price Changed | $274,900 | -3.4% | $172 / Sq Ft |
| 10/08/2024 10/08/24 | Price Changed | $284,500 | -0.1% | $178 / Sq Ft |
| 07/10/2024 07/10/24 | Price Changed | $284,900 | -4.1% | $178 / Sq Ft |
| 06/17/2024 06/17/24 | Price Changed | $296,990 | +0.3% | $186 / Sq Ft |
| 05/14/2024 05/14/24 | For Sale | $295,990 | -- | $185 / Sq Ft |
Tax History Compared to Growth
Agents Affiliated with this Home
-
Trina Montalbano

Seller's Agent in 2025
Trina Montalbano
D.R. Horton
(864) 713-0753
77 in this area
910 Total Sales
-
Kristi Merritt

Buyer's Agent in 2025
Kristi Merritt
EXP Realty LLC
(864) 704-2532
7 in this area
126 Total Sales
Map
Source: Greater Greenville Association of REALTORS®
MLS Number: 1526758
