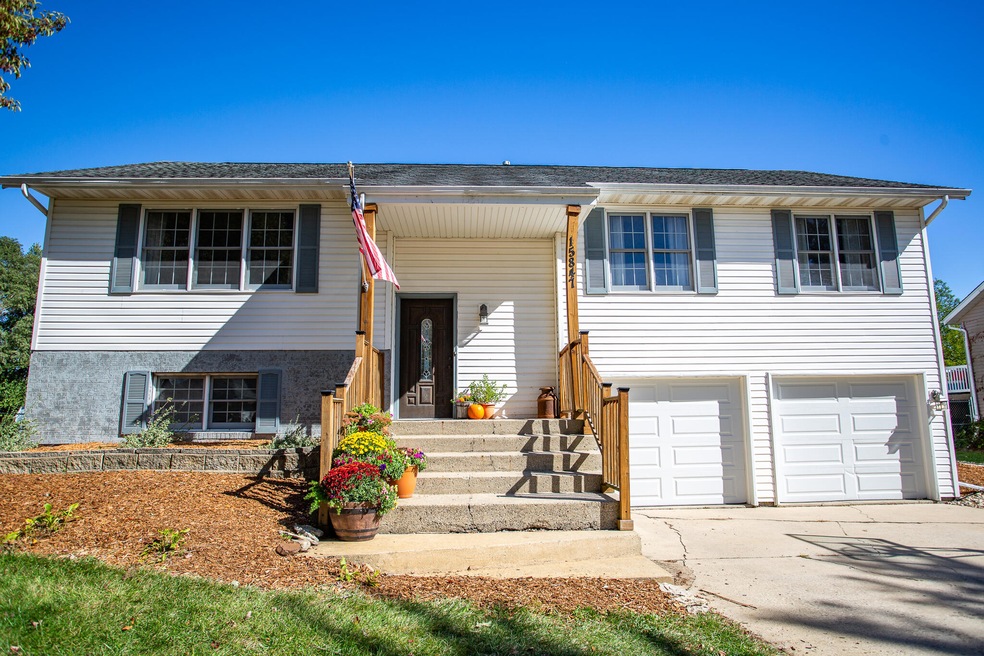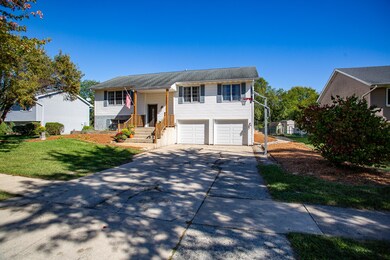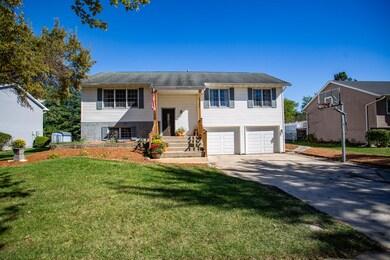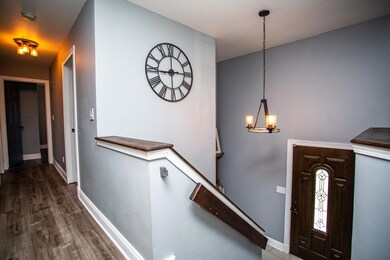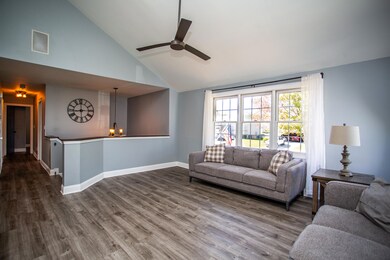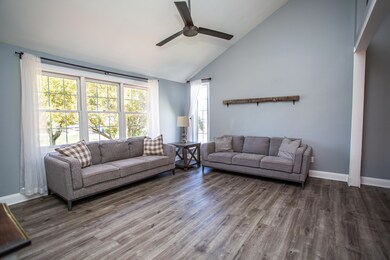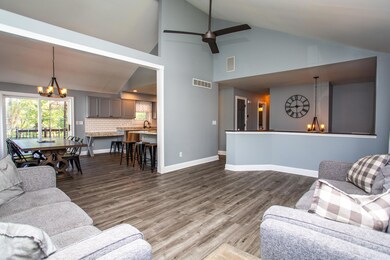
15847 Stevenson Place Lowell, IN 46356
Cedar Creek NeighborhoodHighlights
- Deck
- 2.5 Car Attached Garage
- Tile Flooring
- No HOA
- Living Room
- Central Air
About This Home
As of January 2025Gorgeous 4 bedroom 2 bath home that has been completely updated from top to bottom. Main floor offers open concept living room, dining room and kitchen. All of the stainless appliances stay with the home and there is so much cabinet space and a stylish ceramic backsplash. 3 bedrooms on the main floor including the primary suite with attached full bath. The spacious lower level has a large rec-room, 4th bedroom, finished laundry room (washer & dryer are included) and there is roughed plumping ready for you to add a 3rd bathroom. The fenced-in back yard is landscaped with beautiful river rock and is an oasis with multi-level decking leading to the heated pool. Other features include: High quality luxury flooring throughout, Yoder storage shed and exterior is already wired for an outdoor hot tub.
Last Agent to Sell the Property
Weichert, Realtors-Moke Agency License #RB14023373 Listed on: 10/10/2024

Home Details
Home Type
- Single Family
Est. Annual Taxes
- $4,971
Year Built
- Built in 1994
Lot Details
- 0.36 Acre Lot
- Lot Dimensions are 80' x 200'
- Back Yard Fenced
Parking
- 2.5 Car Attached Garage
- Garage Door Opener
Home Design
- Bi-Level Home
Interior Spaces
- Living Room
- Dining Room
- Tile Flooring
Kitchen
- Gas Range
- <<microwave>>
- Dishwasher
Bedrooms and Bathrooms
- 4 Bedrooms
- 2 Full Bathrooms
Laundry
- Dryer
- Washer
Outdoor Features
- Deck
Utilities
- Central Air
- Heating System Uses Natural Gas
- Well
- Water Softener is Owned
Community Details
- No Home Owners Association
- Westdale Subdivision
Listing and Financial Details
- Assessor Parcel Number 451911233009000007
Ownership History
Purchase Details
Home Financials for this Owner
Home Financials are based on the most recent Mortgage that was taken out on this home.Purchase Details
Home Financials for this Owner
Home Financials are based on the most recent Mortgage that was taken out on this home.Purchase Details
Home Financials for this Owner
Home Financials are based on the most recent Mortgage that was taken out on this home.Similar Homes in Lowell, IN
Home Values in the Area
Average Home Value in this Area
Purchase History
| Date | Type | Sale Price | Title Company |
|---|---|---|---|
| Warranty Deed | -- | Meridian Title | |
| Warranty Deed | -- | Chicago Title Company Llc | |
| Warranty Deed | -- | Community Title Company |
Mortgage History
| Date | Status | Loan Amount | Loan Type |
|---|---|---|---|
| Open | $328,652 | FHA | |
| Previous Owner | $247,000 | New Conventional | |
| Previous Owner | $11,848 | FHA | |
| Previous Owner | $152,192 | FHA |
Property History
| Date | Event | Price | Change | Sq Ft Price |
|---|---|---|---|---|
| 01/10/2025 01/10/25 | Sold | $340,000 | +1.5% | $161 / Sq Ft |
| 10/21/2024 10/21/24 | Price Changed | $335,000 | -2.9% | $159 / Sq Ft |
| 10/10/2024 10/10/24 | For Sale | $345,000 | +22.3% | $164 / Sq Ft |
| 09/28/2020 09/28/20 | Sold | $282,000 | 0.0% | $134 / Sq Ft |
| 08/25/2020 08/25/20 | Pending | -- | -- | -- |
| 08/13/2020 08/13/20 | For Sale | $282,000 | -- | $134 / Sq Ft |
Tax History Compared to Growth
Tax History
| Year | Tax Paid | Tax Assessment Tax Assessment Total Assessment is a certain percentage of the fair market value that is determined by local assessors to be the total taxable value of land and additions on the property. | Land | Improvement |
|---|---|---|---|---|
| 2024 | $5,916 | $309,600 | $59,800 | $249,800 |
| 2023 | $4,932 | $306,000 | $59,800 | $246,200 |
| 2022 | $4,984 | $299,300 | $50,600 | $248,700 |
| 2021 | $3,139 | $192,800 | $33,600 | $159,200 |
| 2020 | $1,411 | $184,300 | $33,600 | $150,700 |
| 2019 | $2,207 | $181,400 | $33,600 | $147,800 |
| 2018 | $1,845 | $173,500 | $33,600 | $139,900 |
| 2017 | $1,165 | $144,800 | $33,600 | $111,200 |
| 2016 | $1,533 | $150,600 | $33,600 | $117,000 |
| 2014 | $1,089 | $146,600 | $33,600 | $113,000 |
| 2013 | $1,101 | $144,600 | $33,600 | $111,000 |
Agents Affiliated with this Home
-
Joe Moke

Seller's Agent in 2025
Joe Moke
Weichert, Realtors-Moke Agency
(219) 808-2400
6 in this area
141 Total Sales
-
Laura Medwetz

Buyer's Agent in 2025
Laura Medwetz
@ Properties
(219) 776-8368
1 in this area
35 Total Sales
-
Tiffany Dowling

Seller's Agent in 2020
Tiffany Dowling
Keller Williams Preferred Real
(219) 808-7584
93 in this area
347 Total Sales
Map
Source: Northwest Indiana Association of REALTORS®
MLS Number: 811417
APN: 45-19-11-233-009.000-007
- 15932 Stevenson St
- 15944 Stevenson St
- 15948 Stevenson St
- 15945 Stevenson St
- 6714 W 159th Ave
- 5984 Wheeler St
- 15971 Wheeler St
- 6734 W 159th Ave
- 6685 W 158th Place
- 6665 W 159th Ln
- 6611 W 159th Ln
- 6764 W 159th Ave
- 6691 W 159th Ln
- 6721 W 158th Place
- 6795 W 159th Ln
- 15907 Colfax Approx
- 6797 160th Place
- 6779 160th Place
- 6723 160th Place
- 6677 160th Place
