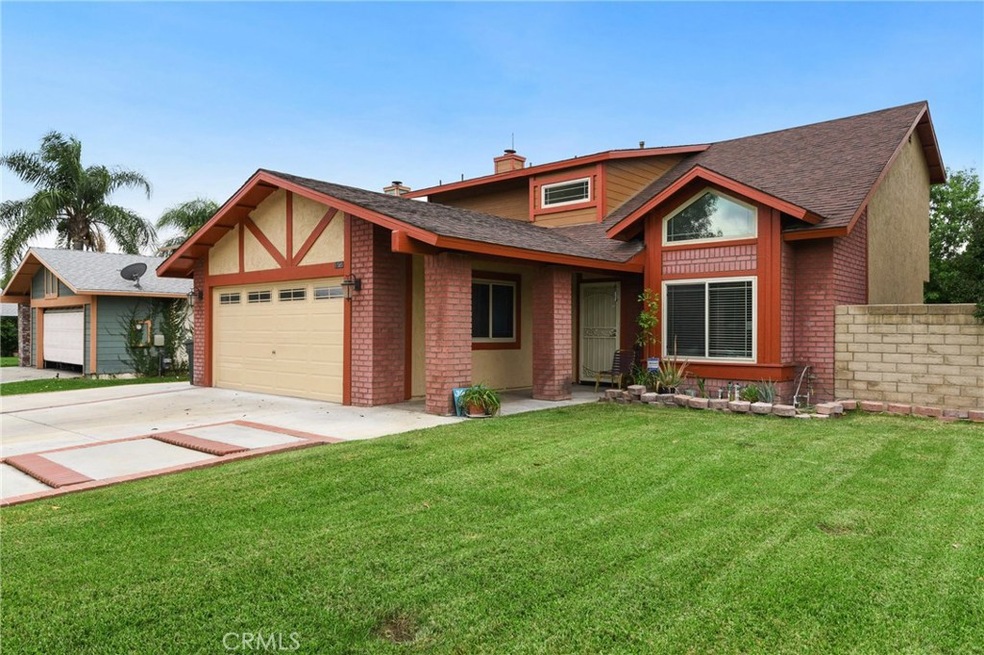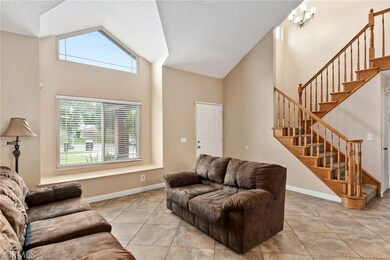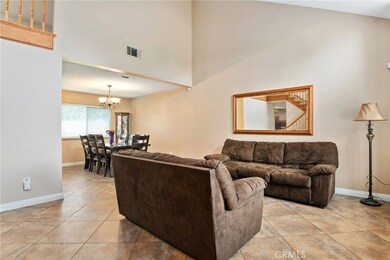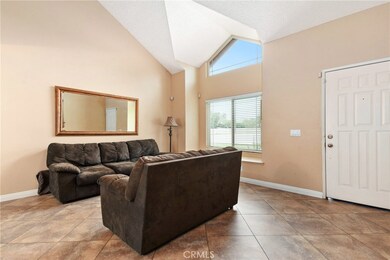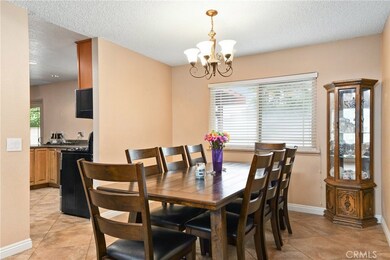
1585 Macy Ave Colton, CA 92324
Estimated Value: $578,000 - $605,000
Highlights
- Updated Kitchen
- Lawn
- Corian Countertops
- Cathedral Ceiling
- No HOA
- Neighborhood Views
About This Home
As of July 2020BACK ON MARKET! Original owners. Move-in ready corner lot home w/3 bedrooms and 3 bathrooms. 1587 SF and almost 8,000 SF lot. This 2-story home has great curb appeal and custom brick and concrete work. Brick exterior accents. Newly painted exterior paint. Newer windows, newer HVAC, High ceilings, lots of natural light, and 20-in. diagonal tile. Formal Living room and Formal Dining Room. Oak stairs and mantel. Ceiling fans throughout. The spacious kitchen has newer maple cabinets, bar seating, recessed lighting, stainless steel sink, stainless steel microwave, stainless steel double oven stove, and a stainless steel dishwasher. The Den/Family Room has tile flooring and a stone gas fireplace. Downstairs bathroom w/new vanity and framed mirror. Downstairs Laundry Room. Generously sized secondary bedrooms and a large Master Suite which has a ceiling fan and plenty of closet space. The Master bathroom has tile flooring, single sink, and powder area. Enjoy the Private and flat backyard that has a block wall all the way around, possible RV parking, concrete patio, wooden patio cover, thick, lush grass, dog run, and a shed. No HOA! Low Tax rate! AS IS! Centrally located, close to schools, shopping, and easy access to 10 FWY.
Last Agent to Sell the Property
Michael Espiritu
REDFIN License #01328790 Listed on: 05/21/2020

Home Details
Home Type
- Single Family
Est. Annual Taxes
- $5,015
Year Built
- Built in 1988
Lot Details
- 7,980 Sq Ft Lot
- Privacy Fence
- Block Wall Fence
- Landscaped
- Level Lot
- Lawn
- Back and Front Yard
Parking
- 2 Car Attached Garage
- 4 Open Parking Spaces
- Parking Available
- Driveway
Home Design
- Turnkey
- Brick Exterior Construction
- Composition Roof
- Stucco
Interior Spaces
- 1,587 Sq Ft Home
- 2-Story Property
- Cathedral Ceiling
- Ceiling Fan
- Recessed Lighting
- Gas Fireplace
- Family Room with Fireplace
- Living Room
- Dining Room
- Den with Fireplace
- Neighborhood Views
Kitchen
- Updated Kitchen
- Eat-In Kitchen
- Double Self-Cleaning Oven
- Free-Standing Range
- Microwave
- Water Line To Refrigerator
- Dishwasher
- ENERGY STAR Qualified Appliances
- Corian Countertops
- Self-Closing Cabinet Doors
- Disposal
Flooring
- Carpet
- Tile
Bedrooms and Bathrooms
- 3 Bedrooms
- All Upper Level Bedrooms
- Makeup or Vanity Space
- Bathtub with Shower
- Walk-in Shower
Laundry
- Laundry Room
- Laundry on upper level
- Gas And Electric Dryer Hookup
Accessible Home Design
- More Than Two Accessible Exits
Outdoor Features
- Covered patio or porch
- Exterior Lighting
Utilities
- Central Heating and Cooling System
- ENERGY STAR Qualified Water Heater
Listing and Financial Details
- Tax Lot 33
- Tax Tract Number 13452
- Assessor Parcel Number 0274261630000
Community Details
Overview
- No Home Owners Association
Recreation
- Park
Ownership History
Purchase Details
Home Financials for this Owner
Home Financials are based on the most recent Mortgage that was taken out on this home.Similar Homes in the area
Home Values in the Area
Average Home Value in this Area
Purchase History
| Date | Buyer | Sale Price | Title Company |
|---|---|---|---|
| Zamorano Jerry | $385,000 | Fidelity National Title Co |
Mortgage History
| Date | Status | Borrower | Loan Amount |
|---|---|---|---|
| Open | Zamorano Jerry | $346,500 | |
| Previous Owner | Arrieta Gilbert | $243,750 | |
| Previous Owner | Arrieta Gilbert | $140,000 | |
| Previous Owner | Arrieta Gilbert | $60,000 | |
| Previous Owner | Arrieta Gilbert | $208,000 | |
| Previous Owner | Arrieta Gilbert | $146,250 | |
| Previous Owner | Arrieta Gilbert | $123,900 | |
| Previous Owner | Arrieta Gilbert | $54,026 | |
| Previous Owner | Arrieta Gilbert | $41,795 |
Property History
| Date | Event | Price | Change | Sq Ft Price |
|---|---|---|---|---|
| 07/23/2020 07/23/20 | Sold | $385,000 | +1.3% | $243 / Sq Ft |
| 06/28/2020 06/28/20 | Pending | -- | -- | -- |
| 05/21/2020 05/21/20 | For Sale | $379,900 | -- | $239 / Sq Ft |
Tax History Compared to Growth
Tax History
| Year | Tax Paid | Tax Assessment Tax Assessment Total Assessment is a certain percentage of the fair market value that is determined by local assessors to be the total taxable value of land and additions on the property. | Land | Improvement |
|---|---|---|---|---|
| 2024 | $5,015 | $408,565 | $122,569 | $285,996 |
| 2023 | $5,028 | $400,554 | $120,166 | $280,388 |
| 2022 | $4,958 | $392,700 | $117,810 | $274,890 |
| 2021 | $5,058 | $385,000 | $115,500 | $269,500 |
| 2020 | $479 | $173,218 | $44,527 | $128,691 |
| 2019 | $481 | $169,822 | $43,654 | $126,168 |
| 2018 | $501 | $166,492 | $42,798 | $123,694 |
| 2017 | $502 | $163,228 | $41,959 | $121,269 |
| 2016 | $523 | $160,027 | $41,136 | $118,891 |
| 2015 | $498 | $157,623 | $40,518 | $117,105 |
| 2014 | $471 | $154,535 | $39,724 | $114,811 |
Agents Affiliated with this Home
-
M
Seller's Agent in 2020
Michael Espiritu
REDFIN
(951) 961-5110
-
Oscar Garcia

Buyer's Agent in 2020
Oscar Garcia
1% LISTING FEE
(909) 202-2645
3 in this area
123 Total Sales
Map
Source: California Regional Multiple Listing Service (CRMLS)
MLS Number: EV20096861
APN: 0274-261-63
- 920 W Citrus St
- 1284 William Mcgrath St
- 1326 Janes Way
- 589 S Sutter Ave
- 1165 W Olive St
- 2250 W Mill St Unit 53
- 2250 W Mill St Unit 5
- 2250 W Mill St Unit 19
- 991 Latham St
- 811 Walnut Cove
- 2686 W Mill St Unit 91
- 2686 W Mill St Unit 88
- 1580 Poema Dr
- 1533 Lawren Ln
- 595 Casey Ct
- 2979 Cardamon St
- 1145 Bonita Dr
- 494 S Macy St Unit 79
- 535 W Kennedy St
- 892 Valencia Dr
- 1585 Macy Ave
- 1573 Macy Ave
- 1584 Teresa Ave
- 1572 Teresa Ave
- 1561 Macy Ave
- 1098 W Citrus St
- 1601 Macy Ave
- 0 Macy Ave Unit CV14140021
- 0 Macy Ave Unit EV15261407
- 1560 Teresa Ave
- 1600 Teresa Ave
- 1549 Macy Ave
- 1099 Long Beach Dr
- 1086 W Citrus St
- 1613 Macy Ave
- 1548 Teresa Ave
- 1098 Martha Ct
- 1612 Teresa Ave
- 1101 Beverly Ct
- 1087 Long Beach Dr
