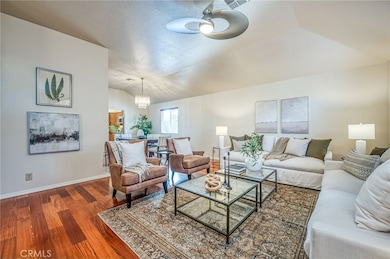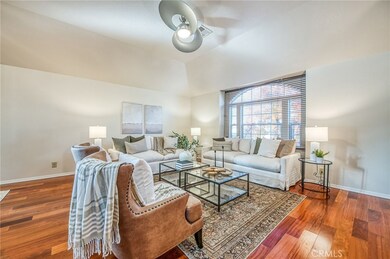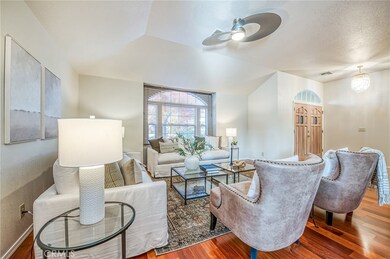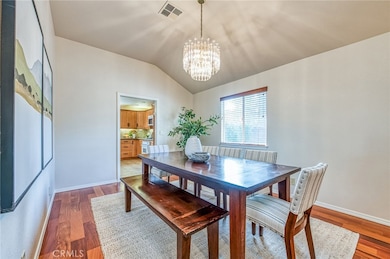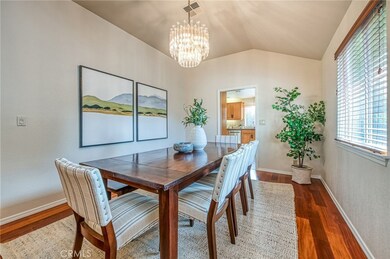
1585 W Riverglen Ave Reedley, CA 93654
Estimated payment $2,854/month
Highlights
- Granite Countertops
- No HOA
- Soaking Tub
- Riverview Elementary School Rated A-
- 2 Car Attached Garage
- Living Room
About This Home
Located in the desirable Reedley Riverglen Subdivision near Reedley College and Reedley High School, this single-story custom home offers 3 bedrooms, 2 bathrooms, and thoughtful updates throughout. Enjoy two spacious living rooms, a formal dining room, and kitchen with granite counters. The home features hardwood floors, new carpet, and fresh interior paint, creating a welcoming atmosphere. A cozy fireplace in the living room adds charm, while the extended patio provides ample space for outdoor entertaining. Complete with a 2-car attached garage, this home is move-in-ready!
Listing Agent
Realty Concepts, Ltd Brokerage Email: SarahHedrickRealtor@gmail.com License #01371742 Listed on: 02/16/2025

Home Details
Home Type
- Single Family
Est. Annual Taxes
- $3,026
Year Built
- Built in 1993
Lot Details
- 8,970 Sq Ft Lot
- Landscaped
Parking
- 2 Car Attached Garage
Home Design
- Composition Roof
Interior Spaces
- 2,024 Sq Ft Home
- 1-Story Property
- Family Room with Fireplace
- Living Room
- Laundry Room
Kitchen
- Dishwasher
- Granite Countertops
- Disposal
Bedrooms and Bathrooms
- 3 Main Level Bedrooms
- 2 Full Bathrooms
- Soaking Tub
- <<tubWithShowerToken>>
- Walk-in Shower
Additional Features
- Exterior Lighting
- Suburban Location
- Central Heating and Cooling System
Community Details
- No Home Owners Association
Listing and Financial Details
- Tax Lot 9
- Tax Tract Number 4131
- Assessor Parcel Number 36841037
Map
Home Values in the Area
Average Home Value in this Area
Tax History
| Year | Tax Paid | Tax Assessment Tax Assessment Total Assessment is a certain percentage of the fair market value that is determined by local assessors to be the total taxable value of land and additions on the property. | Land | Improvement |
|---|---|---|---|---|
| 2025 | $3,026 | $265,858 | $76,467 | $189,391 |
| 2023 | $2,991 | $255,537 | $73,499 | $182,038 |
| 2022 | $2,987 | $250,527 | $72,058 | $178,469 |
| 2021 | $2,885 | $245,616 | $70,646 | $174,970 |
| 2020 | $2,905 | $243,098 | $69,922 | $173,176 |
| 2019 | $2,828 | $238,332 | $68,551 | $169,781 |
| 2018 | $2,817 | $233,659 | $67,207 | $166,452 |
| 2017 | $2,688 | $229,079 | $65,890 | $163,189 |
| 2016 | $2,726 | $224,589 | $64,599 | $159,990 |
| 2015 | $2,638 | $221,216 | $63,629 | $157,587 |
| 2014 | $2,627 | $216,884 | $62,383 | $154,501 |
Property History
| Date | Event | Price | Change | Sq Ft Price |
|---|---|---|---|---|
| 07/04/2025 07/04/25 | Pending | -- | -- | -- |
| 07/01/2025 07/01/25 | Price Changed | $444,950 | -2.1% | $220 / Sq Ft |
| 06/11/2025 06/11/25 | Price Changed | $454,400 | -0.1% | $225 / Sq Ft |
| 04/22/2025 04/22/25 | Price Changed | $454,900 | -1.1% | $225 / Sq Ft |
| 03/30/2025 03/30/25 | Price Changed | $459,900 | -2.1% | $227 / Sq Ft |
| 02/21/2025 02/21/25 | Price Changed | $469,900 | -1.1% | $232 / Sq Ft |
| 01/30/2025 01/30/25 | Price Changed | $474,900 | -1.1% | $235 / Sq Ft |
| 12/11/2024 12/11/24 | For Sale | $479,950 | -- | $237 / Sq Ft |
Purchase History
| Date | Type | Sale Price | Title Company |
|---|---|---|---|
| Grant Deed | -- | None Listed On Document | |
| Grant Deed | $156,000 | Chicago Title Company |
Mortgage History
| Date | Status | Loan Amount | Loan Type |
|---|---|---|---|
| Previous Owner | $208,150 | New Conventional | |
| Previous Owner | $209,500 | New Conventional | |
| Previous Owner | $200,000 | New Conventional | |
| Previous Owner | $194,000 | New Conventional | |
| Previous Owner | $197,400 | New Conventional | |
| Previous Owner | $213,675 | FHA | |
| Previous Owner | $187,220 | FHA | |
| Previous Owner | $204,000 | Unknown | |
| Previous Owner | $105,000 | Unknown | |
| Previous Owner | $125,000 | Unknown | |
| Previous Owner | $135,000 | No Value Available |
Similar Homes in Reedley, CA
Source: California Regional Multiple Listing Service (CRMLS)
MLS Number: SC25034855
APN: 368-410-37
- 1483 W Riverglen Ave
- 1274 W Flora Ave
- 1262 W Flora Ave
- 1408 W Sequoia Cir
- 1178 Beechwood Cir
- 17689 E Manning Ave
- 570 S Reed Ave
- 1034 L St
- 1411 J St
- 8912 S Kings River Rd
- 649 W Ponderosa Ave
- 1300 W Olson Ave Unit 29
- 1300 W Olson Ave Unit 82
- 1300 W Olson Ave Unit 12
- 1300 W Olson Ave Unit 126
- 1300 W Olson Ave Unit SPC70
- 1300 W Olson Ave Unit 52
- 1300 W Olson Ave Unit 155
- 683 N Haney Ave
- 12157 S Bethel Ave
- 2500 14th Ave Unit C
- 901 Harold St
- 910 Nevada St
- 3670 Mccall Ave
- 623 W Meadow Ln
- 2041 Thompson Ave
- 1875 5th St Unit 203
- 12835 E Mckinley Ave Unit P
- 2964 Arundel Way Unit 2964-A
- 680 N Elise Ln
- 450 S Argyle Ave Unit Argyle #115
- 350 S Argyle Ave
- 3798 Ashlan Ave
- 6446 E Meritage Dr
- 6390 E Meritage Dr
- 222 S Clovis Ave
- 2594 N Armstrong Ave
- 37575 Shadybrook Ln


