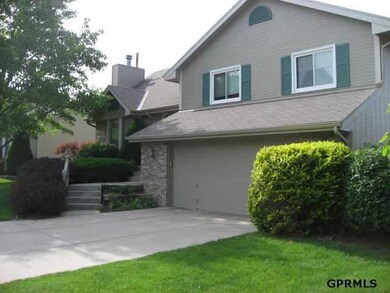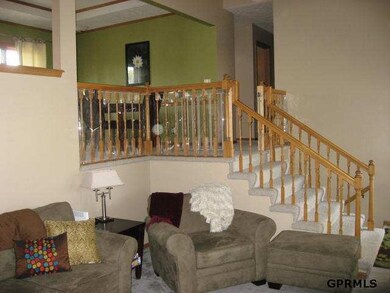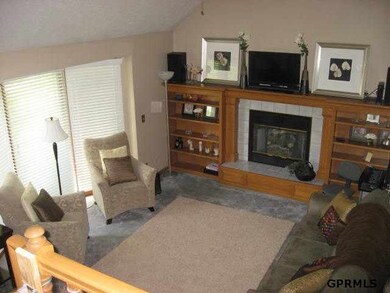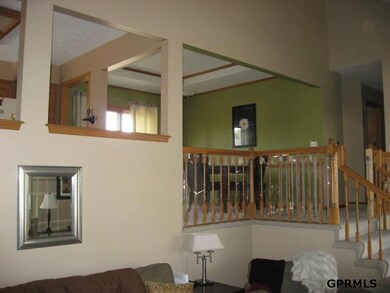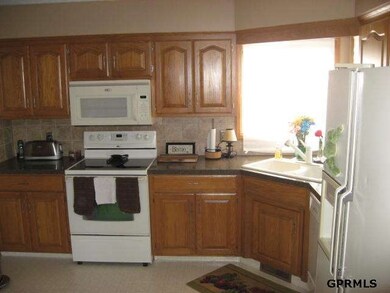
Highlights
- Spa
- Deck
- Whirlpool Bathtub
- Ackerman Elementary School Rated A-
- Cathedral Ceiling
- No HOA
About This Home
As of March 2020A large multi-level, 4 bedroom, 3 bath home with an oversized two car garage, close to Lake Zorinsky, on a circle street. Vaulted ceilings, walk-in closets, granite counter tops in kitchen. Large master bedroom bath has double sinks and a whirlpool tub. Above ground swimming pool.
Last Agent to Sell the Property
Dan Dunne
Nebraska Realty Brokerage Phone: 402-598-5121 License #0940798
Home Details
Home Type
- Single Family
Est. Annual Taxes
- $3,816
Year Built
- Built in 1992
Lot Details
- Lot Dimensions are 70 x 125
- Property is Fully Fenced
- Wood Fence
- Sprinkler System
Parking
- 2 Car Attached Garage
Home Design
- Composition Roof
- Hardboard
Interior Spaces
- Multi-Level Property
- Cathedral Ceiling
- Ceiling Fan
- Bay Window
- Living Room with Fireplace
- Walk-Out Basement
Flooring
- Carpet
- Vinyl
Bedrooms and Bathrooms
- 4 Bedrooms
- Walk-In Closet
- Whirlpool Bathtub
Pool
- Spa
- Above Ground Pool
Outdoor Features
- Balcony
- Deck
- Patio
- Shed
Schools
- Ackerman Elementary School
- Russell Middle School
- Millard West High School
Utilities
- Forced Air Heating and Cooling System
- Heating System Uses Gas
- Cable TV Available
Community Details
- No Home Owners Association
- Lakeview Heights Subdivision
Listing and Financial Details
- Assessor Parcel Number 1604032538
- Tax Block 158
Ownership History
Purchase Details
Home Financials for this Owner
Home Financials are based on the most recent Mortgage that was taken out on this home.Purchase Details
Home Financials for this Owner
Home Financials are based on the most recent Mortgage that was taken out on this home.Purchase Details
Home Financials for this Owner
Home Financials are based on the most recent Mortgage that was taken out on this home.Map
Similar Homes in Omaha, NE
Home Values in the Area
Average Home Value in this Area
Purchase History
| Date | Type | Sale Price | Title Company |
|---|---|---|---|
| Warranty Deed | $238,000 | Nebraska Title Company | |
| Warranty Deed | $210,000 | Rts Title & Escrow | |
| Warranty Deed | $169,000 | Ambassador Title Services |
Mortgage History
| Date | Status | Loan Amount | Loan Type |
|---|---|---|---|
| Previous Owner | $210,000 | VA | |
| Previous Owner | $117,600 | Unknown |
Property History
| Date | Event | Price | Change | Sq Ft Price |
|---|---|---|---|---|
| 03/16/2020 03/16/20 | Sold | $238,000 | +1.3% | $100 / Sq Ft |
| 02/09/2020 02/09/20 | Pending | -- | -- | -- |
| 02/06/2020 02/06/20 | For Sale | $234,900 | +11.9% | $99 / Sq Ft |
| 01/06/2017 01/06/17 | Sold | $210,000 | -2.3% | $87 / Sq Ft |
| 12/10/2016 12/10/16 | Pending | -- | -- | -- |
| 11/18/2016 11/18/16 | For Sale | $215,000 | +27.4% | $89 / Sq Ft |
| 08/15/2012 08/15/12 | Sold | $168,750 | -4.4% | $70 / Sq Ft |
| 06/29/2012 06/29/12 | Pending | -- | -- | -- |
| 05/17/2012 05/17/12 | For Sale | $176,500 | -- | $73 / Sq Ft |
Tax History
| Year | Tax Paid | Tax Assessment Tax Assessment Total Assessment is a certain percentage of the fair market value that is determined by local assessors to be the total taxable value of land and additions on the property. | Land | Improvement |
|---|---|---|---|---|
| 2023 | $5,805 | $291,600 | $29,300 | $262,300 |
| 2022 | $5,195 | $245,800 | $29,300 | $216,500 |
| 2021 | $5,168 | $245,800 | $29,300 | $216,500 |
| 2020 | $3,874 | $182,700 | $29,300 | $153,400 |
| 2019 | $3,885 | $182,700 | $29,300 | $153,400 |
| 2018 | $3,648 | $169,200 | $29,300 | $139,900 |
| 2017 | $4,030 | $169,200 | $29,300 | $139,900 |
| 2016 | $4,030 | $189,700 | $14,200 | $175,500 |
| 2015 | $3,845 | $177,300 | $13,300 | $164,000 |
| 2014 | $3,845 | $177,300 | $13,300 | $164,000 |
Source: Great Plains Regional MLS
MLS Number: 21209009
APN: 0403-2538-16
- 5074 S 159th Cir
- 15365 Orchard Ave
- 4841 S 165th St
- 5323 S 155th St
- 15902 T St
- 15429 Allan Dr
- 5210 S 165th St
- 16607 Riggs St
- 15306 Allan Dr
- 15316 V St
- 5805 S 160th St
- 5818 S 159th St
- 15312 Patterson Dr
- 4374 S 154th St
- 5118 S 167th Ave
- 15163 T St
- 16712 V St
- 14959 Ohern Plaza
- 16367 Y St
- 15018 Patterson Cir

