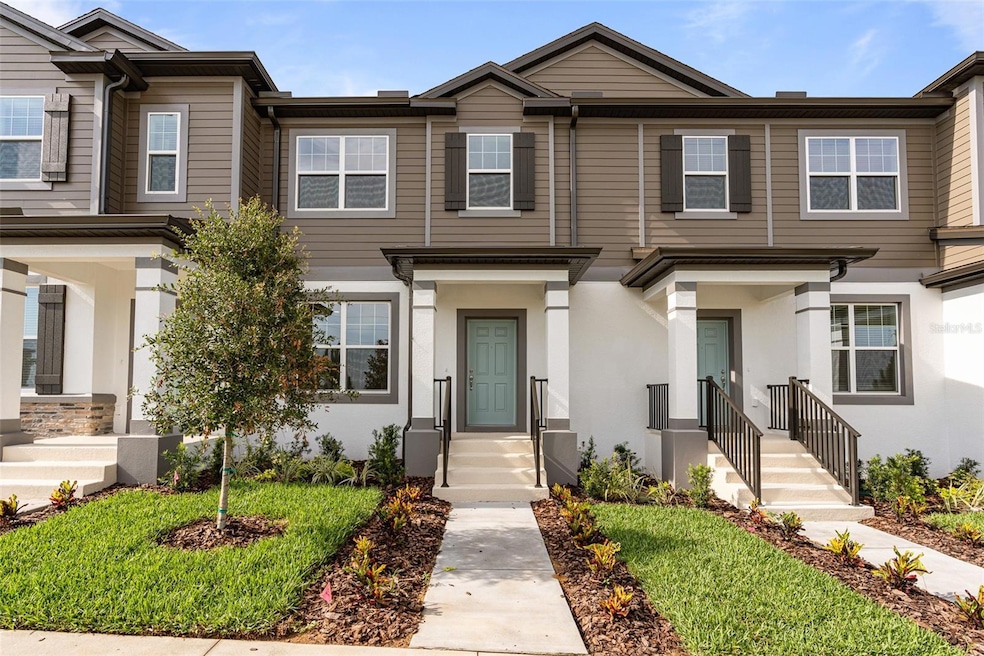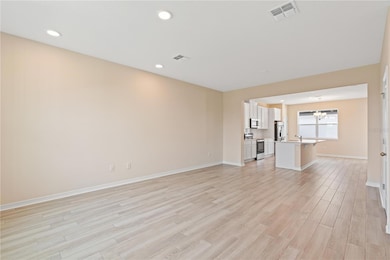15865 Tollington Alley Winter Garden, FL 34787
Highlights
- Fitness Center
- New Construction
- Family Room Off Kitchen
- Water Spring Elementary School Rated A-
- Clubhouse
- 2 Car Attached Garage
About This Home
Brand-New Townhome for Rent – First-Time Occupancy!
Be the very first to live in this beautiful, never-before-occupied Rutland model townhome, thoughtfully designed by M/I Homes and located in one of Winter Garden’s most desirable communities. Backed by full builder warranties and constructed to ENERGY STAR® 3.1 standards, this home offers comfort, efficiency, and peace of mind.
Step into a bright and airy open-concept layout, featuring a large front window and a seamless flow from the great room to the kitchen and dining area. The modern kitchen boasts sleek cabinetry, ample countertop space, and a generous center island—ideal for everyday meals or entertaining guests. The dining area overlooks your private courtyard, creating the perfect indoor-outdoor connection.
Additional features on the main level include:
Convenient powder room for guests
Discreet laundry room, tucked away for privacy
Under-stair storage – perfect for seasonal items or extra essentials
Upstairs, you'll find:
Three spacious bedrooms, including a luxurious owner’s suite with walk-in closet
A private en-suite bath featuring a dual-sink vanity and oversized shower
Full hall bathroom and linen closet for added convenience
Enjoy the ease of a detached 2-car garage with rear access, and a prime location just steps from the clubhouse, pool, and other community amenities.
Zoned for top-rated schools!
This is a rare opportunity to rent a brand-new home in a thriving, family-friendly neighborhood. Don’t miss out—schedule your private tour today!
Listing Agent
LEGACY PLUS REALTY Brokerage Phone: 407-992-2268 License #3597387 Listed on: 05/30/2025
Townhouse Details
Home Type
- Townhome
Est. Annual Taxes
- $1,565
Year Built
- Built in 2025 | New Construction
Lot Details
- 2,534 Sq Ft Lot
- Fenced
Parking
- 2 Car Attached Garage
Home Design
- Elevated Home
- Bi-Level Home
Interior Spaces
- 1,691 Sq Ft Home
- Family Room Off Kitchen
Kitchen
- <<convectionOvenToken>>
- Cooktop<<rangeHoodToken>>
- Recirculated Exhaust Fan
- <<microwave>>
- Freezer
- Ice Maker
- Dishwasher
- Disposal
Flooring
- Carpet
- Ceramic Tile
Bedrooms and Bathrooms
- 3 Bedrooms
- Primary Bedroom Upstairs
- Walk-In Closet
Laundry
- Laundry Room
- Dryer
- Washer
Outdoor Features
- Patio
Schools
- Water Spring Elementary School
- Water Spring Middle School
- Horizon High School
Utilities
- Central Air
- Heating Available
- Thermostat
- Electric Water Heater
Listing and Financial Details
- Residential Lease
- Security Deposit $2,950
- Property Available on 5/30/25
- The owner pays for grounds care, recreational
- 12-Month Minimum Lease Term
- $75 Application Fee
- 1 to 2-Year Minimum Lease Term
- Assessor Parcel Number 19-24-27-2354-03-180
Community Details
Overview
- Property has a Home Owners Association
- Rizzetta & Company Hunter Chastain Association, Phone Number (407) 472-2471
- Encore At Ovation Subdivision
- On-Site Maintenance
Amenities
- Clubhouse
Recreation
- Community Playground
- Fitness Center
- Dog Park
- Trails
Pet Policy
- $350 Pet Fee
- Dogs and Cats Allowed
Map
Source: Stellar MLS
MLS Number: O6314068
APN: 19-2427-2354-03-180
- 12009 Walmsley Alley
- 16013 Tollington Alley
- 12025 Encore at Ovation Way
- 12025 Encore at Ovation Way
- 12025 Encore at Ovation Way
- 12025 Encore at Ovation Way
- 12025 Encore at Ovation Way
- 12025 Encore at Ovation Way
- 12025 Encore at Ovation Way
- 12025 Encore at Ovation Way
- 12025 Encore at Ovation Way
- 12025 Encore at Ovation Way
- 12025 Encore at Ovation Way
- 12025 Encore at Ovation Way
- 12025 Encore at Ovation Way
- 12025 Encore at Ovation Way
- 12025 Encore at Ovation Way
- 12025 Encore at Ovation Way
- 12025 Encore at Ovation Way
- 12025 Encore at Ovation Way
- 15817 Tollington Alley
- 12069 Walmsley Alley
- 12184 Plumpton Dr
- 13227 Spring Grove Way
- 12567 Encore at Ovation Way
- 13773 Werrington Dr
- 13849 Lanyard Way
- 17800 Sawgrass Bay Blvd
- 13160 Calming Breeze Way
- 17230 Melogold Way
- 17880 Passionflower Cir
- 15220 Blue Peacock Ln
- 15080 Windflower Alley
- 15144 Field Daisy Dr
- 12506 Westhaven Oak Dr
- 15179 Blue Peacock Ln
- 14942 Windflower Alley
- 17507 Placidity Ave
- 17441 Placidity Ave
- 1657 Retreat Cir







