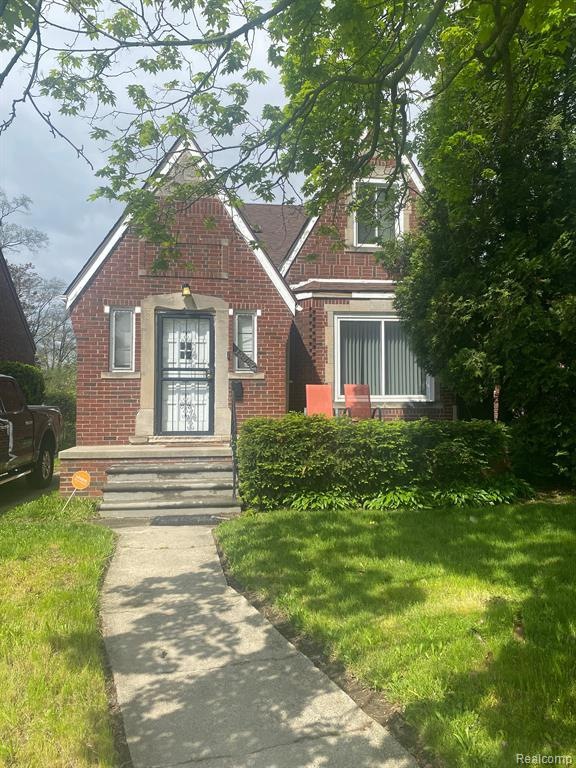
$73,900
- 3 Beds
- 1 Bath
- 948 Sq Ft
- 16226 Mark Twain St
- Detroit, MI
SELLER FINANCING / LAND CONTRACT TERMS AVAILABLE AT 90,000 PURCHASE PRICE, 25,000 DOWN PAYMENT, 8% INTEREST, 120 MONTH TERM. 789 / MONTH. Seller financing/land contract terms are negotiable.With potential as promising as a sunrise on a new day. This spacious home offers a unique opportunity for intuitive investors or a crafty homeowner looking to bring their vision to life. Conveniently located
Derek Lievens Market Elite Inc
