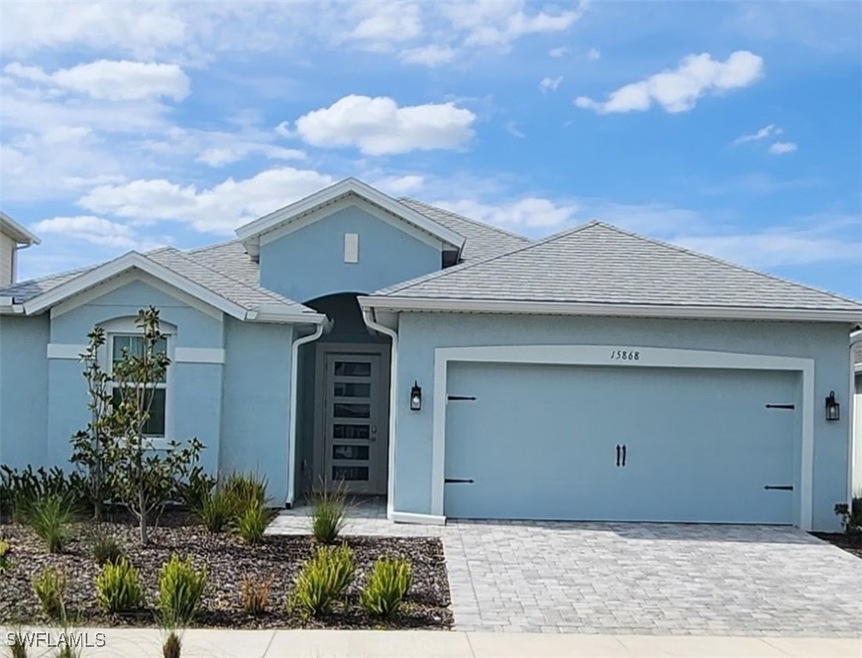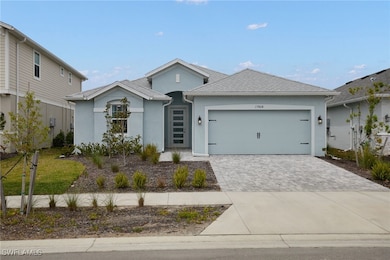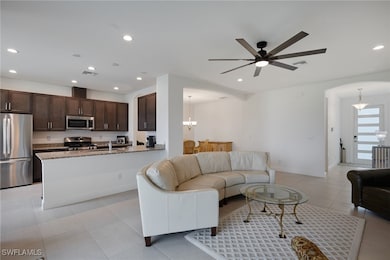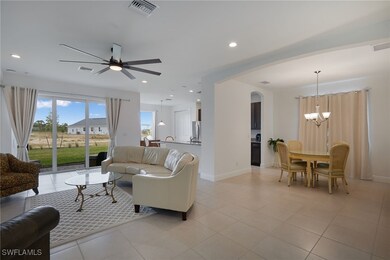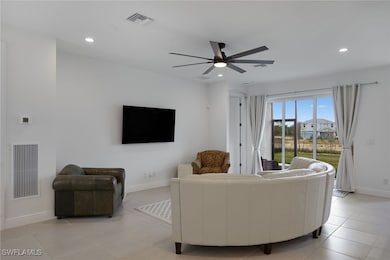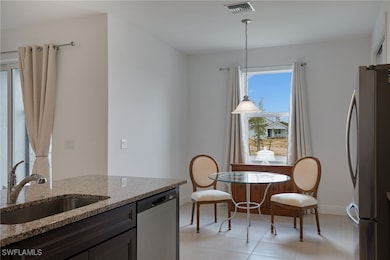15868 Elina Sky Dr Punta Gorda, FL 33982
Babcock Ranch NeighborhoodHighlights
- Gated Community
- Clubhouse
- Screened Porch
- 25 Acre Lot
- Furnished
- Community Pool
About This Home
The Juno is a beautifully furnished, single-story home offering 3 bedrooms, 2 bathrooms, and a 2-car garage. Ideally situated just across from the resort-style pool and state-of-the-art Amenity Center, this home blends comfort with charm.
Designed with entertaining in mind, the open-concept living space features a kitchen that flows seamlessly into the great room and breakfast nook. The kitchen includes a pantry, generous counter space, and abundant storage—perfect for all your culinary needs. A formal dining room adds elegance and convenience with easy access to the kitchen.
Adding to its appeal, The Juno is just moments away from six of Babcock Ranch’s newest parks: Bark Park, Explorers Park, Palmetto Park, Hillcrest Park, The Lagoon, and Bluebird Park—each offering its own unique experience for outdoor enjoyment.
Home Details
Home Type
- Single Family
Year Built
- Built in 2024
Lot Details
- 25 Acre Lot
- Lot Dimensions are 50 x 130 x 56 x 130
- East Facing Home
Parking
- 2 Car Attached Garage
- Garage Door Opener
- Driveway
Interior Spaces
- 1,647 Sq Ft Home
- 1-Story Property
- Furnished
- Built-In Features
- Entrance Foyer
- Screened Porch
Kitchen
- Self-Cleaning Oven
- Range
- Microwave
- Freezer
- Dishwasher
- Disposal
Flooring
- Carpet
- Tile
Bedrooms and Bathrooms
- 3 Bedrooms
- Split Bedroom Floorplan
- Walk-In Closet
- 2 Full Bathrooms
Laundry
- Dryer
- Washer
Outdoor Features
- Screened Patio
Schools
- Bloom Academy Elementary School
- Babcock Middle School
- Babcock High School
Utilities
- Central Heating and Cooling System
- Underground Utilities
- High Speed Internet
- Cable TV Available
Listing and Financial Details
- Security Deposit $2,750
- Tenant pays for application fee, departure cleaning, electricity, gas, water
- The owner pays for grounds care, internet
- Long Term Lease
- Tax Lot 6001
- Assessor Parcel Number 422621200169
Community Details
Recreation
- Community Playground
- Community Pool
- Park
- Trails
Pet Policy
- Call for details about the types of pets allowed
Additional Features
- The Sanctuary Subdivision
- Clubhouse
- Gated Community
Map
Source: Florida Gulf Coast Multiple Listing Service
MLS Number: 225028931
APN: 422621200169
- 15918 Mulrion Blvd
- 15853 Elina Sky Dr
- 15975 Mulrion Blvd
- 44402 Panther Dr
- 44488 Little Blue Heron Way
- 44377 Panther Dr
- 44494 Little Blue Heron Way
- 44524 Little Blue Heron Way
- 44605 Little Blue Heron Way
- 44512 Little Blue Heron Way
- 15897 Cranes Marsh Ct
- 44533 Little Blue Heron Way
- 15889 Cranes Marsh Ct
- 44287 Panther Dr
- 15956 Cranes Marsh Ct
- 44314 Frontier Dr
- 16672 Expedition Ct
- 16495 Settlers Way
- 44457 Diamond Trail
- 44452 Diamond Trail
- 15977 Cranes Marsh Ct
- 15889 Cranes Marsh Ct
- 15916 Cranes Marsh Ct
- 16245 Wax Myrtle St
- 15852 Cranes Marsh Ct
- 15991 Sugar Hill Dr
- 15925 Sugar Hill Dr
- 44440 Cable Creek Dr
- 15285 Green Acres Ave Unit 425
- 15255 Green Acres Ave
- 15951 Grassland Ln Unit 3821
- 15275 Green Acres Ave Unit 344
- 15265 Green Acres Ave Unit 228
- 15182 Bluffton Ln Unit 1622
- 15195 Bluffton Ln Unit 925
- 43226 Greenway Blvd
- 16448 Palmetto St
- 43850 Longleaf Ln
- 43985 Boardwalk Loop Unit 2124
- 43040 Greenway Blvd Unit 518
