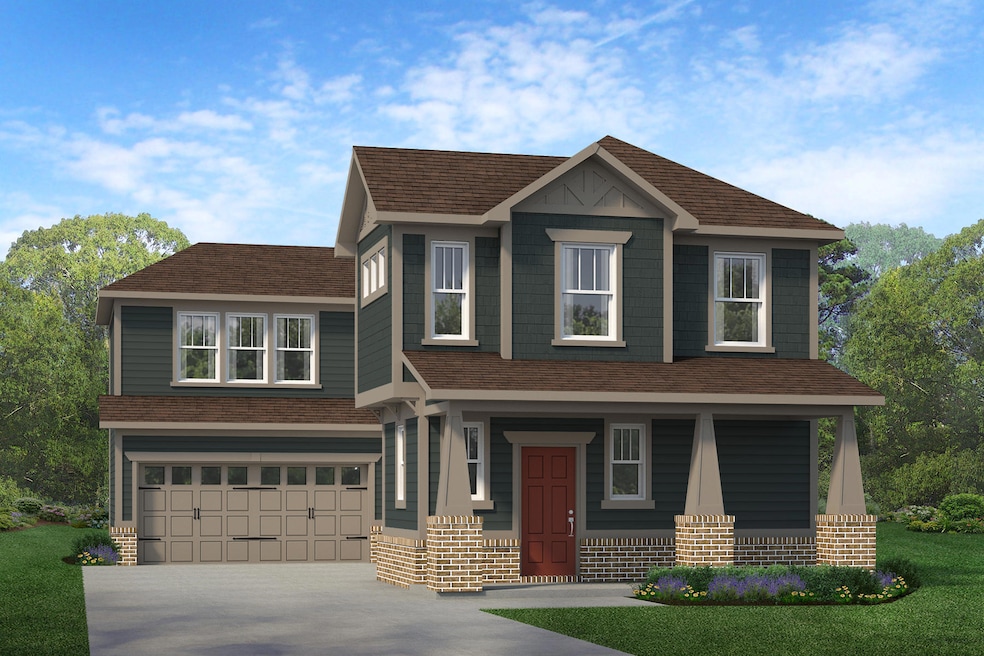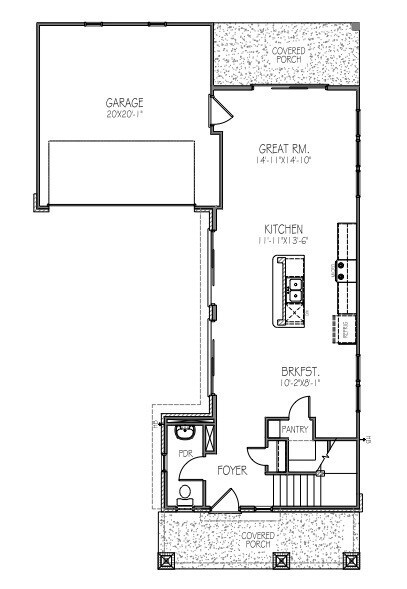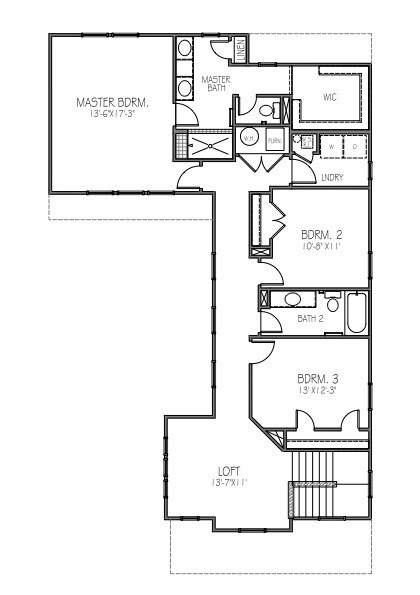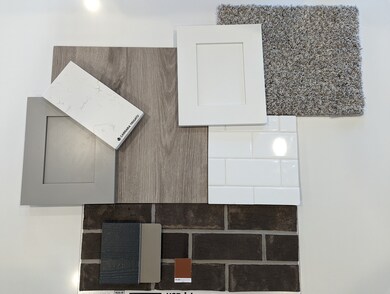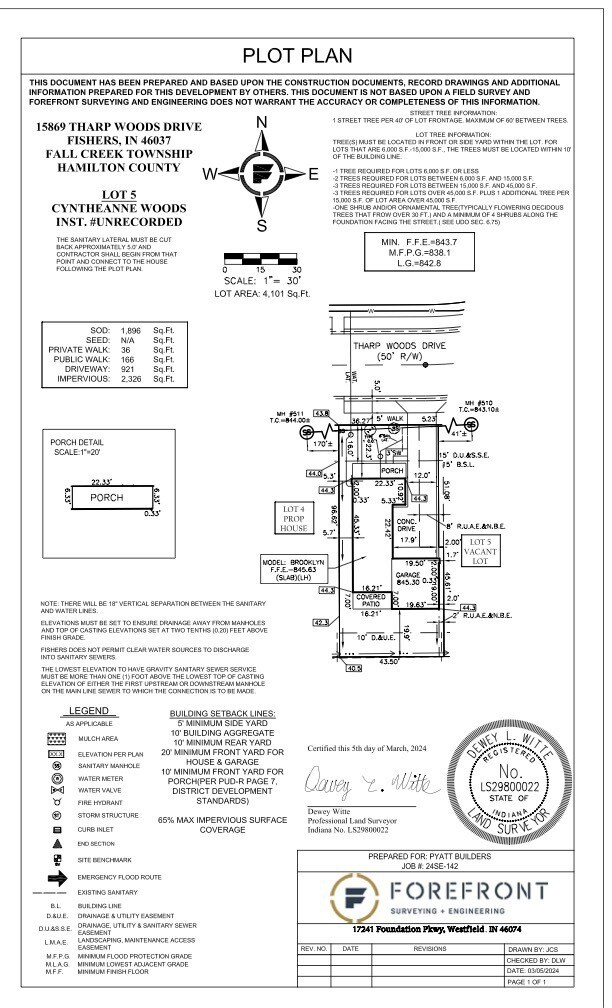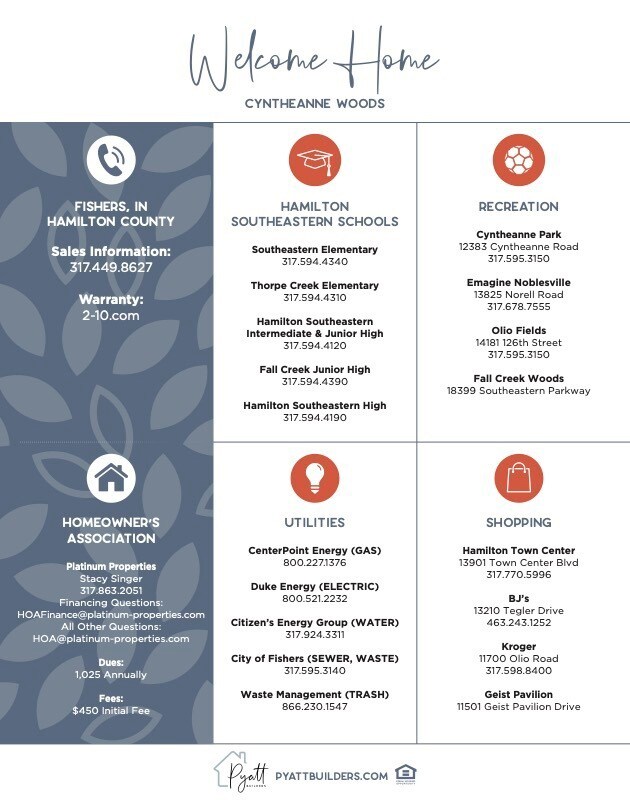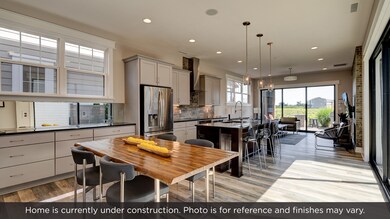
15869 Tharp Woods Dr Fishers, IN 46037
Olio NeighborhoodHighlights
- Under Construction
- Craftsman Architecture
- Breakfast Room
- Southeastern Elementary School Rated A
- Covered patio or porch
- 2 Car Attached Garage
About This Home
As of December 2024MLS#21966968 Built by Taylor Morrison, November Completion - Welcome to your new Craftsman style home! The covered porch welcomes you into an open floor plan main floor. The open space offers allows you to entertain family and friends. Enjoy your time on the covered back patio. The chef's kitchen offers a large center island, a walk-in pantry, and stainless-steel appliances. A two-car garage gives you plenty of storage. The laundry room and three bedrooms are upstairs. The cozy loft space is perfect to enjoy a movie night! The primary suite includes a luxurious bathroom with a dual sink vanity, a large walk-in closet, and a spacious tiled shower. This is a family home that's stylish and traditional.
Last Agent to Sell the Property
Pyatt Builders, LLC Brokerage Email: jerrod@pyattbuilders.com License #RB14047245 Listed on: 03/08/2024

Home Details
Home Type
- Single Family
Est. Annual Taxes
- $1,328
Year Built
- Built in 2024 | Under Construction
Lot Details
- 4,101 Sq Ft Lot
- Landscaped with Trees
HOA Fees
- $85 Monthly HOA Fees
Parking
- 2 Car Attached Garage
- Garage Door Opener
Home Design
- Craftsman Architecture
- Brick Exterior Construction
- Slab Foundation
- Cement Siding
Interior Spaces
- 2-Story Property
- Woodwork
- Vinyl Clad Windows
- Window Screens
- Entrance Foyer
- Breakfast Room
- Attic Access Panel
- Fire and Smoke Detector
Kitchen
- Electric Oven
- Microwave
- Dishwasher
- Kitchen Island
- Disposal
Flooring
- Carpet
- Vinyl Plank
Bedrooms and Bathrooms
- 3 Bedrooms
- Walk-In Closet
Laundry
- Laundry on upper level
- Washer and Dryer Hookup
Outdoor Features
- Covered patio or porch
Schools
- Southeastern Elementary School
- Hamilton Se Int And Jr High Sch Middle School
- Hamilton Southeastern High School
Utilities
- Forced Air Heating System
- Programmable Thermostat
- Electric Water Heater
Community Details
- Association fees include maintenance
- Association Phone (317) 863-2051
- Cyntheanne Woods Subdivision
- Property managed by Platinum Properties
- The community has rules related to covenants, conditions, and restrictions
Listing and Financial Details
- Legal Lot and Block 5 / 1
- Assessor Parcel Number 291229000019000020
- Seller Concessions Offered
Ownership History
Purchase Details
Home Financials for this Owner
Home Financials are based on the most recent Mortgage that was taken out on this home.Purchase Details
Purchase Details
Similar Homes in Fishers, IN
Home Values in the Area
Average Home Value in this Area
Purchase History
| Date | Type | Sale Price | Title Company |
|---|---|---|---|
| Warranty Deed | -- | Inspired Title Services Llc | |
| Special Warranty Deed | $1,421,200 | -- | |
| Quit Claim Deed | -- | None Available |
Mortgage History
| Date | Status | Loan Amount | Loan Type |
|---|---|---|---|
| Open | $170,000 | New Conventional | |
| Open | $451,500 | VA | |
| Closed | $461,928 | FHA | |
| Previous Owner | $3,750,000 | New Conventional |
Property History
| Date | Event | Price | Change | Sq Ft Price |
|---|---|---|---|---|
| 12/30/2024 12/30/24 | Sold | $444,990 | 0.0% | $216 / Sq Ft |
| 10/18/2024 10/18/24 | Pending | -- | -- | -- |
| 10/03/2024 10/03/24 | Price Changed | $444,990 | -1.1% | $216 / Sq Ft |
| 09/11/2024 09/11/24 | Price Changed | $449,990 | -2.2% | $218 / Sq Ft |
| 07/24/2024 07/24/24 | Price Changed | $459,990 | -1.1% | $223 / Sq Ft |
| 03/08/2024 03/08/24 | For Sale | $464,990 | -- | $226 / Sq Ft |
Tax History Compared to Growth
Tax History
| Year | Tax Paid | Tax Assessment Tax Assessment Total Assessment is a certain percentage of the fair market value that is determined by local assessors to be the total taxable value of land and additions on the property. | Land | Improvement |
|---|---|---|---|---|
| 2024 | $1,328 | $73,600 | $73,600 | -- |
| 2023 | $1,409 | $61,300 | $61,300 | $0 |
| 2022 | $1,156 | $48,400 | $48,400 | $0 |
| 2021 | $1,031 | $41,700 | $41,700 | $0 |
| 2020 | $1,028 | $41,300 | $41,300 | $0 |
| 2019 | $1,242 | $50,400 | $50,400 | $0 |
| 2018 | $1,279 | $52,000 | $52,000 | $0 |
| 2017 | $1,441 | $59,700 | $59,700 | $0 |
| 2016 | $1,514 | $63,300 | $63,300 | $0 |
| 2014 | $1,413 | $66,200 | $66,200 | $0 |
| 2013 | $1,413 | $56,800 | $56,800 | $0 |
Agents Affiliated with this Home
-
Jerrod Klein
J
Seller's Agent in 2024
Jerrod Klein
Pyatt Builders, LLC
(317) 339-1799
12 in this area
229 Total Sales
-
Leanna Cardwell
L
Buyer's Agent in 2024
Leanna Cardwell
F.C. Tucker Company
(317) 965-6303
1 in this area
47 Total Sales
Map
Source: MIBOR Broker Listing Cooperative®
MLS Number: 21966968
APN: 29-12-29-000-019.000-020
- 15958 Meadow Frost Ct
- 13406 Vickery Ridge Dr
- 16055 Meadow Frost Ct
- 13395 Vickery Ridge Dr
- 13418 Vickery Ridge Dr
- 15934 Meadow Frost Ct
- 15946 Meadow Frost Ct
- 15970 Meadow Frost Ct
- 15994 Meadow Frost Ct
- 16067 Meadow Frost Ct
- 15598 Memorial Way
- 13495 Forest Glade Dr
- 16285 Remington Dr
- 15406 Forest Glade Dr
- 13204 Caterwood Cir
- 15413 Staffordshire Way
- 16204 Oakford Trail
- 16156 Oliver St
- 16246 Remington Dr
- 15946 Marsala Dr
