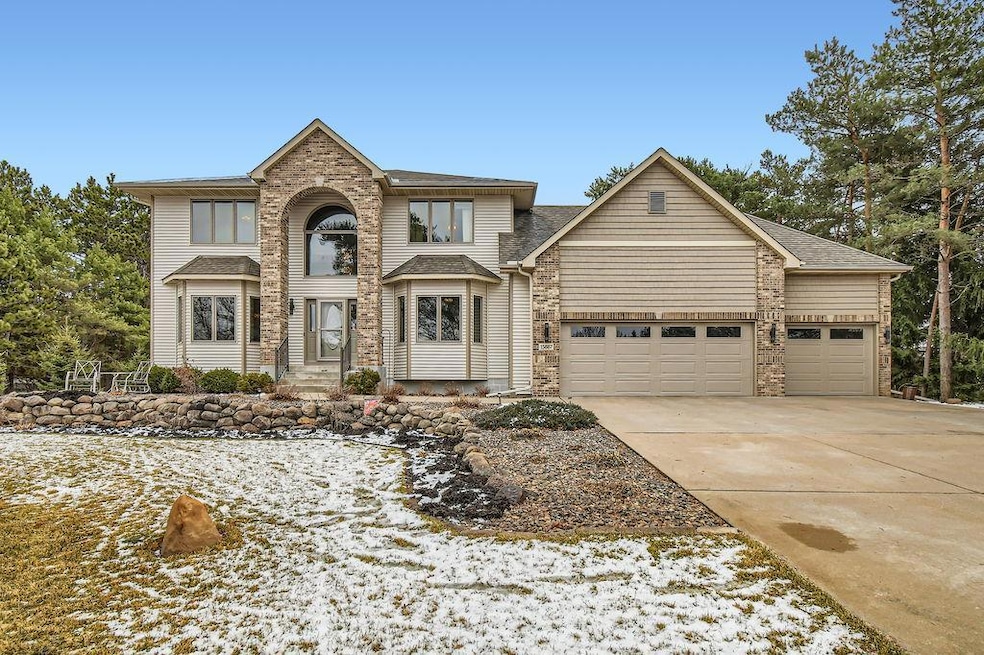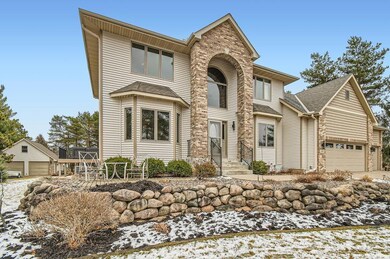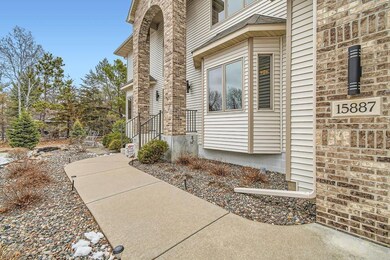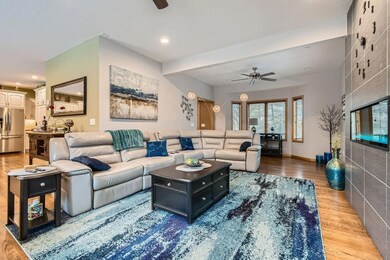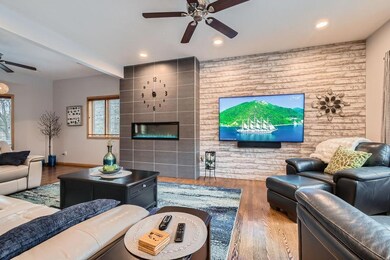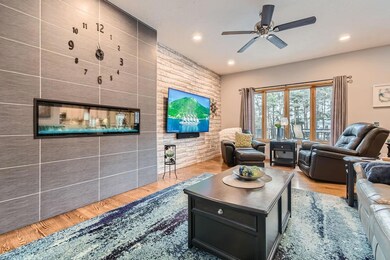
15887 Uplander St NW Andover, MN 55304
Highlights
- 50,530 Sq Ft lot
- 2 Fireplaces
- Home Office
- Andover Elementary School Rated A-
- No HOA
- Stainless Steel Appliances
About This Home
As of May 2025Stunning 2 story home located in a quiet neighborhood on acreage within the Andover School boundaries. You will love the dramatic 2 story entry and open staircase! Many updates have been done including the kitchen and bathrooms. There will be room for many cooks in the huge kitchen. The appliances are newer, the counter tops are granite, and the cabinetry have been upgraded w/ the white finish. Can you picture your family gathered around the center island at the holidays? A huge walk-in pantry is just off the kitchen where you will never run out of kitchen storage. A half bath and mudroom are conveniently located just off the kitchen and the garage. The living room was updated w/ a beautiful fireplace and accent wall. Be sure to notice the hardwood floors throughout the main level. A den/ office could be used as a formal dining if desired. Glass doors can close it off from the entry. The upper level has spacious bedrooms. The owner's suite is a great retreat w/ a free standing tub and separate shower. The heated floors feel great on your feet in the am. The lower level is nicely finished w/ a large family room complete w/ gas FP, Bar, Flex room and a 4th BR. A maintenance free deck is off of the dining area. The hot tub stays w/ the home and is a great spot to watch the deer in the back yard. An additional 26x26 garage is a dream man cave for toys or a shop. Be sure to see the 26x12 finished area above the garage. Could be great for hobbies, kids play area or work area. The roof and siding were done in 2023. The furnace and other mechanicals are recent updates. The yard is outlined by trees and is home to a lot of wildlife. A firepit in the backyard is a good spot to relax and enjoy a smore or two. The location is just minutes to schools and parks. The Andover community center and YMCA are also nearby. Don't wait!
Home Details
Home Type
- Single Family
Est. Annual Taxes
- $5,624
Year Built
- Built in 2002
Parking
- 5 Car Attached Garage
Home Design
- Flex
Interior Spaces
- 2-Story Property
- Wet Bar
- 2 Fireplaces
- Electric Fireplace
- Family Room
- Living Room
- Combination Kitchen and Dining Room
- Home Office
- Natural lighting in basement
Kitchen
- Range
- Microwave
- Dishwasher
- Stainless Steel Appliances
- The kitchen features windows
Bedrooms and Bathrooms
- 4 Bedrooms
Laundry
- Dryer
- Washer
Utilities
- Forced Air Heating and Cooling System
- Septic System
Additional Features
- Air Exchanger
- 1.16 Acre Lot
Community Details
- No Home Owners Association
- North Valley Ridge Subdivision
Listing and Financial Details
- Assessor Parcel Number 153224330021
Similar Homes in Andover, MN
Home Values in the Area
Average Home Value in this Area
Property History
| Date | Event | Price | Change | Sq Ft Price |
|---|---|---|---|---|
| 05/29/2025 05/29/25 | Sold | $699,900 | 0.0% | $202 / Sq Ft |
| 04/20/2025 04/20/25 | Pending | -- | -- | -- |
| 04/12/2025 04/12/25 | For Sale | $699,900 | -- | $202 / Sq Ft |
Tax History Compared to Growth
Agents Affiliated with this Home
-
Matt Wolfe

Seller's Agent in 2025
Matt Wolfe
RE/MAX Results
(612) 868-8655
40 in this area
126 Total Sales
-
Patricia Zuzek

Buyer's Agent in 2025
Patricia Zuzek
Fieldstone Real Estate Special
(651) 208-8051
1 in this area
90 Total Sales
Map
Source: NorthstarMLS
MLS Number: 6694727
APN: 15-32-24-33-0021
- 1970 157th Ln NW
- 15807 Martin St NW
- 1943 156th Ln NW
- 15570 Linnet St NW Unit 2301
- 15550 Linnet St NW Unit 1105
- 15631 Linnet St NW Unit 3208
- 15631 Linnet St NW Unit 3305
- 2505 153rd Ln NW
- 2141 153rd Ln NW
- 2334 Veterans Memorial Blvd NW
- 15285 Quinn St NW
- 15224 Swallow St NW
- 16377 Eidelweiss St NW
- 2104 Veterans Memorial Blvd NW
- 4472 166th Ave NW
- 2248 151st Ave NW
- 2080 151st Ave NW
- 2066 151st Ave NW
- 2038 151st Ave NW
- 1523 155th Ln NW
