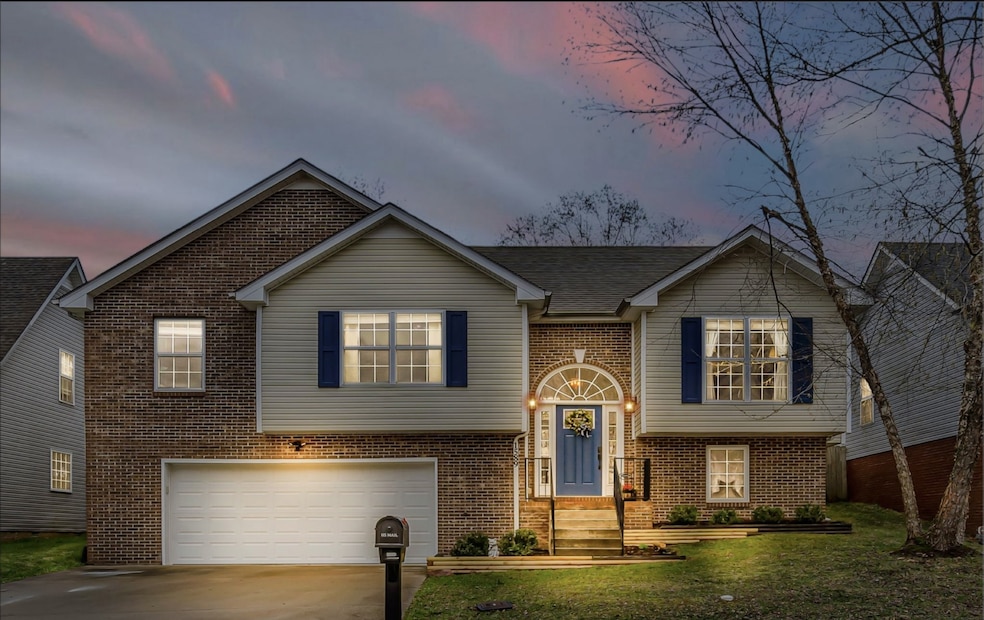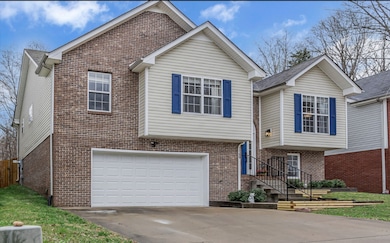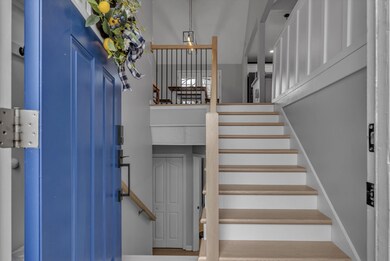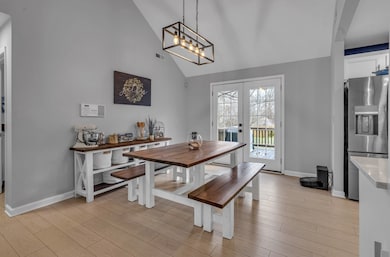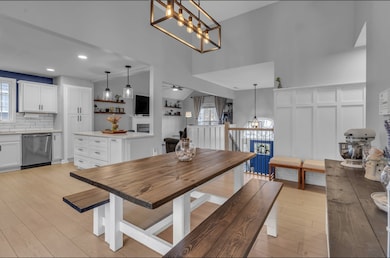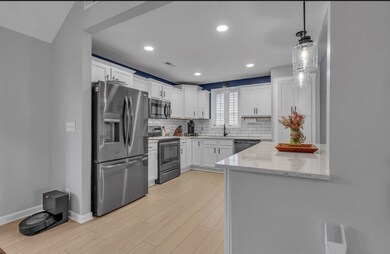1589 Hedgewood Rd Clarksville, TN 37042
Highlights
- Very Popular Property
- No HOA
- Walk-In Closet
- Deck
- 2 Car Attached Garage
- Cooling Available
About This Home
6 month lease options available with increased monthly rent as well as month-to-month rental available. Tenant still required. A background check*** 20 min to post 5 min to exit 1 i24****This stunning four-bedroom split-level home in Clarksville, Tennessee, offers a perfect blend of modern upgrades and classic charm, nestled on a quiet, private street for ultimate seclusion and tranquility. Recently fully renovated, the home boasts a fresh, contemporary design with high-quality finishes throughout. The split-level layout maximizes space and functionality, featuring distinct living areas that cater to both relaxation and entertainment. ***Pets need to be 25 pounds or less, every pet after the first is an additional $50 deposit. Pet deposit is nonrefundable.
Listing Agent
Blue Door Realty Group Brokerage Phone: 6232413952 License #355198 Listed on: 07/07/2025
Home Details
Home Type
- Single Family
Est. Annual Taxes
- $2,326
Year Built
- Built in 2008
Parking
- 2 Car Attached Garage
- Driveway
Home Design
- Brick Exterior Construction
- Shingle Roof
- Vinyl Siding
Interior Spaces
- 2,164 Sq Ft Home
- Property has 1 Level
- Furnished or left unfurnished upon request
- Ceiling Fan
- Gas Fireplace
- Interior Storage Closet
- Vinyl Flooring
- Finished Basement
Kitchen
- <<microwave>>
- Ice Maker
- Dishwasher
Bedrooms and Bathrooms
- 4 Bedrooms | 1 Main Level Bedroom
- Walk-In Closet
- 3 Full Bathrooms
Outdoor Features
- Deck
Schools
- Pisgah Elementary School
- Northeast Middle School
- Northeast High School
Utilities
- Cooling Available
- Central Heating
Listing and Financial Details
- Property Available on 7/7/25
- Assessor Parcel Number 063018L N 00400 00002018L
Community Details
Overview
- No Home Owners Association
- Hedgewood Subdivision
Pet Policy
- Call for details about the types of pets allowed
Map
Source: Realtracs
MLS Number: 2930196
APN: 018L-N-004.00
- 541 MacY Lynn Dr
- 1287 Carnation Ct
- 1307 Bluebonnet Dr
- 1515 Barrywood Cir W
- 1305 Harmon Ln
- 1348 Harmon Ln
- 1576 Barrywood Cir W
- 1368 Bluebonnet Dr
- 1635 Barrywood Cir E
- 1369 Apple Blossom Rd
- 1209 Elizabeth Ln
- 1381 Harmon Ln
- 1217 Elizabeth Ln
- 1258 Elizabeth Ln
- 1254 Elizabeth Ln
- 1661 Cedar Springs Ct
- 1225 Elizabeth Ln
- 1250 Elizabeth Ln
- 1344 Apple Blossom Rd
- 1229 Elizabeth Ln
- 1349 Harmon Ln
- 1360 Harmon Ln
- 1539 Barrywood Cir W
- 1377 Apple Blossom Rd
- 1633 Cedar Springs Cir
- 1320 Apple Blossom Rd
- 1302 Marcy Ct
- 1332 Apple Blossom Rd
- 1719 Hazelwood Rd
- 1841 Darlington Dr
- 3811 Maliki Dr
- 1354 Loren Cir
- 1944 Sydney Louise Dr
- 1542 Autumn Dr
- 3786 Man o War Blvd
- 1423 Jenny Ln
- 1398 Scrub Oak Dr
- 1500 Cedar Springs Cir
- 1086 Whitney Dr
- 1066 Whitney Dr
