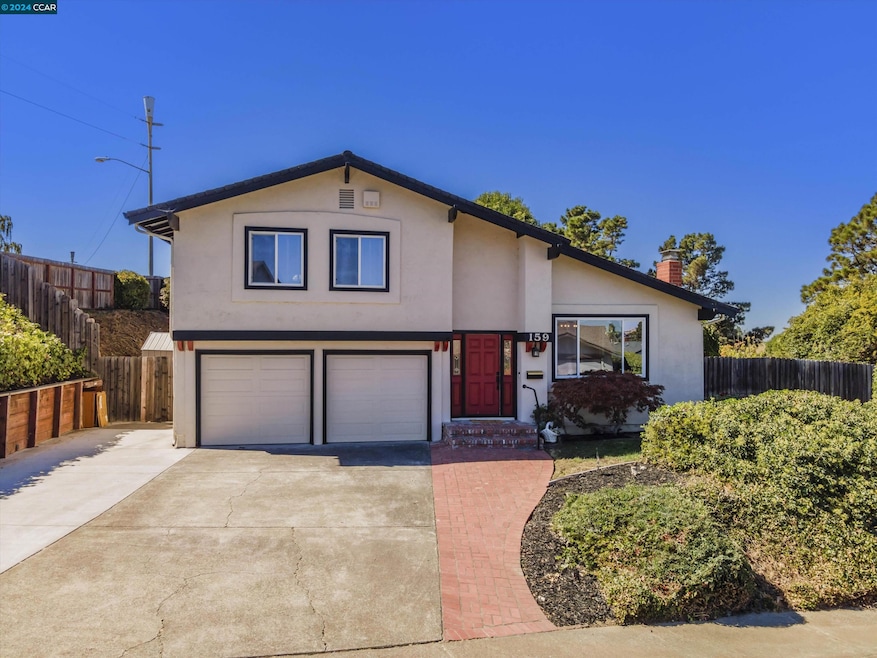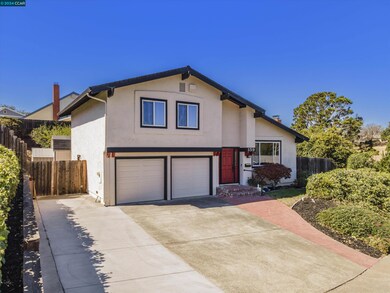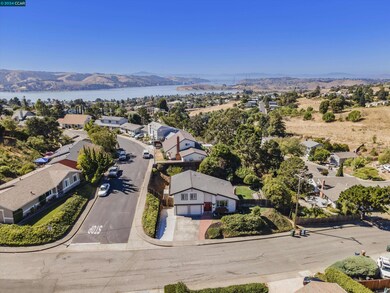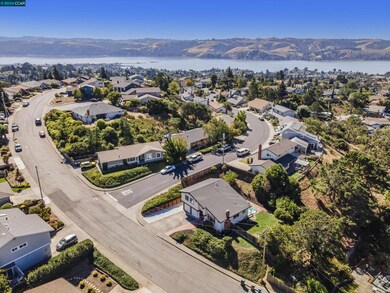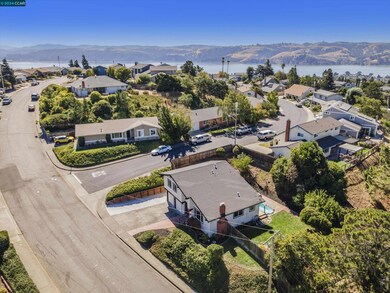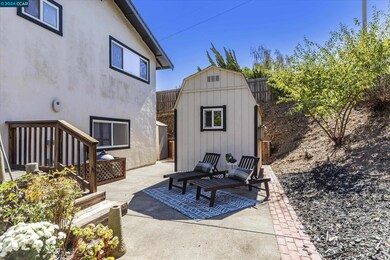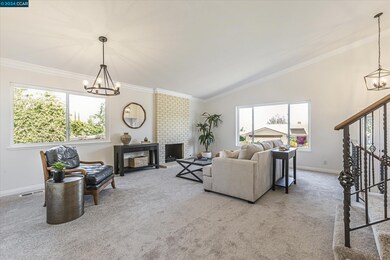
159 Ardmore Way Benicia, CA 94510
Estimated Value: $803,000 - $826,000
Highlights
- Home fronts a pond
- Clubhouse
- Corner Lot
- Mary Farmar Elementary School Rated A-
- Contemporary Architecture
- Solid Surface Countertops
About This Home
As of November 2024A very cozy home with a large corner lot & RV Parking! Come see this newly renovated home in the Southampton Hills. This 4 bed / 2.5 baths home is located near shopping, parks and the middle school. Home has new carpet, interior paint, lighting, fans and hardware. Bathrooms partially remodeled. Main rooms have cathedral ceilings and an open floor plan where natural light exude throughout the home. The lot is part of the Southampton Swim Club where you have access to the swimming pool and the Clubhouse. 2 additional storage sheds in back & side yard. Additionally, there is a pool filtration system and a small pond/pool to start your own Koi Pond. Spacious backyard allows for family time, gardening & entertainment. Ardmore is ready for its new owners. For the Holidays, you CAN be Home Sweet Home!
Last Agent to Sell the Property
Rescom Real Estate License #01359822 Listed on: 10/04/2024
Home Details
Home Type
- Single Family
Est. Annual Taxes
- $1,877
Year Built
- Built in 1972
Lot Details
- 7,840 Sq Ft Lot
- Home fronts a pond
- Fenced
- Corner Lot
- Lot Sloped Down
- Garden
- Back Yard
HOA Fees
- $50 Monthly HOA Fees
Parking
- 2 Car Attached Garage
- Garage Door Opener
Home Design
- Contemporary Architecture
- Shingle Roof
- Stucco
Interior Spaces
- 2-Story Property
- Living Room with Fireplace
- Solid Surface Countertops
Flooring
- Carpet
- Tile
Bedrooms and Bathrooms
- 4 Bedrooms
Laundry
- Laundry closet
- Dryer
- Washer
Outdoor Features
- Outdoor Storage
Utilities
- Cooling Available
- Central Heating
Listing and Financial Details
- Assessor Parcel Number 0087173120
Community Details
Overview
- Not Listed Association, Phone Number (707) 745-5539
- Southampton Subdivision
Amenities
- Clubhouse
Recreation
- Community Pool
Ownership History
Purchase Details
Home Financials for this Owner
Home Financials are based on the most recent Mortgage that was taken out on this home.Purchase Details
Similar Homes in Benicia, CA
Home Values in the Area
Average Home Value in this Area
Purchase History
| Date | Buyer | Sale Price | Title Company |
|---|---|---|---|
| Mccafferty Ron | $805,500 | Old Republic Title | |
| Mccafferty Ron | $805,500 | Old Republic Title | |
| Mcgary Luella | -- | None Available |
Mortgage History
| Date | Status | Borrower | Loan Amount |
|---|---|---|---|
| Open | Mccafferty Ron | $152,225 | |
| Closed | Mccafferty Ron | $152,225 | |
| Previous Owner | Mcgary Roger K | $173,000 | |
| Previous Owner | Mcgary Roger K | $190,267 | |
| Previous Owner | Mcgary Roger K | $225,000 | |
| Previous Owner | Mcgary Roger K | $120,000 | |
| Previous Owner | Mcgary Roger K | $100,000 | |
| Previous Owner | Mcgary Roger K | $121,500 |
Property History
| Date | Event | Price | Change | Sq Ft Price |
|---|---|---|---|---|
| 02/04/2025 02/04/25 | Off Market | $805,300 | -- | -- |
| 11/01/2024 11/01/24 | Sold | $805,300 | -4.9% | $493 / Sq Ft |
| 10/14/2024 10/14/24 | Pending | -- | -- | -- |
| 10/04/2024 10/04/24 | For Sale | $847,000 | -- | $518 / Sq Ft |
Tax History Compared to Growth
Tax History
| Year | Tax Paid | Tax Assessment Tax Assessment Total Assessment is a certain percentage of the fair market value that is determined by local assessors to be the total taxable value of land and additions on the property. | Land | Improvement |
|---|---|---|---|---|
| 2024 | $1,877 | $163,192 | $53,280 | $109,912 |
| 2023 | $1,830 | $159,993 | $52,236 | $107,757 |
| 2022 | $1,794 | $156,857 | $51,212 | $105,645 |
| 2021 | $1,757 | $153,782 | $50,208 | $103,574 |
| 2020 | $1,732 | $152,206 | $49,694 | $102,512 |
| 2019 | $1,701 | $149,222 | $48,720 | $100,502 |
| 2018 | $1,656 | $146,297 | $47,765 | $98,532 |
| 2017 | $1,616 | $143,429 | $46,829 | $96,600 |
| 2016 | $1,620 | $140,617 | $45,911 | $94,706 |
| 2015 | $1,578 | $138,506 | $45,222 | $93,284 |
| 2014 | $1,557 | $135,794 | $44,337 | $91,457 |
Agents Affiliated with this Home
-
Linda Blair

Seller's Agent in 2024
Linda Blair
Rescom Real Estate
(925) 212-2050
10 in this area
19 Total Sales
-
DOREEN MONROE

Buyer's Agent in 2024
DOREEN MONROE
Bhhs Drysdale Properties
(925) 699-7760
1 in this area
13 Total Sales
Map
Source: Contra Costa Association of REALTORS®
MLS Number: 41075495
APN: 0087-173-120
- 117 Gill Ct
- 125 Sunset Cir Unit 45
- 2016 Clearview Cir
- 2145 Clearview Cir
- 117 Sunset Cir Unit 36
- 2000 Clearview Cir
- 138 Warwick Dr Unit 86
- 263 Carlisle Way
- 324 Blanchard Ln
- 543 Sandy Way
- 1893 Shirley Dr
- 323 Larkin Ct
- 410 Duvall Ct
- 1438 Landahl Ct
- 327 Steven Cir
- 134 E Seaview Dr
- 1404 Sherman Dr
- 407 Gerald Ct
- 900 Southampton Rd Unit 123
- 900 Southampton Rd Unit 160
- 155 Dartmouth Place
- 128 White Chapel Dr
- 160 Dartmouth Place
- 168 Ardmore Way
- 158 Dartmouth Place
- 170 Ardmore Way
- 126 White Chapel Dr
- 153 Dartmouth Place
- 166 Ardmore Way
- 156 Dartmouth Place
- 164 Ardmore Way
- 134 White Chapel Dr
- 124 White Chapel Dr
- 151 Ardmore Way
- 131 White Chapel Dr
- 151 Dartmouth Place
- 149 Ardmore Way
- 101 Gill Way
- 162 Ardmore Way
- 136 White Chapel Dr
