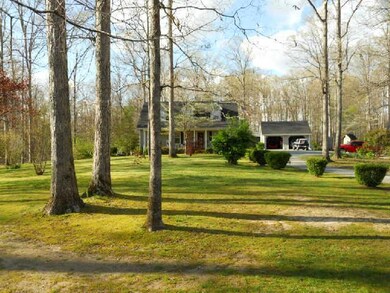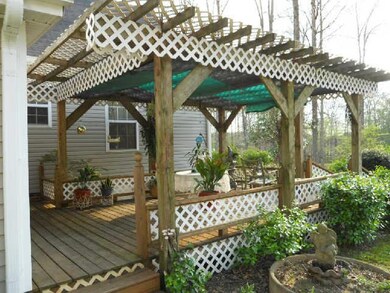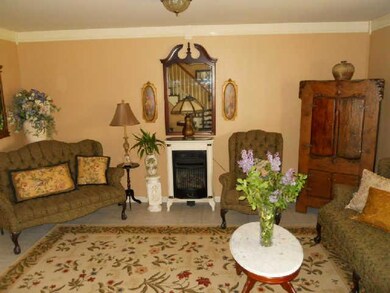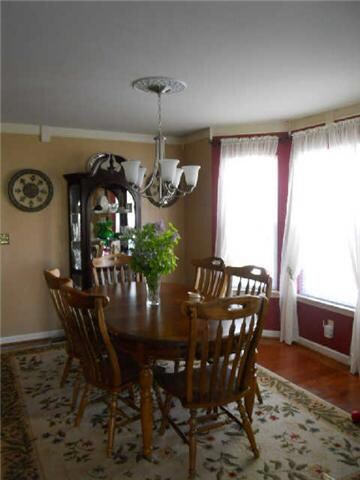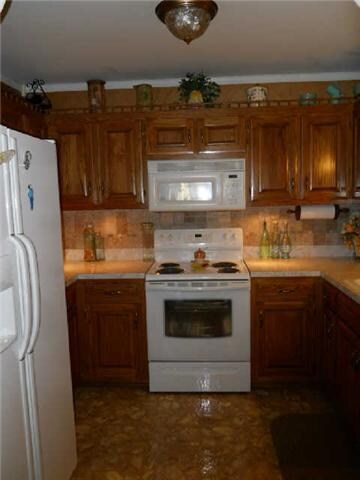
159 Arvitt Rd Dickson, TN 37055
Tennessee City NeighborhoodEstimated Value: $523,965 - $708,000
Highlights
- Barn
- Wood Flooring
- Covered patio or porch
- 15.29 Acre Lot
- 1 Fireplace
- Covered Deck
About This Home
As of August 2012Will never have to leave this home place, 3 bd 3 bath, kitchen all applainces, living rm, dining rm, upstairs bonus for tenagers or master suite, stocked pond, pool, entertaining area outside with kitchen, screened area with pool table, barns, garages
Last Agent to Sell the Property
Crye-Leike, Inc., REALTORS Brokerage Phone: 6154459362 License #274195 Listed on: 03/24/2012

Last Buyer's Agent
Crye-Leike, Inc., REALTORS Brokerage Phone: 6154459362 License #274195 Listed on: 03/24/2012

Home Details
Home Type
- Single Family
Est. Annual Taxes
- $1,451
Year Built
- Built in 1995
Lot Details
- 15.29
Parking
- 2 Car Garage
- Garage Door Opener
Home Design
- Vinyl Siding
Interior Spaces
- 2,359 Sq Ft Home
- Property has 2 Levels
- Ceiling Fan
- 1 Fireplace
- Interior Storage Closet
- Crawl Space
- Microwave
Flooring
- Wood
- Carpet
- Laminate
- Vinyl
Bedrooms and Bathrooms
- 3 Main Level Bedrooms
- 3 Full Bathrooms
Laundry
- Dryer
- Washer
Outdoor Features
- Covered Deck
- Covered patio or porch
- Outdoor Storage
Schools
- Centennial Elementary School
- Dickson Middle School
- Dickson County High School
Utilities
- Cooling Available
- Central Heating
- Well
- Septic Tank
Additional Features
- 15.29 Acre Lot
- Barn
Listing and Financial Details
- Assessor Parcel Number 022105 04002 00013105
Ownership History
Purchase Details
Purchase Details
Home Financials for this Owner
Home Financials are based on the most recent Mortgage that was taken out on this home.Purchase Details
Home Financials for this Owner
Home Financials are based on the most recent Mortgage that was taken out on this home.Purchase Details
Similar Homes in Dickson, TN
Home Values in the Area
Average Home Value in this Area
Purchase History
| Date | Buyer | Sale Price | Title Company |
|---|---|---|---|
| Yates Charles | -- | -- | |
| Yates Charles | $220,000 | -- | |
| Brake Carmen | $172,500 | -- | |
| Brake Danny Franklin | $15,300 | -- |
Mortgage History
| Date | Status | Borrower | Loan Amount |
|---|---|---|---|
| Open | Yates Charles | $118,000 | |
| Previous Owner | Yates Charles | $221,000 | |
| Previous Owner | Brake Carmen | $164,800 | |
| Previous Owner | Carmen Brake | $30,000 | |
| Previous Owner | Brake Danny Franklin | $138,000 | |
| Previous Owner | Brake Danny F | $119,950 | |
| Previous Owner | Brake Danny F | $128,000 | |
| Previous Owner | Brake Danny F | $110,000 |
Property History
| Date | Event | Price | Change | Sq Ft Price |
|---|---|---|---|---|
| 09/16/2014 09/16/14 | Off Market | $220,000 | -- | -- |
| 06/23/2014 06/23/14 | For Sale | $120,000 | -45.5% | $51 / Sq Ft |
| 08/17/2012 08/17/12 | Sold | $220,000 | -- | $93 / Sq Ft |
Tax History Compared to Growth
Tax History
| Year | Tax Paid | Tax Assessment Tax Assessment Total Assessment is a certain percentage of the fair market value that is determined by local assessors to be the total taxable value of land and additions on the property. | Land | Improvement |
|---|---|---|---|---|
| 2024 | $1,970 | $116,575 | $48,750 | $67,825 |
| 2023 | $1,701 | $72,375 | $22,175 | $50,200 |
| 2022 | $1,701 | $72,375 | $22,175 | $50,200 |
| 2021 | $1,701 | $72,375 | $22,175 | $50,200 |
| 2020 | $1,752 | $72,375 | $22,175 | $50,200 |
| 2019 | $1,696 | $72,375 | $22,175 | $50,200 |
| 2018 | $1,681 | $62,275 | $21,525 | $40,750 |
| 2017 | $1,681 | $62,275 | $21,525 | $40,750 |
| 2016 | $1,681 | $62,275 | $21,525 | $40,750 |
| 2015 | $1,633 | $56,325 | $21,525 | $34,800 |
| 2014 | $1,633 | $56,325 | $21,525 | $34,800 |
Agents Affiliated with this Home
-
Kelly Cannon

Seller's Agent in 2012
Kelly Cannon
Crye-Leike
(615) 445-9362
10 in this area
114 Total Sales
Map
Source: Realtracs
MLS Number: 1349115
APN: 105-040.02
- 530 Pruett Rd
- 0 Garners Creek Rd Unit RTC2752581
- 1513 Garners Creek Rd
- 180 Old Garners Creek Rd
- 210 S 3rd St
- 1705 C Rd
- 795 Jason Chapel Rd
- 812 Jason Chapel Rd
- 0 Jason Chapel
- 501 McElhiney Rd
- 353 McElhiney Rd
- 264 Fire Tower Rd
- 4981 Highway 70 W
- 762 Billy Wynn Rd
- 766 Billy Wynn Rd
- 559 Fire Tower Rd
- 0 Gilliam Hollow Rd
- 673 Billy Wynn Rd
- 0 Highway 70 E Unit RTC2886352
- 1651 Yellow Creek
- 159 Arvitt Rd
- 150 Arvitt Rd
- 420 Pruett Rd
- 146 Arvitt Rd
- 158 Arvitt Rd
- 170 Arvitt Rd
- 811 Pruett Springs Rd
- 452 Pruett Road (Tract 1)
- 199 Arvitt Rd
- 873 Pruett Springs Rd
- 805 Pruett Springs Rd
- 915 Arvitt Rd
- 9 Pruett Rd
- 476 Pruett Rd
- 803 Pruitt Springs Rd
- 803 Pruett Springs Rd
- 198 Arvitt Rd
- 918 Pruett Springs Rd
- 870 Pruett Springs Rd
- 985 Pruett Springs Rd

