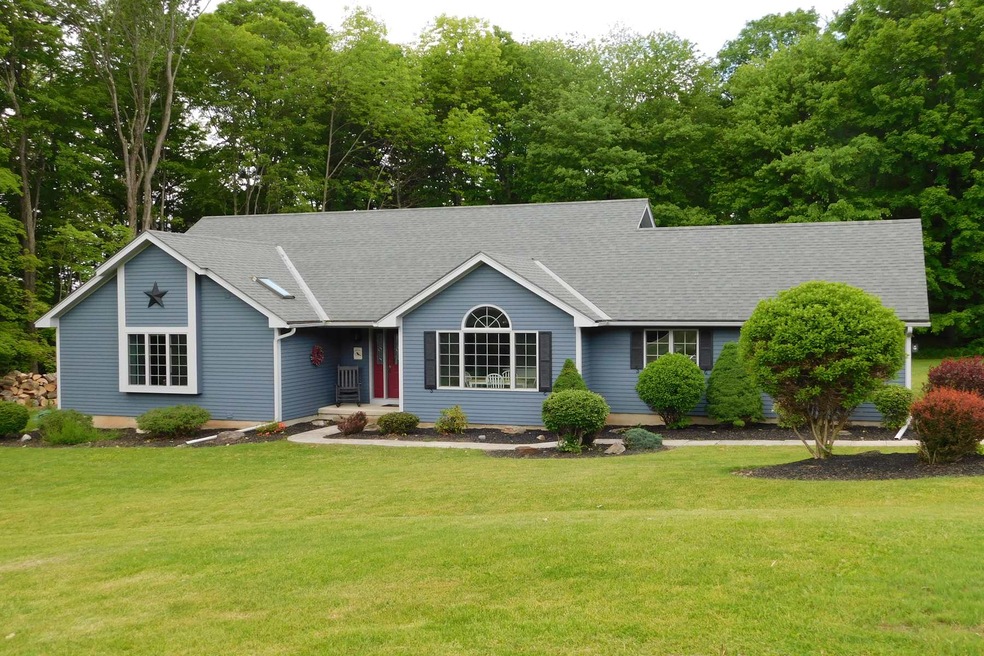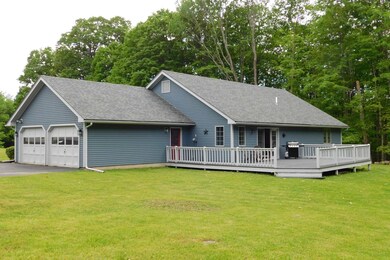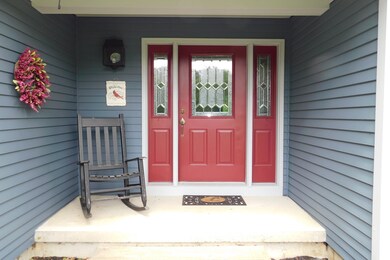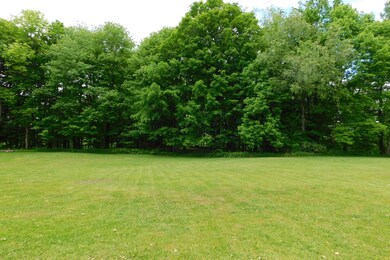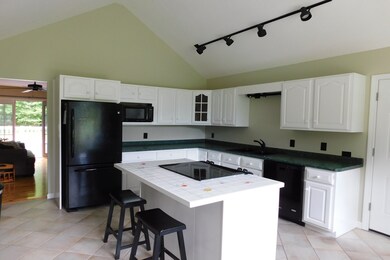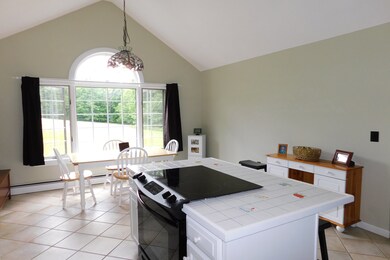
159 Carriage Run Rutland, VT 05701
Highlights
- 0.93 Acre Lot
- Cul-De-Sac
- Landscaped
- Countryside Views
- 2 Car Attached Garage
- Baseboard Heating
About This Home
As of July 2020You will enjoy this attractive executive style ranch home the moment you walk through the door! You can't help but notice the quality that this one level home has to offer. Whether it's the shiny hardwood/softwood flooring, the solid wood interior doors or the spacious back deck this home boasts quality throughout. Vaulted ceilings in the kitchen and eating area are enhanced by a beautiful oversized accent window make this a great sunny room. If you are looking for that clean white kitchen with an Island then look no further! The master suite offers a bath with plenty of natural light from the skylight and the two additional bedrooms have a private bath which rounds out this wonderful family home. Private cul -de -sac end of the road setting on .93 acre of land in the Rutland Town. Call for a private showing today!
Last Agent to Sell the Property
Welcome Home Real Estate License #082.0008418 Listed on: 06/01/2020
Last Buyer's Agent
August Stuart
The Performance Group Inc. License #081.0002808
Home Details
Home Type
- Single Family
Est. Annual Taxes
- $4,125
Year Built
- Built in 1990
Lot Details
- 0.93 Acre Lot
- Cul-De-Sac
- Landscaped
- Level Lot
Parking
- 2 Car Attached Garage
Home Design
- Poured Concrete
- Wood Frame Construction
- Shingle Roof
- Clap Board Siding
Interior Spaces
- 1-Story Property
- Countryside Views
- Partially Finished Basement
- Interior Basement Entry
Bedrooms and Bathrooms
- 3 Bedrooms
- 2 Full Bathrooms
Schools
- Rutland Town Elementary And Middle School
- Choice High School
Utilities
- Baseboard Heating
- Hot Water Heating System
- Heating System Uses Oil
- 100 Amp Service
- Drilled Well
- Water Heater
- Septic Tank
- High Speed Internet
- Cable TV Available
Ownership History
Purchase Details
Purchase Details
Similar Homes in Rutland, VT
Home Values in the Area
Average Home Value in this Area
Purchase History
| Date | Type | Sale Price | Title Company |
|---|---|---|---|
| Interfamily Deed Transfer | $265,000 | -- | |
| Interfamily Deed Transfer | -- | -- |
Property History
| Date | Event | Price | Change | Sq Ft Price |
|---|---|---|---|---|
| 07/17/2020 07/17/20 | Sold | $289,900 | 0.0% | $149 / Sq Ft |
| 06/06/2020 06/06/20 | Pending | -- | -- | -- |
| 06/01/2020 06/01/20 | For Sale | $289,900 | +21.3% | $149 / Sq Ft |
| 04/11/2013 04/11/13 | Sold | $239,000 | -5.5% | $123 / Sq Ft |
| 02/25/2013 02/25/13 | Pending | -- | -- | -- |
| 08/13/2012 08/13/12 | For Sale | $252,900 | -- | $130 / Sq Ft |
Tax History Compared to Growth
Tax History
| Year | Tax Paid | Tax Assessment Tax Assessment Total Assessment is a certain percentage of the fair market value that is determined by local assessors to be the total taxable value of land and additions on the property. | Land | Improvement |
|---|---|---|---|---|
| 2024 | $4,675 | $251,200 | $79,200 | $172,000 |
| 2023 | $4,371 | $251,200 | $79,200 | $172,000 |
| 2022 | $3,978 | $251,200 | $79,200 | $172,000 |
| 2021 | $4,205 | $251,200 | $79,200 | $172,000 |
| 2020 | $4,310 | $251,200 | $79,200 | $172,000 |
| 2019 | $4,125 | $251,200 | $79,200 | $172,000 |
| 2018 | $4,009 | $251,200 | $79,200 | $172,000 |
| 2017 | $3,945 | $251,200 | $79,200 | $172,000 |
| 2016 | $3,856 | $251,200 | $79,200 | $172,000 |
Agents Affiliated with this Home
-

Seller's Agent in 2020
Rhonda Nash
Welcome Home Real Estate
(802) 353-7075
32 in this area
84 Total Sales
-
A
Buyer's Agent in 2020
August Stuart
The Performance Group Inc.
-

Seller's Agent in 2013
Freddie Ann Bohlig
Four Seasons Sotheby's Int'l Realty
(802) 353-1804
101 in this area
225 Total Sales
-

Buyer's Agent in 2013
Lisa Hughes
Four Seasons Sotheby's Int'l Realty
(802) 236-1793
41 in this area
76 Total Sales
Map
Source: PrimeMLS
MLS Number: 4808477
APN: 543-171-10439
