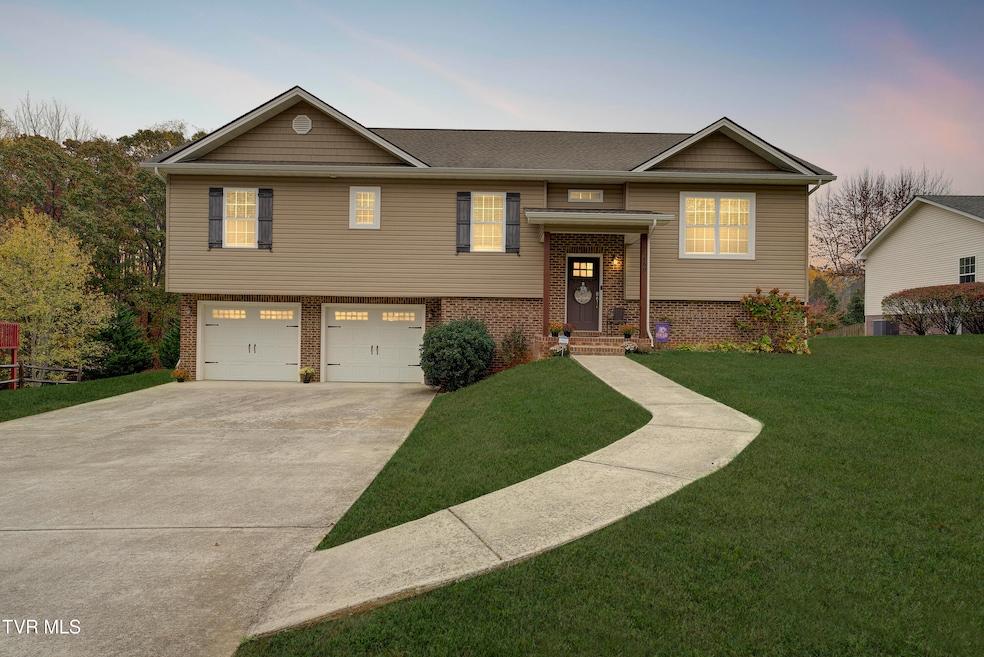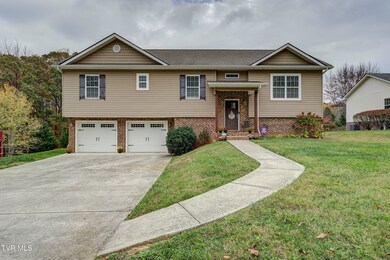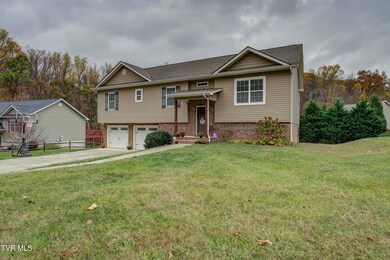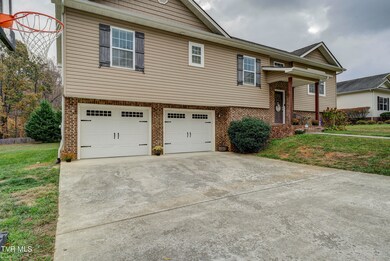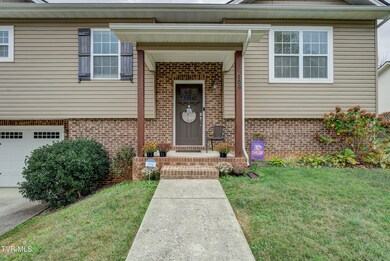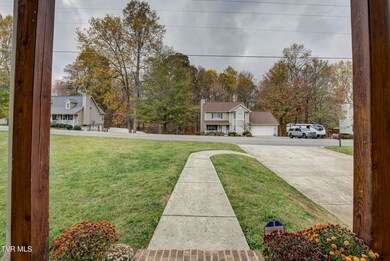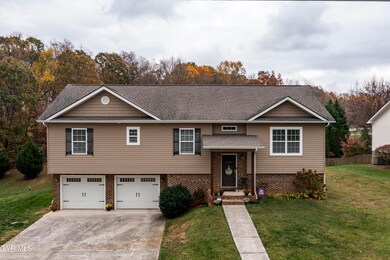
159 Dean Archer Rd Jonesborough, TN 37659
Estimated Value: $421,000 - $442,000
Highlights
- Open Floorplan
- Mountain View
- Wood Flooring
- Craftsman Architecture
- Deck
- Granite Countertops
About This Home
As of December 2024This charming home offers an ideal blend of comfort and style in one of Gray's most sought-after neighborhoods. With 2,464 square feet of finished space, the property includes 3 spacious bedrooms and 3 bathrooms. The gleaming hardwood floors and upgraded finishes create an inviting ambiance throughout.
The primary suite is a luxurious retreat with dual vanities, a generously sized walk-in closet, and views of the expansive backyard. The secondary bedrooms are large, with ample closet space, and the family room includes its own full bath, adding convenience and flexibility for guests or family members.
In the kitchen, granite countertops and hardwood floors enhance both beauty and functionality, while plenty of cabinet space keeps everything organized. Step out onto the back deck to grill and relax, enjoying the serenity of the peaceful yard.
The oversized garage bays are perfect for accommodating large vehicles like SUVs or trucks, with additional space for toolboxes, workbenches, and more. This home offers both exceptional comfort and practical convenience, making it an ideal choice for modern living.
Information is deemed reliable but not guaranteed and has been gathered from third party sources. Buyer and Buyer's Agent to verify all information herein.
Last Listed By
Coldwell Banker Security Real Estate License #312937 Listed on: 11/11/2024

Home Details
Home Type
- Single Family
Est. Annual Taxes
- $1,608
Year Built
- Built in 2014
Lot Details
- 0.48 Acre Lot
- Level Lot
- Cleared Lot
- Property is in good condition
Parking
- 2 Car Garage
Home Design
- Craftsman Architecture
- Split Foyer
- Bi-Level Home
- Brick Exterior Construction
- Block Foundation
- Shingle Roof
- Composition Roof
- Asphalt Roof
- Vinyl Siding
Interior Spaces
- Open Floorplan
- Double Pane Windows
- Window Treatments
- Entrance Foyer
- Combination Kitchen and Dining Room
- Mountain Views
- Partially Finished Basement
- Block Basement Construction
- Security System Owned
Kitchen
- Eat-In Kitchen
- Electric Range
- Microwave
- Dishwasher
- Granite Countertops
- Disposal
Flooring
- Wood
- Carpet
- Ceramic Tile
Bedrooms and Bathrooms
- 3 Bedrooms
- Walk-In Closet
- 3 Full Bathrooms
Laundry
- Laundry Room
- Dryer
- Washer
Outdoor Features
- Deck
- Patio
- Front Porch
Schools
- Ridgeview Elementary And Middle School
- Daniel Boone High School
Utilities
- Central Heating and Cooling System
- Heat Pump System
- Cable TV Available
Community Details
- No Home Owners Association
- Holland Estates Subdivision
- FHA/VA Approved Complex
Listing and Financial Details
- Assessor Parcel Number 027f G 002.00
- Seller Considering Concessions
Ownership History
Purchase Details
Home Financials for this Owner
Home Financials are based on the most recent Mortgage that was taken out on this home.Purchase Details
Home Financials for this Owner
Home Financials are based on the most recent Mortgage that was taken out on this home.Purchase Details
Home Financials for this Owner
Home Financials are based on the most recent Mortgage that was taken out on this home.Purchase Details
Home Financials for this Owner
Home Financials are based on the most recent Mortgage that was taken out on this home.Purchase Details
Purchase Details
Similar Homes in Jonesborough, TN
Home Values in the Area
Average Home Value in this Area
Purchase History
| Date | Buyer | Sale Price | Title Company |
|---|---|---|---|
| Williams Jacob Christopher | -- | Classic Title | |
| Williams Jacob Christopher | -- | Classic Title | |
| Lowe Darren Lee | -- | Mumpower Title & Closing Ser | |
| Lowe Darren Lee | $234,500 | Mumpower Title & Closing Ser | |
| Harris Matthew S | $199,900 | -- | |
| Farm Cr Mid America | -- | -- | |
| Goins Regenia | $45,000 | -- |
Mortgage History
| Date | Status | Borrower | Loan Amount |
|---|---|---|---|
| Open | Williams Jacob Christopher | $403,655 | |
| Closed | Williams Jacob Christopher | $403,655 | |
| Previous Owner | Lowe Darren Lee | $231,702 | |
| Previous Owner | Lowe Darren Lee | $230,252 | |
| Previous Owner | Harris Matthew S | $189,050 | |
| Previous Owner | Ingenuity Llc | $180,000 | |
| Previous Owner | Spring City & Co | $250,000 |
Property History
| Date | Event | Price | Change | Sq Ft Price |
|---|---|---|---|---|
| 12/13/2024 12/13/24 | Sold | $424,900 | 0.0% | $172 / Sq Ft |
| 11/16/2024 11/16/24 | Pending | -- | -- | -- |
| 11/15/2024 11/15/24 | Price Changed | $424,900 | -1.2% | $172 / Sq Ft |
| 11/11/2024 11/11/24 | For Sale | $429,900 | +83.3% | $174 / Sq Ft |
| 01/17/2019 01/17/19 | Sold | $234,500 | +2.0% | $106 / Sq Ft |
| 01/17/2019 01/17/19 | Pending | -- | -- | -- |
| 10/31/2018 10/31/18 | For Sale | $229,900 | +15.0% | $104 / Sq Ft |
| 04/28/2017 04/28/17 | Sold | $199,900 | 0.0% | $90 / Sq Ft |
| 03/27/2017 03/27/17 | Pending | -- | -- | -- |
| 03/15/2017 03/15/17 | For Sale | $199,900 | +1232.7% | $90 / Sq Ft |
| 02/11/2014 02/11/14 | Sold | $15,000 | -11.2% | $7 / Sq Ft |
| 01/27/2014 01/27/14 | Pending | -- | -- | -- |
| 01/03/2014 01/03/14 | For Sale | $16,900 | -- | $8 / Sq Ft |
Tax History Compared to Growth
Tax History
| Year | Tax Paid | Tax Assessment Tax Assessment Total Assessment is a certain percentage of the fair market value that is determined by local assessors to be the total taxable value of land and additions on the property. | Land | Improvement |
|---|---|---|---|---|
| 2024 | $1,608 | $94,025 | $11,425 | $82,600 |
| 2023 | $1,277 | $59,375 | $0 | $0 |
| 2022 | $1,277 | $59,375 | $8,575 | $50,800 |
| 2021 | $1,277 | $59,375 | $8,575 | $50,800 |
| 2020 | $1,277 | $59,375 | $8,575 | $50,800 |
| 2019 | $1,207 | $59,375 | $8,575 | $50,800 |
| 2018 | $1,207 | $50,700 | $8,575 | $42,125 |
| 2017 | $1,207 | $50,700 | $8,575 | $42,125 |
| 2016 | $1,207 | $50,700 | $8,575 | $42,125 |
| 2015 | $170 | $50,700 | $8,575 | $42,125 |
| 2014 | $170 | $8,575 | $8,575 | $0 |
Agents Affiliated with this Home
-
JACQUE LOWE
J
Seller's Agent in 2024
JACQUE LOWE
Coldwell Banker Security Real Estate
(423) 791-4410
36 Total Sales
-
Dylan Riddle
D
Buyer's Agent in 2024
Dylan Riddle
Greater Impact Realty Jonesborough
(423) 794-7174
94 Total Sales
-
Bill Hall

Seller's Agent in 2019
Bill Hall
PREMIER HOMES & PROPERTIES
(423) 530-7077
52 Total Sales
-
Kristy Weber
K
Seller's Agent in 2017
Kristy Weber
PROPERTY EXECUTIVES JOHNSON CITY
(423) 791-4930
42 Total Sales
-
Michael Garber

Buyer's Agent in 2017
Michael Garber
CENTURY 21 LEGACY
(877) 988-0111
222 Total Sales
-
M
Buyer's Agent in 2017
Mike Garber
Century 21 Heritage
Map
Source: Tennessee/Virginia Regional MLS
MLS Number: 9973317
APN: 027F-G-002.00
- 131 Leedy Ln
- 226 Sunset Ridge Ct
- 62 Sunset Meadows Ct
- 141 Paul Saylor Rd
- Lot 38 Dean Archer Rd
- 299 Hillendale Ln
- 2111 Cattlemans Trail
- 2143 Cattlemans Trail
- Lot 4 Cattleman's Trail
- 167 Cambridge Grove Way
- 447 Douglas Chapel Rd
- 199 Douglas Chapel Rd
- 633 Uncle Buddy's Way
- Lot 26 Cattleman's Trail
- Lot 27 Cattleman's Trail
- 311 Cookie Loop
- Lot 16 Cattleman's Trail
- Lot 28 Cattleman's Trail
- 312 Cookie Loop
- 309 Cookie Loop
- 163 Dean Archer Rd
- 155 Dean Archer Rd
- 169 Dean Archer Rd
- 160 Dean Archer Rd
- 10 Kimberly Ann Ct
- 154 Dean Archer Rd
- 5 Kimberly Ann Ct
- 168 Dean Archer Rd
- 150 Dean Archer Rd
- 102 Holland View Dr
- 1 Kimberly Ann Ct
- 126 Hillview Ct
- 107 Greear Ln
- 173 Dean Archer Rd
- 172 Dean Archer Rd
- 2 Kimberly Ann Ct
- 124 Hillview Ct
- 103 Greear Ln
- 133 Dean Archer Rd
- 144 Dean Archer Rd
