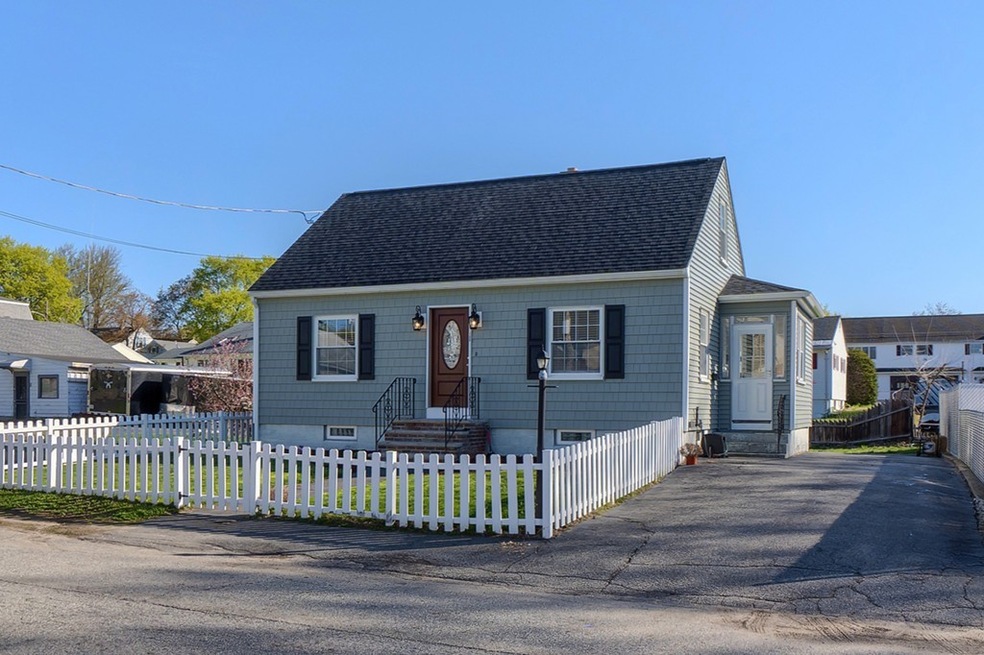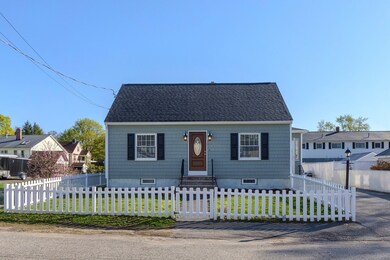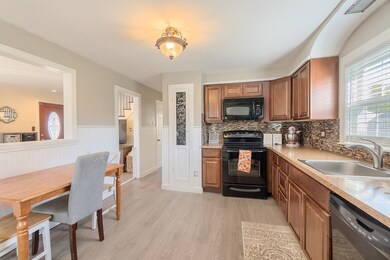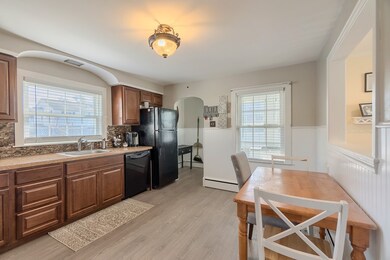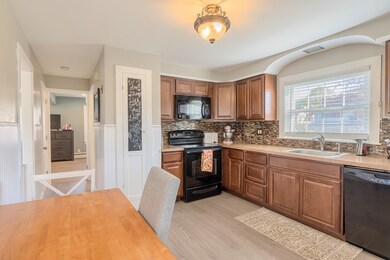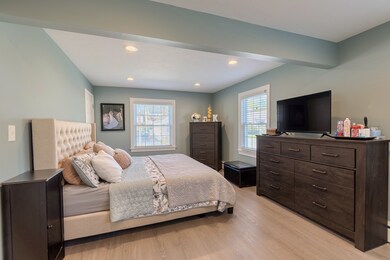
159 Dracut St Lowell, MA 01854
Pawtucketville NeighborhoodHighlights
- Above Ground Pool
- Fenced Yard
- Storage Shed
- Wood Flooring
About This Home
As of June 2023This 3 Bedroom cape has many new upgrades and is ready to move in. New roofing and new vinyl siding, brand new finished basement that adds to the charm of this warm home. Two bedrooms up and a brand new master bedroom on the main floor with a wall of closets allows for single level living with room to entertain. Large spacious backyard with new above ground pool. Bathroom has been remodeled as well with subway tile and beautiful new vanity. This home features entryway mudroom that leads you into an eat in kitchen with new cabinets and a view to the living room. The newly finished basement allows for a second living room or play area and also has a bonus room on the other side where new owners can have a home office or ideal for a hobby. Town water and town sewer and oil baseboard heat for utilities. Located steps from Dracut and minutes from downtown and close to the university
Last Agent to Sell the Property
Craig Dufton
eXp Realty Listed on: 05/01/2019

Home Details
Home Type
- Single Family
Est. Annual Taxes
- $4,818
Year Built
- Built in 1950
Lot Details
- Fenced Yard
- Property is zoned SSF
Kitchen
- Range
- Microwave
- Dishwasher
Flooring
- Wood Flooring
Laundry
- Dryer
- Washer
Outdoor Features
- Above Ground Pool
- Storage Shed
Utilities
- Window Unit Cooling System
- Hot Water Baseboard Heater
- Heating System Uses Oil
- Electric Water Heater
- Cable TV Available
Additional Features
- Basement
Listing and Financial Details
- Assessor Parcel Number M:95 B:1860 L:159
Ownership History
Purchase Details
Home Financials for this Owner
Home Financials are based on the most recent Mortgage that was taken out on this home.Purchase Details
Home Financials for this Owner
Home Financials are based on the most recent Mortgage that was taken out on this home.Purchase Details
Similar Homes in Lowell, MA
Home Values in the Area
Average Home Value in this Area
Purchase History
| Date | Type | Sale Price | Title Company |
|---|---|---|---|
| Quit Claim Deed | -- | -- | |
| Quit Claim Deed | -- | -- | |
| Deed | $125,000 | -- | |
| Deed | $125,000 | -- | |
| Deed | -- | -- | |
| Deed | -- | -- |
Mortgage History
| Date | Status | Loan Amount | Loan Type |
|---|---|---|---|
| Open | $320,000 | Purchase Money Mortgage | |
| Closed | $320,000 | Purchase Money Mortgage | |
| Closed | $30,000 | Stand Alone Refi Refinance Of Original Loan | |
| Closed | $328,785 | FHA | |
| Closed | $330,210 | FHA | |
| Closed | $328,932 | FHA | |
| Closed | $50,000 | Unknown | |
| Closed | $160,000 | Stand Alone Refi Refinance Of Original Loan | |
| Previous Owner | $35,000 | No Value Available | |
| Previous Owner | $121,831 | FHA |
Property History
| Date | Event | Price | Change | Sq Ft Price |
|---|---|---|---|---|
| 06/29/2023 06/29/23 | Sold | $470,000 | 0.0% | $309 / Sq Ft |
| 05/23/2023 05/23/23 | Pending | -- | -- | -- |
| 05/16/2023 05/16/23 | For Sale | $469,900 | +40.3% | $309 / Sq Ft |
| 06/25/2019 06/25/19 | Sold | $335,000 | +1.5% | $220 / Sq Ft |
| 05/22/2019 05/22/19 | Pending | -- | -- | -- |
| 05/10/2019 05/10/19 | For Sale | $329,900 | 0.0% | $217 / Sq Ft |
| 05/06/2019 05/06/19 | Pending | -- | -- | -- |
| 05/01/2019 05/01/19 | For Sale | $329,900 | -- | $217 / Sq Ft |
Tax History Compared to Growth
Tax History
| Year | Tax Paid | Tax Assessment Tax Assessment Total Assessment is a certain percentage of the fair market value that is determined by local assessors to be the total taxable value of land and additions on the property. | Land | Improvement |
|---|---|---|---|---|
| 2025 | $4,818 | $419,700 | $159,500 | $260,200 |
| 2024 | $4,814 | $404,200 | $168,500 | $235,700 |
| 2023 | $4,759 | $383,200 | $152,200 | $231,000 |
| 2022 | $4,277 | $337,000 | $138,300 | $198,700 |
| 2021 | $4,016 | $298,400 | $120,300 | $178,100 |
| 2020 | $3,719 | $278,400 | $102,500 | $175,900 |
| 2019 | $3,396 | $241,900 | $86,600 | $155,300 |
| 2018 | $3,063 | $227,800 | $82,500 | $145,300 |
| 2017 | $3,041 | $203,800 | $77,100 | $126,700 |
| 2016 | $2,952 | $194,700 | $74,800 | $119,900 |
| 2015 | $2,946 | $190,300 | $74,800 | $115,500 |
| 2013 | $2,849 | $189,800 | $87,500 | $102,300 |
Agents Affiliated with this Home
-
Nicole Klays

Seller's Agent in 2023
Nicole Klays
Pristine Estates, LLC
(978) 580-0155
4 in this area
144 Total Sales
-
Charlie Pagliarulo

Buyer's Agent in 2023
Charlie Pagliarulo
RE/MAX
(781) 771-7228
1 in this area
19 Total Sales
-

Seller's Agent in 2019
Craig Dufton
eXp Realty
(978) 815-7574
-
Rasy An
R
Buyer's Agent in 2019
Rasy An
Pailin Realty
(978) 319-8958
13 in this area
97 Total Sales
Map
Source: MLS Property Information Network (MLS PIN)
MLS Number: 72491232
APN: LOWE-000095-001860-000159
- 121 Old Meadow Rd
- 238 Emery Ave
- 310 4th Ave
- 23 Dracut St
- 445 Textile Ave
- 8 Dracut St
- 53 Brissette St
- 136 Gershom Ave
- 99 White St
- 199 Mammoth Rd
- 30 4th Ave
- 63 3rd Ave
- 19 Hopeland St
- 89 Mammoth Rd
- 33 Hally Rd
- 67 Halley Rd
- 2320 Skyline Dr Unit 14
- 49 Parker Ave Unit 14
- 136 Chase Ave
- 275 Donohue Rd Unit 5
