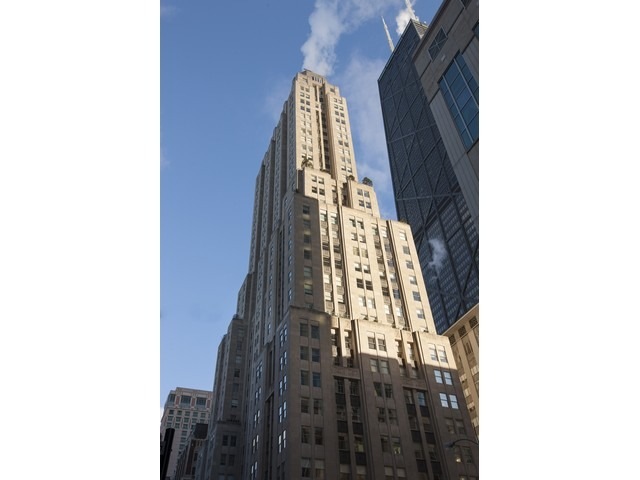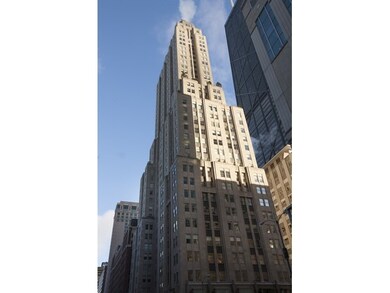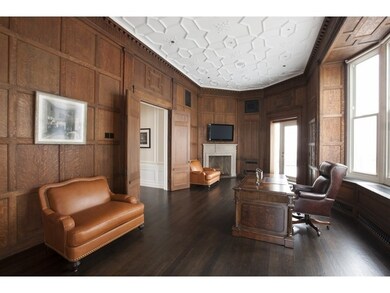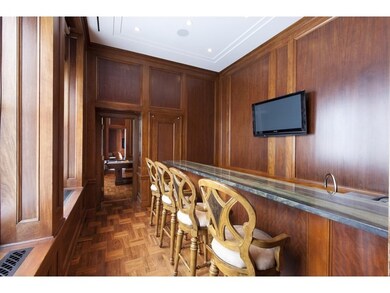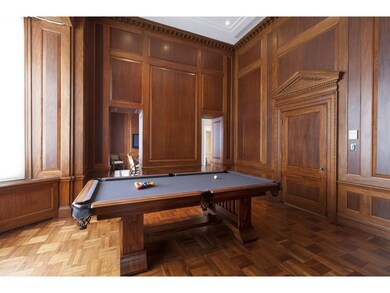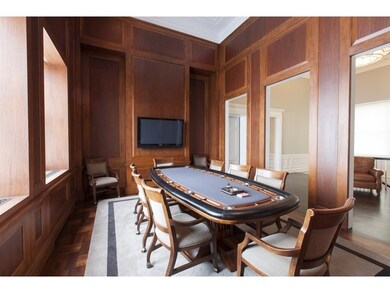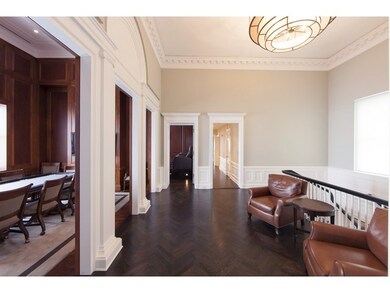
The Palmolive Condos 159 E Walton Place Unit PH Chicago, IL 60611
Streeterville NeighborhoodHighlights
- Lake Front
- Deck
- Great Room
- Home Theater
- Wood Flooring
- 1-minute walk to Lakefront Park
About This Home
As of September 2016Historic space with soaring ceilings in this double floor penthouse unit at the Palmolive Building. Perfectly located in Chicago's Gold Coast with comprehensive views in every direction. This 7880 square foot unit has three terraces totaling 660 SQFT. The top floor with 14 foot ceilings is currently configured with a theater room, card room, billiard room, office, one bedroom and service kitchen for the patio area. The 36th floor has gracious living space, kitchen, and laundry. Bring your architect/designer and make this magnificent space your own. 2 valet parking spaces included in the price.
Property Details
Home Type
- Condominium
Est. Annual Taxes
- $141,305
Year Built
- 1929
Lot Details
- Lake Front
- Southern Exposure
- East or West Exposure
HOA Fees
- $8,988 per month
Parking
- Attached Garage
- Heated Garage
- Parking Included in Price
- Garage Is Owned
Home Design
- Marble or Granite Building Materials
- Limestone
Interior Spaces
- Wet Bar
- Bar Fridge
- Great Room
- Sitting Room
- Breakfast Room
- Home Theater
- Home Office
- Wood Flooring
Kitchen
- Breakfast Bar
- Butlers Pantry
- Double Oven
- Microwave
- High End Refrigerator
- Bar Refrigerator
- Freezer
- Dishwasher
- Wine Cooler
- Kitchen Island
- Disposal
Bedrooms and Bathrooms
- Walk-In Closet
- Primary Bathroom is a Full Bathroom
- Dual Sinks
- No Tub in Bathroom
Laundry
- Laundry on main level
- Dryer
- Washer
Utilities
- Forced Air Heating and Cooling System
- Two Heating Systems
- Lake Michigan Water
Additional Features
- North or South Exposure
- Deck
- City Lot
Community Details
- Pets Allowed
Ownership History
Purchase Details
Home Financials for this Owner
Home Financials are based on the most recent Mortgage that was taken out on this home.Similar Homes in Chicago, IL
Home Values in the Area
Average Home Value in this Area
Purchase History
| Date | Type | Sale Price | Title Company |
|---|---|---|---|
| Deed | $8,000,000 | Attorney |
Mortgage History
| Date | Status | Loan Amount | Loan Type |
|---|---|---|---|
| Previous Owner | $135,000,000 | Construction |
Property History
| Date | Event | Price | Change | Sq Ft Price |
|---|---|---|---|---|
| 12/06/2024 12/06/24 | For Sale | $8,900,000 | 0.0% | $1,129 / Sq Ft |
| 10/19/2024 10/19/24 | Off Market | $8,900,000 | -- | -- |
| 08/28/2024 08/28/24 | Price Changed | $8,900,000 | -6.3% | $1,129 / Sq Ft |
| 01/09/2024 01/09/24 | For Sale | $9,500,000 | +18.8% | $1,206 / Sq Ft |
| 09/14/2016 09/14/16 | Sold | $8,000,000 | -5.9% | $1,015 / Sq Ft |
| 05/23/2016 05/23/16 | Pending | -- | -- | -- |
| 05/16/2016 05/16/16 | For Sale | $8,500,000 | -- | $1,079 / Sq Ft |
Tax History Compared to Growth
Tax History
| Year | Tax Paid | Tax Assessment Tax Assessment Total Assessment is a certain percentage of the fair market value that is determined by local assessors to be the total taxable value of land and additions on the property. | Land | Improvement |
|---|---|---|---|---|
| 2024 | $141,305 | $607,421 | $29,755 | $577,666 |
| 2023 | $141,305 | $614,185 | $23,971 | $590,214 |
| 2022 | $141,305 | $687,008 | $23,971 | $663,037 |
| 2021 | $138,151 | $687,006 | $23,970 | $663,036 |
| 2020 | $151,356 | $679,430 | $16,770 | $662,660 |
| 2019 | $158,447 | $788,639 | $16,770 | $771,869 |
| 2018 | $158,620 | $803,000 | $16,770 | $786,230 |
| 2017 | $153,783 | $714,372 | $10,780 | $703,592 |
| 2016 | $64,043 | $319,752 | $10,780 | $308,972 |
| 2015 | $34,489 | $188,212 | $10,780 | $177,432 |
| 2014 | $34,921 | $188,212 | $10,780 | $177,432 |
| 2013 | $34,231 | $188,212 | $10,780 | $177,432 |
Agents Affiliated with this Home
-
Katherine Malkin

Seller's Agent in 2016
Katherine Malkin
Compass
(312) 319-1168
7 in this area
45 Total Sales
-
Brian Loomis

Buyer's Agent in 2016
Brian Loomis
Jameson Sotheby's Intl Realty
(312) 867-8130
19 in this area
49 Total Sales
About The Palmolive Condos
Map
Source: Midwest Real Estate Data (MRED)
MLS Number: MRD09227087
APN: 17-03-213-020-1001
- 159 E Walton Place Unit 8C
- 159 E Walton Place Unit 7F
- 159 E Walton Place Unit 5G
- 159 E Walton Place Unit 34A
- 159 E Walton Place Unit 8E
- 159 E Walton Place Unit 18A
- 159 E Walton Place Unit 15A
- 159 E Walton Place Unit PH
- 77 E Walton Place Unit 24E
- 175 E Delaware Place Unit 6401
- 175 E Delaware Place Unit 7511
- 175 E Delaware Place Unit 5019
- 175 E Delaware Place Unit 4811
- 175 E Delaware Place Unit 7204
- 175 E Delaware Place Unit 6607
- 175 E Delaware Place Unit 4803
- 175 E Delaware Place Unit 5803
- 175 E Delaware Place Unit 6810
- 175 E Delaware Place Unit 9007
- 175 E Delaware Place Unit 5801-02
