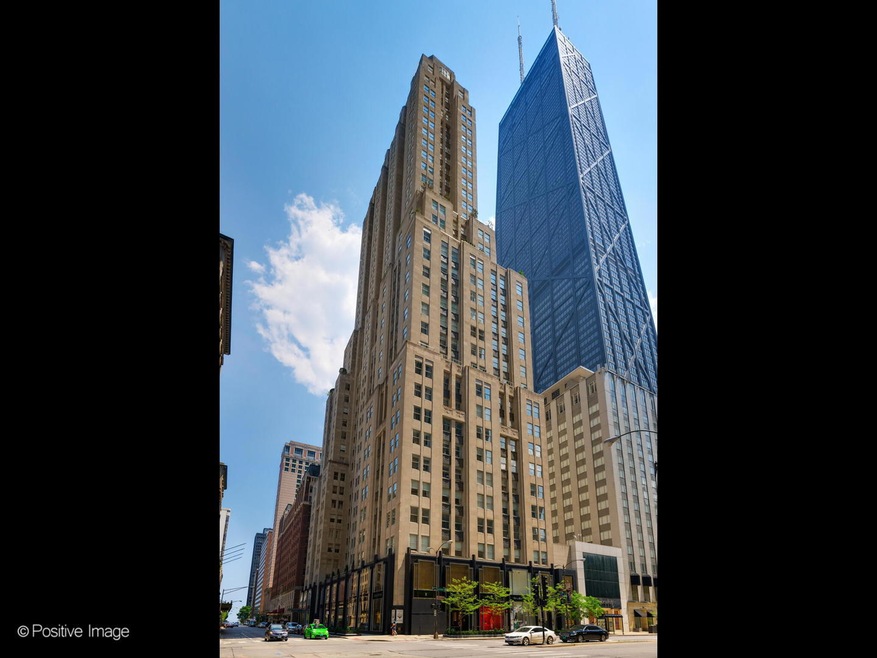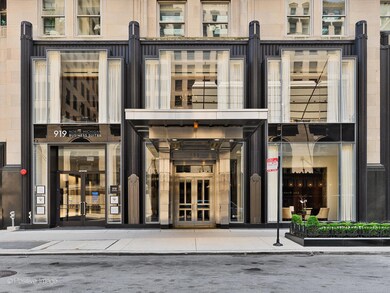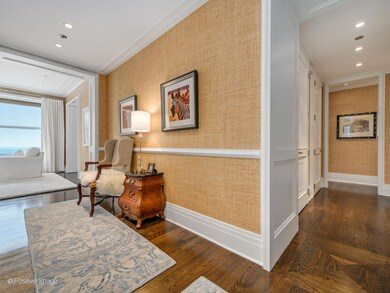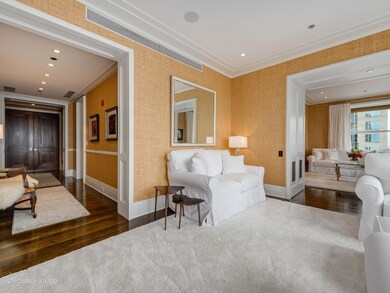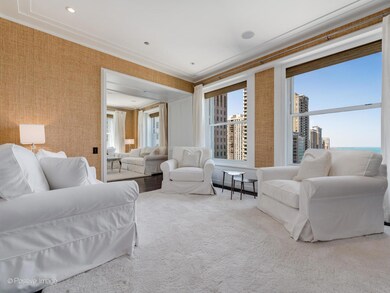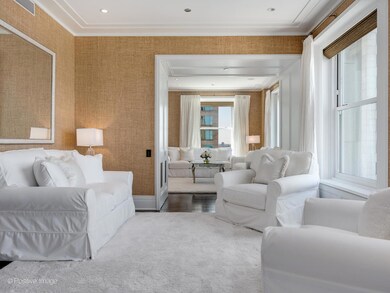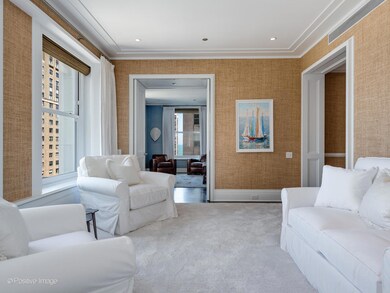
The Palmolive Condos 159 E Walton Place Unit 15A Chicago, IL 60611
Streeterville NeighborhoodEstimated payment $19,290/month
Highlights
- Doorman
- Fitness Center
- Whirlpool Bathtub
- Steam Room
- Wood Flooring
- 1-minute walk to Lakefront Park
About This Home
Stunning home at the Palmolive with incredible lake & city views from every room. Beautiful trim, molding and wall coverings throughout. Grand foyer with double walnut doors & herringbone floors. Expansive living & dining rooms make for perfect entertaining spaces. Clearing the Drake Hotel, the views are truly remarkable with lake views and northern views up Lake Shore Drive. Sleek, white kitchen with top end appliances & great storage. Luxurious master suite with dual walk in closets & sumptuous marble bath. Two additional bedroom suites, laundry room, and powder room. The Palmolive is a full amenity, luxury building with a twenty four hour doorstaff, concierge services, and a full service maintenance staff. Parking for two cars included with two monthly washes per car!
Property Details
Home Type
- Condominium
Est. Annual Taxes
- $34,062
Year Built
- Built in 1929
HOA Fees
- $3,917 Monthly HOA Fees
Parking
- 2 Car Attached Garage
- Parking Included in Price
Home Design
- Brick or Stone Mason
Interior Spaces
- 2,832 Sq Ft Home
- Entrance Foyer
- Formal Dining Room
- Wood Flooring
Kitchen
- Range
- Microwave
- High End Refrigerator
- Dishwasher
Bedrooms and Bathrooms
- 3 Bedrooms
- 3 Potential Bedrooms
- Dual Sinks
- Whirlpool Bathtub
- Separate Shower
Laundry
- Laundry in unit
- Dryer
- Washer
- Sink Near Laundry
Schools
- Ogden International Elementary And Middle School
Utilities
- Forced Air Heating and Cooling System
- Heating System Uses Steam
- Lake Michigan Water
Community Details
Overview
- Association fees include heat, air conditioning, water, gas, parking, insurance, security, doorman, tv/cable, clubhouse, exercise facilities, exterior maintenance, scavenger, snow removal, internet
- 102 Units
- Lynn Stephens Association, Phone Number (312) 255-0159
- High-Rise Condominium
- Property managed by Draper & Kramer
- 37-Story Property
Amenities
- Doorman
- Valet Parking
- Steam Room
- Elevator
- Service Elevator
- Community Storage Space
Recreation
- Community Spa
- Bike Trail
Pet Policy
- Dogs and Cats Allowed
Security
- Resident Manager or Management On Site
Map
About The Palmolive Condos
Home Values in the Area
Average Home Value in this Area
Tax History
| Year | Tax Paid | Tax Assessment Tax Assessment Total Assessment is a certain percentage of the fair market value that is determined by local assessors to be the total taxable value of land and additions on the property. | Land | Improvement |
|---|---|---|---|---|
| 2024 | $34,062 | $159,660 | $7,821 | $151,839 |
| 2023 | $37,142 | $161,438 | $6,301 | $155,137 |
| 2022 | $37,142 | $180,580 | $6,301 | $174,279 |
| 2021 | $36,313 | $180,578 | $6,300 | $174,278 |
| 2020 | $42,554 | $191,025 | $4,408 | $186,617 |
| 2019 | $40,959 | $207,293 | $4,408 | $202,885 |
| 2018 | $41,014 | $211,067 | $4,408 | $206,659 |
| 2017 | $39,695 | $187,772 | $3,526 | $184,246 |
| 2016 | $37,108 | $187,772 | $3,526 | $184,246 |
| 2015 | $34,408 | $187,772 | $3,526 | $184,246 |
| 2014 | $27,844 | $150,071 | $2,833 | $147,238 |
| 2013 | $8,998 | $49,471 | $2,833 | $46,638 |
Property History
| Date | Event | Price | Change | Sq Ft Price |
|---|---|---|---|---|
| 09/16/2024 09/16/24 | For Sale | $2,250,000 | +12.5% | $794 / Sq Ft |
| 12/10/2019 12/10/19 | Sold | $2,000,000 | -9.1% | $706 / Sq Ft |
| 10/26/2019 10/26/19 | Pending | -- | -- | -- |
| 09/30/2019 09/30/19 | For Sale | $2,200,000 | -6.4% | $777 / Sq Ft |
| 08/11/2015 08/11/15 | Sold | $2,350,000 | -6.9% | $830 / Sq Ft |
| 07/13/2015 07/13/15 | Pending | -- | -- | -- |
| 05/26/2015 05/26/15 | For Sale | $2,525,000 | -- | $892 / Sq Ft |
Purchase History
| Date | Type | Sale Price | Title Company |
|---|---|---|---|
| Interfamily Deed Transfer | -- | North American Title Company | |
| Warranty Deed | $2,000,000 | Proper Title | |
| Deed | $2,350,000 | Multiple | |
| Warranty Deed | $2,450,000 | Fntic | |
| Warranty Deed | $2,495,000 | Multiple | |
| Special Warranty Deed | $2,049,000 | None Available |
Mortgage History
| Date | Status | Loan Amount | Loan Type |
|---|---|---|---|
| Previous Owner | $1,828,000 | Adjustable Rate Mortgage/ARM | |
| Previous Owner | $1,834,000 | Adjustable Rate Mortgage/ARM | |
| Previous Owner | $1,400,000 | Adjustable Rate Mortgage/ARM | |
| Previous Owner | $1,880,000 | Unknown | |
| Previous Owner | $1,871,250 | New Conventional |
Similar Homes in Chicago, IL
Source: Midwest Real Estate Data (MRED)
MLS Number: 12161494
APN: 17-03-213-020-1031
- 159 E Walton Place Unit 8C
- 159 E Walton Place Unit 5G
- 159 E Walton Place Unit 34A
- 159 E Walton Place Unit 18A
- 159 E Walton Place Unit 15A
- 159 E Walton Place Unit PH
- 77 E Walton Place Unit 24E
- 175 E Delaware Place Unit 6021
- 175 E Delaware Place Unit 8305
- 175 E Delaware Place Unit 6401
- 175 E Delaware Place Unit 7511
- 175 E Delaware Place Unit 5019
- 175 E Delaware Place Unit 4811
- 175 E Delaware Place Unit 7204
- 175 E Delaware Place Unit 6607
- 175 E Delaware Place Unit 4803
- 175 E Delaware Place Unit 5803
- 175 E Delaware Place Unit 6810
- 175 E Delaware Place Unit 9007
- 175 E Delaware Place Unit 5801-02
