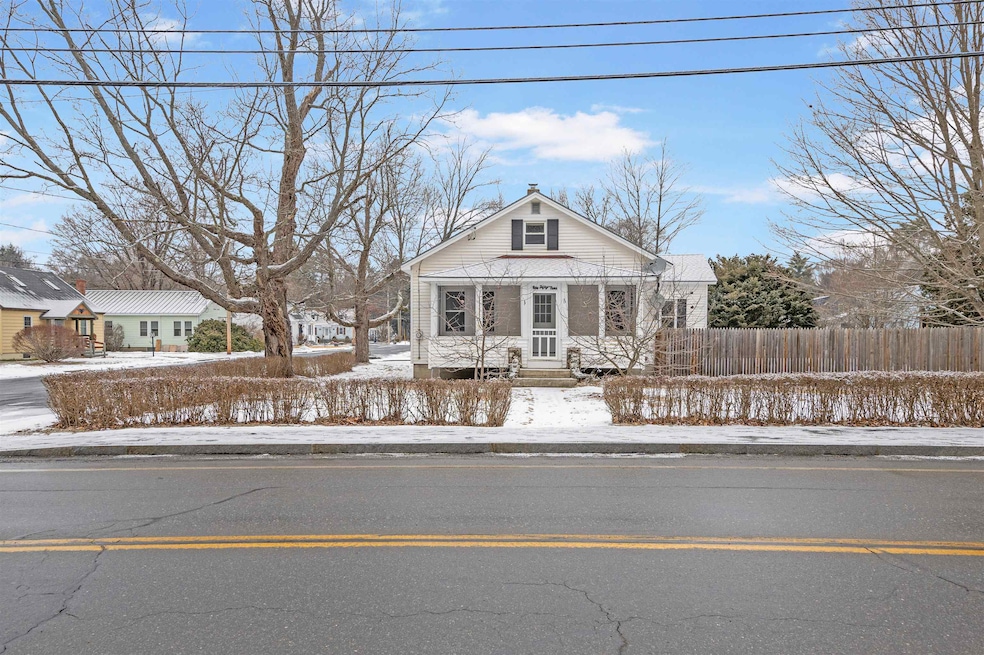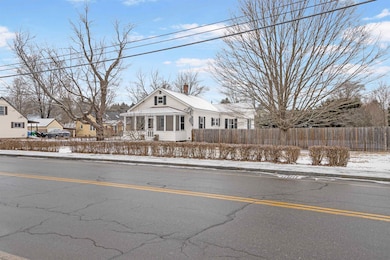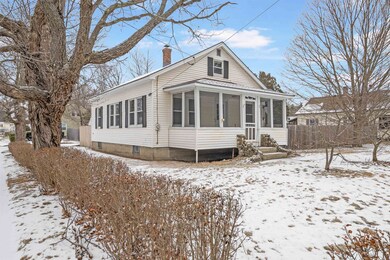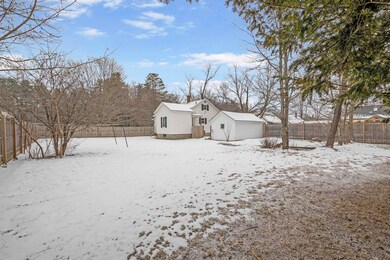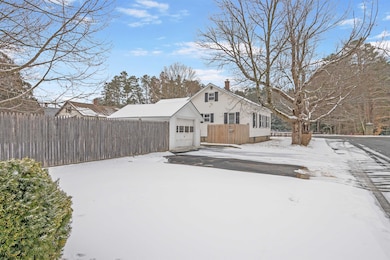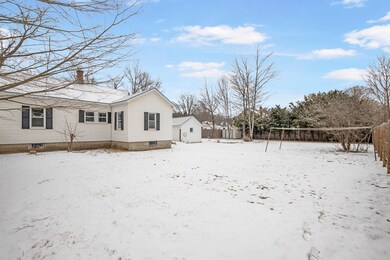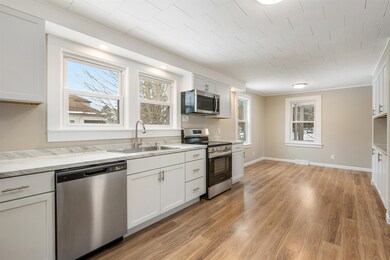
159 Maple Ave Claremont, NH 03743
Maple Avenue District NeighborhoodHighlights
- Screened Porch
- Storage
- Tile Flooring
- Natural Light
- Bungalow
- 1-minute walk to Moody Park
About This Home
As of April 2025One level living in this adorable remodeled 2 bedroom home near Moody Park. Entertain in the spacious kitchen with stainless steel appliances open into the dining area with buffet board. Enjoy a relaxing evening in your screened in front porch or with a backyard barbecue in your fenced in backyard! Unwind indoors in your spacious living room. Relax in your tiled bathroom with full shower/tub and large vanity. Washer/dryer hookups in bathroom for easy access. Lots of parking and a one car garage. Lots of storage and possibilities in the concrete insulated basement. New furnace! This is a must-see! Open House Saturday January 18th 12 to 2pm.
Last Agent to Sell the Property
Rune Stone Realty License #069474 Listed on: 01/14/2025

Home Details
Home Type
- Single Family
Est. Annual Taxes
- $6,155
Year Built
- Built in 1930
Lot Details
- 0.34 Acre Lot
- Property is Fully Fenced
- Level Lot
- Property is zoned R1
Parking
- 1 Car Garage
- Driveway
- Off-Street Parking
Home Design
- Bungalow
- Concrete Foundation
- Block Foundation
- Wood Frame Construction
- Shingle Roof
- Vinyl Siding
Interior Spaces
- Property has 1 Level
- Ceiling Fan
- Natural Light
- Combination Kitchen and Dining Room
- Screened Porch
- Storage
- Walk-In Attic
- Dishwasher
Flooring
- Tile
- Vinyl Plank
Bedrooms and Bathrooms
- 2 Bedrooms
- 1 Full Bathroom
Laundry
- Laundry on main level
- Washer and Dryer Hookup
Basement
- Basement Fills Entire Space Under The House
- Interior Basement Entry
Utilities
- Forced Air Heating System
Listing and Financial Details
- Tax Lot 37
- Assessor Parcel Number 130
Ownership History
Purchase Details
Home Financials for this Owner
Home Financials are based on the most recent Mortgage that was taken out on this home.Purchase Details
Purchase Details
Home Financials for this Owner
Home Financials are based on the most recent Mortgage that was taken out on this home.Purchase Details
Purchase Details
Home Financials for this Owner
Home Financials are based on the most recent Mortgage that was taken out on this home.Similar Homes in Claremont, NH
Home Values in the Area
Average Home Value in this Area
Purchase History
| Date | Type | Sale Price | Title Company |
|---|---|---|---|
| Warranty Deed | $268,000 | None Available | |
| Warranty Deed | $268,000 | None Available | |
| Warranty Deed | $140,000 | None Available | |
| Deed | $34,000 | -- | |
| Deed | $34,000 | -- | |
| Foreclosure Deed | $101,500 | -- | |
| Foreclosure Deed | $101,500 | -- | |
| Deed | $110,000 | -- | |
| Deed | $110,000 | -- |
Mortgage History
| Date | Status | Loan Amount | Loan Type |
|---|---|---|---|
| Open | $254,600 | Purchase Money Mortgage | |
| Closed | $254,600 | Purchase Money Mortgage | |
| Previous Owner | $87,550 | Purchase Money Mortgage | |
| Previous Owner | $91,125 | Purchase Money Mortgage |
Property History
| Date | Event | Price | Change | Sq Ft Price |
|---|---|---|---|---|
| 04/14/2025 04/14/25 | Sold | $268,000 | -2.5% | $263 / Sq Ft |
| 03/06/2025 03/06/25 | Off Market | $275,000 | -- | -- |
| 01/14/2025 01/14/25 | For Sale | $275,000 | +150.0% | $270 / Sq Ft |
| 10/12/2018 10/12/18 | Sold | $110,000 | -15.3% | $112 / Sq Ft |
| 10/07/2018 10/07/18 | Pending | -- | -- | -- |
| 09/18/2018 09/18/18 | For Sale | $129,900 | -- | $132 / Sq Ft |
Tax History Compared to Growth
Tax History
| Year | Tax Paid | Tax Assessment Tax Assessment Total Assessment is a certain percentage of the fair market value that is determined by local assessors to be the total taxable value of land and additions on the property. | Land | Improvement |
|---|---|---|---|---|
| 2024 | $6,478 | $221,400 | $39,400 | $182,000 |
| 2023 | $6,155 | $221,400 | $39,400 | $182,000 |
| 2022 | $4,597 | $110,300 | $18,500 | $91,800 |
| 2021 | $4,520 | $110,300 | $18,500 | $91,800 |
| 2020 | $4,491 | $110,300 | $18,500 | $91,800 |
| 2019 | $4,441 | $110,300 | $18,500 | $91,800 |
| 2018 | $4,082 | $97,000 | $18,500 | $78,500 |
| 2017 | $3,895 | $91,300 | $18,500 | $72,800 |
| 2016 | $3,891 | $91,300 | $18,500 | $72,800 |
| 2015 | $3,786 | $91,300 | $18,500 | $72,800 |
| 2014 | $3,773 | $91,300 | $18,500 | $72,800 |
| 2013 | $4,009 | $110,600 | $20,700 | $89,900 |
Agents Affiliated with this Home
-
Nicole Canavan

Seller's Agent in 2025
Nicole Canavan
Rune Stone Realty
(603) 566-7305
1 in this area
42 Total Sales
-
Hanja McDurfee

Seller Co-Listing Agent in 2025
Hanja McDurfee
Rune Stone Realty
(603) 960-4753
1 in this area
13 Total Sales
-
Gabrielle Turco
G
Buyer's Agent in 2025
Gabrielle Turco
Kelley Real Estate, Inc.
(802) 353-0106
1 in this area
8 Total Sales
-
Barbara Lumbra
B
Seller's Agent in 2018
Barbara Lumbra
Century 21 Highview Realty
(603) 558-0491
43 Total Sales
-
Susanne Pacilio

Buyer's Agent in 2018
Susanne Pacilio
Martha E. Diebold/Hanover
(802) 356-3152
98 Total Sales
Map
Source: PrimeMLS
MLS Number: 5026621
APN: CLMN-000130-000000-000037
