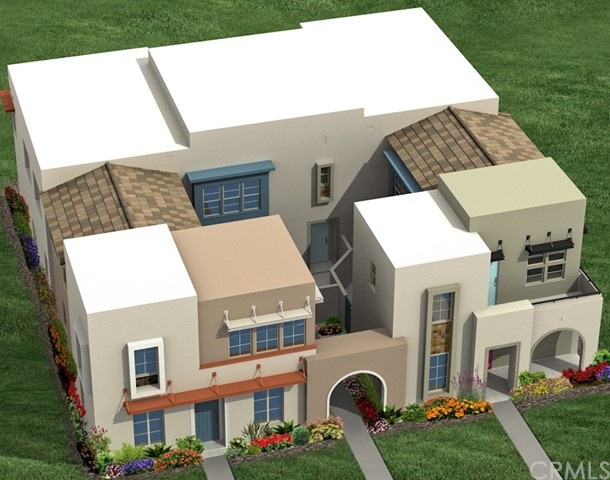
159 Mongoose Irvine, CA 92618
Great Park NeighborhoodHighlights
- Under Construction
- Open Floorplan
- Main Floor Bedroom
- Beacon Park Rated A
- Traditional Architecture
- High Ceiling
About This Home
As of December 2016Enjoy the sweetness of life at Primrose at Beacon Park, an enchanting new collection within Orange County’s exclusive Great Park Neighborhood. Thoughtfully designed and expertly crafted by D.R. Horton, Primrose is a place where your family can prosper and memories can thrive. Primrose provides an ideal location to enjoy nature, shopping and dining options just minutes away.
This spacious 3 bedroom/3 bath (including one bedroom on the first floor) courtyard condominium home is an end unit and includes a gourmet kitchen complete with stainless steel appliances, Caesar Stone counter top with full height custom tile backsplash. The home has been upgraded with ceiling fan outlets in all bedrooms and includes recessed lighting in the master bedroom and pendent light pre-wire in the kitchen and includes Glacier White engineered marble at Master Bath & Venetian White global stone countertops at laundry & secondary baths. Also, with upgraded laminate wood flooring in kitchen, great room and hallway, upgraded tile flooring in bathrooms and laundry room and upgraded carpet in bedrooms and stairs. A Must See!
Last Agent to Sell the Property
Pete Sayegh
NON-MEMBER/NBA or BTERM OFFICE License #01264524 Listed on: 11/19/2016
Co-Listed By
Teresa Taylor
NON-MEMBER/NBA or BTERM OFFICE License #01182797
Last Buyer's Agent
Pete Sayegh
NON-MEMBER/NBA or BTERM OFFICE License #01264524 Listed on: 11/19/2016
Property Details
Home Type
- Condominium
Est. Annual Taxes
- $14,253
Year Built
- Built in 2016 | Under Construction
Lot Details
- 1 Common Wall
- Block Wall Fence
HOA Fees
- $393 Monthly HOA Fees
Parking
- 2 Car Attached Garage
- Parking Available
- Rear-Facing Garage
- Two Garage Doors
- Garage Door Opener
Home Design
- Traditional Architecture
- Patio Home
- Planned Development
- Slab Foundation
- Tile Roof
- Stucco
Interior Spaces
- 1,709 Sq Ft Home
- 2-Story Property
- Open Floorplan
- High Ceiling
- Recessed Lighting
- Double Pane Windows
- ENERGY STAR Qualified Windows
- Sliding Doors
- Laundry Room
Kitchen
- Breakfast Area or Nook
- Breakfast Bar
- Electric Oven
- Gas Cooktop
- Dishwasher
- Kitchen Island
- Granite Countertops
Flooring
- Carpet
- Tile
Bedrooms and Bathrooms
- 3 Bedrooms | 1 Main Level Bedroom
- Walk-In Closet
- 3 Full Bathrooms
Home Security
Outdoor Features
- Exterior Lighting
Utilities
- Central Heating and Cooling System
- Sewer Assessments
Listing and Financial Details
- Tax Lot 51
- Tax Tract Number 17741
Community Details
Overview
- Great Park Neighboorhoods Association
- Built by D.R. Horton
- Res 1709
Amenities
- Community Barbecue Grill
- Meeting Room
Recreation
- Sport Court
- Bocce Ball Court
- Community Playground
- Community Pool
Security
- Fire and Smoke Detector
Similar Homes in Irvine, CA
Home Values in the Area
Average Home Value in this Area
Property History
| Date | Event | Price | Change | Sq Ft Price |
|---|---|---|---|---|
| 10/12/2022 10/12/22 | Rented | $4,000 | +0.5% | -- |
| 10/11/2022 10/11/22 | Under Contract | -- | -- | -- |
| 10/04/2022 10/04/22 | For Rent | $3,980 | +22.5% | -- |
| 01/29/2019 01/29/19 | Rented | $3,250 | 0.0% | -- |
| 01/29/2019 01/29/19 | Under Contract | -- | -- | -- |
| 01/21/2019 01/21/19 | For Rent | $3,250 | 0.0% | -- |
| 12/30/2016 12/30/16 | Sold | $720,000 | -4.6% | $421 / Sq Ft |
| 11/22/2016 11/22/16 | Pending | -- | -- | -- |
| 11/19/2016 11/19/16 | For Sale | $754,743 | -- | $442 / Sq Ft |
Tax History Compared to Growth
Tax History
| Year | Tax Paid | Tax Assessment Tax Assessment Total Assessment is a certain percentage of the fair market value that is determined by local assessors to be the total taxable value of land and additions on the property. | Land | Improvement |
|---|---|---|---|---|
| 2024 | $14,253 | $819,234 | $460,113 | $359,121 |
| 2023 | $13,946 | $803,171 | $451,091 | $352,080 |
| 2022 | $13,672 | $787,423 | $442,246 | $345,177 |
| 2021 | $13,404 | $771,984 | $433,575 | $338,409 |
| 2020 | $13,288 | $764,069 | $429,129 | $334,940 |
| 2019 | $13,122 | $749,088 | $420,715 | $328,373 |
| 2018 | $12,860 | $734,400 | $412,465 | $321,935 |
| 2017 | $12,607 | $720,000 | $404,377 | $315,623 |
Agents Affiliated with this Home
-
Glara Lee

Seller's Agent in 2022
Glara Lee
Compass Newport Beach
(949) 241-2596
4 in this area
92 Total Sales
-
Veronica Lee

Seller Co-Listing Agent in 2022
Veronica Lee
Compass Newport Beach
(949) 783-2400
2 in this area
50 Total Sales
-
Sari Echo

Buyer's Agent in 2022
Sari Echo
Berkshire Hathaway HomeService
(949) 910-8040
31 Total Sales
-
Olga Keyes

Buyer's Agent in 2019
Olga Keyes
Seven Gables Real Estate
(714) 906-7533
50 Total Sales
-
P
Seller's Agent in 2016
Pete Sayegh
NON-MEMBER/NBA or BTERM OFFICE
-
T
Seller Co-Listing Agent in 2016
Teresa Taylor
NON-MEMBER/NBA or BTERM OFFICE
Map
Source: California Regional Multiple Listing Service (CRMLS)
MLS Number: SW16750336
APN: 930-186-27
