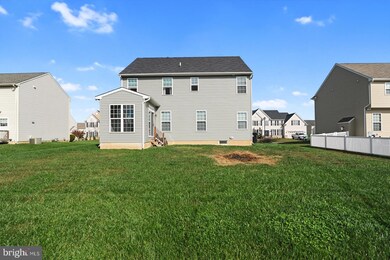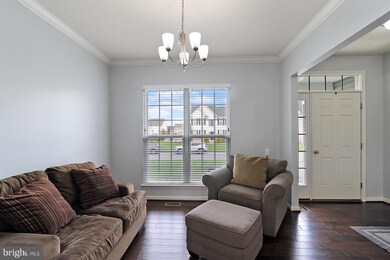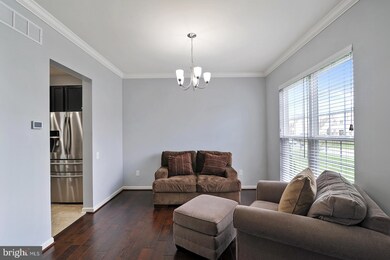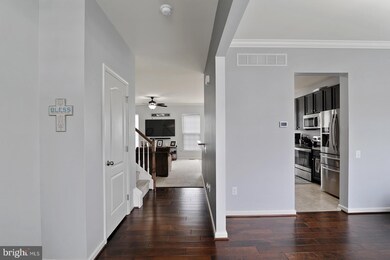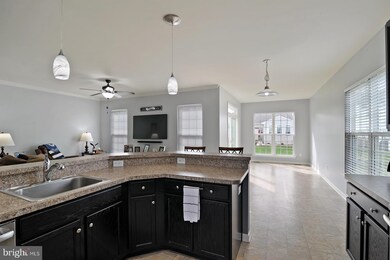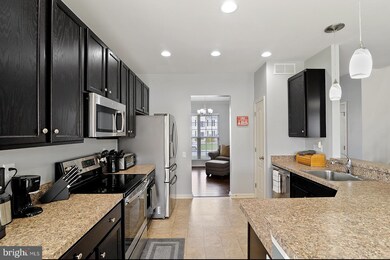
159 Needham Dr Smyrna, DE 19977
Highlights
- Open Floorplan
- Wood Flooring
- Den
- Colonial Architecture
- Sun or Florida Room
- Breakfast Area or Nook
About This Home
As of January 2021****First Time Buyer Remorse+*****BACK ON THE MARKET****Better than New... Avail Now, No Waiting 6 Months to be Built !!! This Almost New, 3 Yr Old Home is the Handler Built, Prestwycke II, which has a great layout. Enter off the Adorable Front Porch onto the Hardwood Foyer, to the right is Formal DR with Hardwood also and sits alone for Quiet Dinners. Continuing onto the Kitchen with loads of 42" Cabinets, Upgraded Stainless Steel Appliances, Large Stainless Sink, Breakfast Bar that surrounds entire Sink Area and Nice Size Pantry. Table/Chair Eating Area for quick Meals right off Breakfast Bar. Large Morning/Sun Room off Kitchen for Early Morning Coffe and reading your Favorite Book. All this opens up to the Family Room. Much Open Space in this whole Area for Entertaining. From Family Room down Hallway is the 9x11 Office, Playroom or Whatever you need the Extra Space for and right beside is there is the Powder Room. Upstairs are 4 Bedrooms and 2 Full Baths. The Large Master Bedroom has His/Her Walk in Closets. Gorgeous Master Bath has Large Tiled Shower, Tile Backed Tub and Double Vanity. There are 2 bedrooms of 14x12 each and one bedroom of 11x11 share the Hall Bath. For Easy Use there is also Upstairs Laundry. Home has 2 Car Garage, which sellers Big Pickup fits in and a Poured Concrete Unfinished Basement w/Extra Space due to Morning/Sunroom above. High Ceiling will be great for Finishing....This is a bright inviting home with all the extra Windows and is just filled with Lots of Natural Light... Extra Feature... outside City Limits, NO City Taxes.
Last Agent to Sell the Property
Century 21 Emerald License #R3-0017035 Listed on: 10/30/2020

Home Details
Home Type
- Single Family
Est. Annual Taxes
- $1,503
Year Built
- Built in 2017
Lot Details
- 10,019 Sq Ft Lot
- Flag Lot
- Back and Front Yard
- Property is in very good condition
- Property is zoned AC
HOA Fees
- $18 Monthly HOA Fees
Parking
- 2 Car Attached Garage
- Front Facing Garage
Home Design
- Colonial Architecture
- Poured Concrete
- Architectural Shingle Roof
- Vinyl Siding
- Concrete Perimeter Foundation
Interior Spaces
- 2,276 Sq Ft Home
- Property has 2 Levels
- Open Floorplan
- Crown Molding
- Ceiling Fan
- Family Room Off Kitchen
- Dining Room
- Den
- Sun or Florida Room
- Laundry on upper level
- Basement
Kitchen
- Breakfast Area or Nook
- Eat-In Kitchen
- <<selfCleaningOvenToken>>
- <<builtInRangeToken>>
- <<builtInMicrowave>>
- Dishwasher
- Stainless Steel Appliances
- Disposal
Flooring
- Wood
- Carpet
- Vinyl
Bedrooms and Bathrooms
- 4 Bedrooms
Eco-Friendly Details
- Energy-Efficient Appliances
- Energy-Efficient Windows
- ENERGY STAR Qualified Equipment for Heating
Schools
- Sunnyside Elementary School
- Smyrna Middle School
- Smyrna High School
Utilities
- Central Air
- Heating Available
- 200+ Amp Service
- Natural Gas Water Heater
Community Details
- Brenford Woods Subdivision
Listing and Financial Details
- Assessor Parcel Number KH3-00-03602-01-5500-00001
Similar Homes in Smyrna, DE
Home Values in the Area
Average Home Value in this Area
Property History
| Date | Event | Price | Change | Sq Ft Price |
|---|---|---|---|---|
| 01/26/2021 01/26/21 | Sold | $332,500 | -0.7% | $146 / Sq Ft |
| 12/10/2020 12/10/20 | Pending | -- | -- | -- |
| 12/10/2020 12/10/20 | Price Changed | $335,000 | 0.0% | $147 / Sq Ft |
| 12/10/2020 12/10/20 | For Sale | $335,000 | +1.5% | $147 / Sq Ft |
| 11/02/2020 11/02/20 | Pending | -- | -- | -- |
| 10/30/2020 10/30/20 | For Sale | $329,900 | +23.1% | $145 / Sq Ft |
| 04/24/2017 04/24/17 | Sold | $267,900 | -0.7% | $120 / Sq Ft |
| 03/15/2017 03/15/17 | Pending | -- | -- | -- |
| 03/02/2017 03/02/17 | Price Changed | $269,900 | -1.8% | $121 / Sq Ft |
| 02/07/2017 02/07/17 | Price Changed | $274,900 | -0.8% | $123 / Sq Ft |
| 11/18/2016 11/18/16 | Price Changed | $277,145 | +0.2% | $124 / Sq Ft |
| 11/08/2016 11/08/16 | Price Changed | $276,645 | -1.4% | $124 / Sq Ft |
| 11/03/2016 11/03/16 | Price Changed | $280,645 | +0.9% | $125 / Sq Ft |
| 10/21/2016 10/21/16 | For Sale | $278,045 | -- | $124 / Sq Ft |
Tax History Compared to Growth
Agents Affiliated with this Home
-
BJ Corey

Seller's Agent in 2021
BJ Corey
Century 21 Emerald
(302) 382-9851
77 Total Sales
-
Zach Wolfe
Z
Buyer's Agent in 2021
Zach Wolfe
Long & Foster
(302) 547-4651
32 Total Sales
-
Paul Handler
P
Seller's Agent in 2017
Paul Handler
Mark L Handler Real Estate
(302) 999-9200
13 Total Sales
Map
Source: Bright MLS
MLS Number: DEKT243144
- 160 Needham Dr
- 54 Durham Ln
- 381 Grayton Dr
- 181 Arrowood Dr
- 13 Davenport Rd
- 202 Hearthington Hollow
- 222 Hearthington Hollow
- 271 Virdin Dr
- 143 Hengst Farm Ln
- 131 Hengst Farm Ln
- 199 Hearthington Hollow
- 231 Lupine Dr
- 393 Virdin Dr
- 440 E Constitution Dr
- 114 Hardrock Dr
- 33 Seldon Dr Unit 5 COCHRAN
- 33 Seldon Dr Unit 2 GREENSPRING
- 33 Seldon Dr Unit 4 SASSAFRAS II
- 33 Seldon Dr Unit 1 EDEN
- 33 Seldon Dr Unit 3 OXFORD

