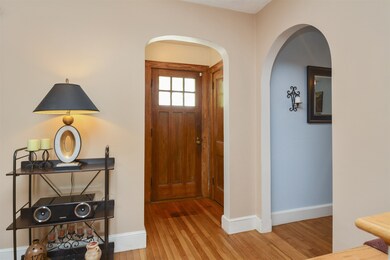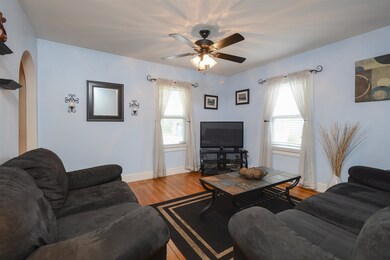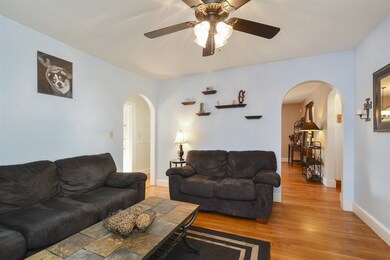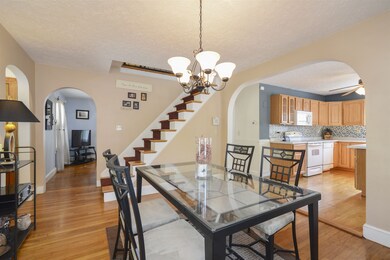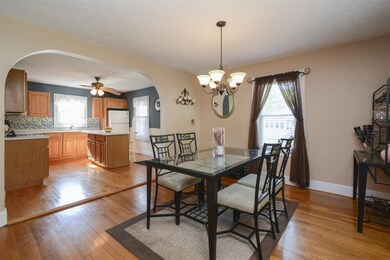
159 S Lincoln St Manchester, NH 03103
Southside NeighborhoodHighlights
- Cape Cod Architecture
- Corner Lot
- Shed
- Wood Flooring
- 1 Car Detached Garage
- Forced Air Heating System
About This Home
As of July 2025A MID-CENTURY TREASURE, THOUGHTFULLY RE-IMAGINED, IN A LOCATION THAT CAN'T BE BEAT! Convenient to major roadways, shopping and dining is a Classic Cape that offers great livability inside and out. Approach the pristine corner lot and begin to appreciate the impeccable condition. Step in the welcoming foyer with exquisite original woodwork. Beyond a bright and open floor plan is subtly defined by artfully crafted archways. Two inviting front rooms can be used for dining and gathering and the fresh island kitchen flows seamlessly onto a delightful farmer's porch. A first-floor bedroom with adjacent bath looks out to a manicured yard and upstairs the master bedroom boasts abundant natural light and a peaceful sitting area. On the lower level, the fun begins...a large finished space is ideal for recreation or simply relaxing with friends. Outside, a large flat fenced-in yard with patio is sure to delight. Park your car in the garage and keep your toys in the shed. NOTHING TO DO BUT MOVE RIGHT IN!
Last Agent to Sell the Property
Fine Homes Group International
Keller Williams Realty-Metropolitan License #000697 Listed on: 05/29/2020

Home Details
Home Type
- Single Family
Est. Annual Taxes
- $4,404
Year Built
- Built in 1951
Lot Details
- 5,227 Sq Ft Lot
- Property is Fully Fenced
- Corner Lot
- Level Lot
Parking
- 1 Car Detached Garage
- Driveway
- Off-Street Parking
- Assigned Parking
Home Design
- Cape Cod Architecture
- Concrete Foundation
- Wood Frame Construction
- Architectural Shingle Roof
- Vinyl Siding
Interior Spaces
- 1-Story Property
- Ceiling Fan
- Combination Kitchen and Dining Room
- Fire and Smoke Detector
Kitchen
- Electric Range
- Microwave
- Dishwasher
Flooring
- Wood
- Carpet
- Ceramic Tile
Bedrooms and Bathrooms
- 2 Bedrooms
- 1 Full Bathroom
Partially Finished Basement
- Walk-Out Basement
- Basement Fills Entire Space Under The House
- Walk-Up Access
Outdoor Features
- Shed
Schools
- Hallsville Elementary School
- Manchester Memorial High Sch
Utilities
- Forced Air Heating System
- Heating System Uses Oil
- 200+ Amp Service
- Electric Water Heater
- Cable TV Available
Listing and Financial Details
- Exclusions: washer and dryer
- Tax Lot 32
Ownership History
Purchase Details
Home Financials for this Owner
Home Financials are based on the most recent Mortgage that was taken out on this home.Purchase Details
Home Financials for this Owner
Home Financials are based on the most recent Mortgage that was taken out on this home.Purchase Details
Home Financials for this Owner
Home Financials are based on the most recent Mortgage that was taken out on this home.Purchase Details
Similar Homes in Manchester, NH
Home Values in the Area
Average Home Value in this Area
Purchase History
| Date | Type | Sale Price | Title Company |
|---|---|---|---|
| Warranty Deed | $265,000 | None Available | |
| Deed | $154,100 | -- | |
| Deed | $120,000 | -- | |
| Warranty Deed | $85,200 | -- |
Mortgage History
| Date | Status | Loan Amount | Loan Type |
|---|---|---|---|
| Open | $238,500 | Purchase Money Mortgage | |
| Previous Owner | $141,100 | Unknown | |
| Previous Owner | $15,000 | Unknown | |
| Previous Owner | $146,395 | Purchase Money Mortgage | |
| Previous Owner | $224,100 | Unknown |
Property History
| Date | Event | Price | Change | Sq Ft Price |
|---|---|---|---|---|
| 07/16/2025 07/16/25 | Sold | $405,000 | +2.5% | $277 / Sq Ft |
| 06/16/2025 06/16/25 | Pending | -- | -- | -- |
| 06/05/2025 06/05/25 | For Sale | $395,000 | +25.4% | $270 / Sq Ft |
| 07/07/2022 07/07/22 | Sold | $315,000 | +5.0% | $282 / Sq Ft |
| 06/06/2022 06/06/22 | Pending | -- | -- | -- |
| 06/01/2022 06/01/22 | For Sale | $300,000 | +13.2% | $268 / Sq Ft |
| 07/06/2020 07/06/20 | Sold | $265,000 | +6.0% | $140 / Sq Ft |
| 05/31/2020 05/31/20 | Pending | -- | -- | -- |
| 05/29/2020 05/29/20 | For Sale | $250,000 | -- | $132 / Sq Ft |
Tax History Compared to Growth
Tax History
| Year | Tax Paid | Tax Assessment Tax Assessment Total Assessment is a certain percentage of the fair market value that is determined by local assessors to be the total taxable value of land and additions on the property. | Land | Improvement |
|---|---|---|---|---|
| 2023 | $5,038 | $267,100 | $96,400 | $170,700 |
| 2022 | $4,872 | $267,100 | $96,400 | $170,700 |
| 2021 | $4,722 | $267,100 | $96,400 | $170,700 |
| 2020 | $4,466 | $181,100 | $66,500 | $114,600 |
| 2019 | $4,404 | $181,100 | $66,500 | $114,600 |
| 2018 | $4,240 | $181,100 | $66,500 | $114,600 |
| 2017 | $4,054 | $181,100 | $66,500 | $114,600 |
| 2016 | $4,191 | $181,100 | $66,500 | $114,600 |
| 2015 | $3,851 | $164,300 | $61,600 | $102,700 |
| 2014 | $3,861 | $164,300 | $61,600 | $102,700 |
| 2013 | $3,725 | $164,300 | $61,600 | $102,700 |
Agents Affiliated with this Home
-
Lori Penney

Seller's Agent in 2025
Lori Penney
ERA Key Realty Services
(978) 375-2520
1 in this area
278 Total Sales
-
Tatum Teague
T
Seller Co-Listing Agent in 2025
Tatum Teague
ERA Key Realty Services
(603) 897-9876
1 in this area
9 Total Sales
-
Brittany Reidy

Buyer's Agent in 2025
Brittany Reidy
Coldwell Banker Realty
(603) 682-8270
1 in this area
60 Total Sales
-
Janet Veino

Seller's Agent in 2022
Janet Veino
Coldwell Banker Realty Westford MA
(978) 853-5749
1 in this area
81 Total Sales
-
Kris Stone

Buyer's Agent in 2022
Kris Stone
Keller Williams Realty-Metropolitan
(603) 493-4435
1 in this area
136 Total Sales
-
Fine Homes Group International
F
Seller's Agent in 2020
Fine Homes Group International
Keller Williams Realty-Metropolitan
(860) 778-4519
5 in this area
606 Total Sales
Map
Source: PrimeMLS
MLS Number: 4807958
APN: MNCH-000373-000000-000032
- 152 Oakdale Ave
- 271 Vinton St
- 87 S Willow St
- 552 Dix St
- 63 Hall St
- 109 S Taylor St
- 53 Randall St
- 93 Armand Ave
- 471 Silver St Unit 108
- 206 Villa St
- 33 Krakow Ave
- 602 Silver St Unit 5
- 354 Seames Dr
- 30 Rosedale Ave
- 52 Caron St
- 470 Silver St Unit 402
- 470 Silver St Unit 223
- 637 Harvard St
- 37 Branch St
- 210 Bourne St

