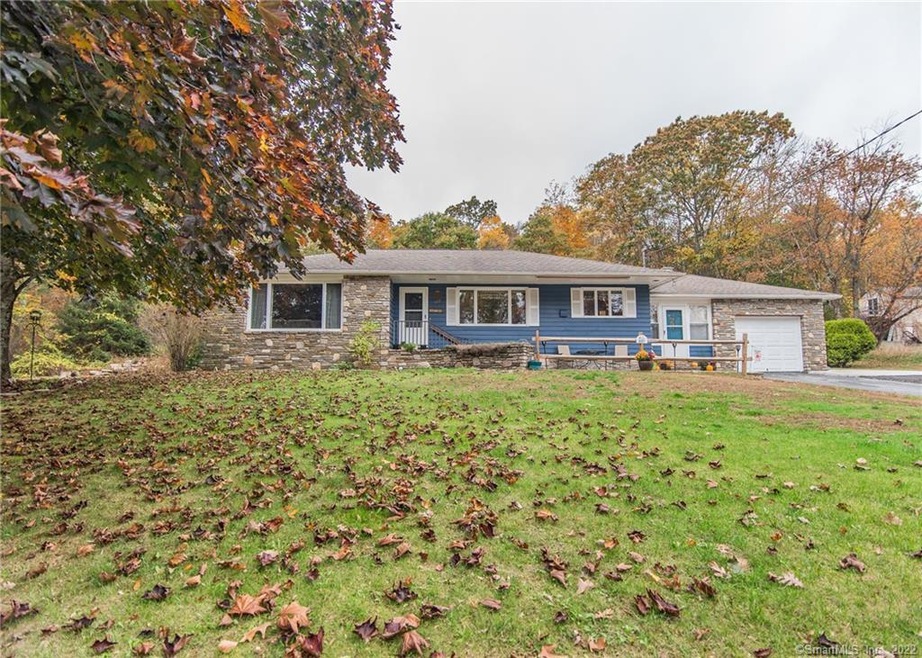
159 Snake Meadow Rd Moosup, CT 06354
Highlights
- Waterfront
- Ranch Style House
- 2 Fireplaces
- 1.5 Acre Lot
- Partially Wooded Lot
- No HOA
About This Home
As of January 2021Stone faced, sprawling ranch style home has unique features you won't find in any other home. Large living room with cozy wood burning fireplace. Spacious eat in kitchen has ample storage and natural light floods in through windows. Den with another wood burning fireplace and sliders that lead to screened porch. Laundry room on main floor. Master bedroom boasts cathedral ceilings and custom beam. Separate propane wall heater. Bedrooms are all generously sized and on opposite side of home. Large, full bath. Basement has tremendous storage space. Three heat sources in this home- electric/heat pump unit, wood burning outdoor boiler, and oil baseboard. Fabulous outdoor entertaining area including stone fireplace and huge concrete patio.
Last Agent to Sell the Property
Brunet and Company Real Estate License #REB.0792880 Listed on: 10/26/2020
Home Details
Home Type
- Single Family
Est. Annual Taxes
- $4,139
Year Built
- Built in 1956
Lot Details
- 1.5 Acre Lot
- Waterfront
- Partially Wooded Lot
- Property is zoned RA60
Parking
- Off-Street Parking
Home Design
- Ranch Style House
- Frame Construction
- Asphalt Shingled Roof
- Ridge Vents on the Roof
- Wood Siding
- Masonry
Interior Spaces
- 1,928 Sq Ft Home
- Ceiling Fan
- 2 Fireplaces
- Thermal Windows
- Screened Porch
- Concrete Flooring
- Unfinished Basement
- Basement Fills Entire Space Under The House
- Attic or Crawl Hatchway Insulated
Kitchen
- Oven or Range
- Range Hood
- Microwave
- Dishwasher
Bedrooms and Bathrooms
- 4 Bedrooms
- 1 Full Bathroom
Laundry
- Laundry on main level
- Dryer
- Washer
Outdoor Features
- Patio
- Shed
- Rain Gutters
Utilities
- Heat Pump System
- Baseboard Heating
- Heating System Uses Oil
- Heating System Uses Wood
- Programmable Thermostat
- Private Company Owned Well
- Fuel Tank Located in Basement
- Cable TV Available
Community Details
- No Home Owners Association
Ownership History
Purchase Details
Home Financials for this Owner
Home Financials are based on the most recent Mortgage that was taken out on this home.Purchase Details
Home Financials for this Owner
Home Financials are based on the most recent Mortgage that was taken out on this home.Similar Homes in Moosup, CT
Home Values in the Area
Average Home Value in this Area
Purchase History
| Date | Type | Sale Price | Title Company |
|---|---|---|---|
| Warranty Deed | $257,400 | None Available | |
| Warranty Deed | $257,400 | None Available | |
| Executors Deed | $155,000 | -- | |
| Executors Deed | $155,000 | -- |
Mortgage History
| Date | Status | Loan Amount | Loan Type |
|---|---|---|---|
| Open | $251,651 | FHA | |
| Closed | $252,737 | FHA | |
| Previous Owner | $152,192 | FHA | |
| Previous Owner | $13,325 | No Value Available |
Property History
| Date | Event | Price | Change | Sq Ft Price |
|---|---|---|---|---|
| 01/13/2021 01/13/21 | Sold | $257,400 | +3.0% | $134 / Sq Ft |
| 11/15/2020 11/15/20 | Pending | -- | -- | -- |
| 11/12/2020 11/12/20 | For Sale | $249,900 | 0.0% | $130 / Sq Ft |
| 11/01/2020 11/01/20 | Pending | -- | -- | -- |
| 10/26/2020 10/26/20 | For Sale | $249,900 | +61.2% | $130 / Sq Ft |
| 11/14/2013 11/14/13 | Sold | $155,000 | -8.8% | $112 / Sq Ft |
| 09/06/2013 09/06/13 | Pending | -- | -- | -- |
| 08/06/2013 08/06/13 | For Sale | $169,900 | -- | $123 / Sq Ft |
Tax History Compared to Growth
Tax History
| Year | Tax Paid | Tax Assessment Tax Assessment Total Assessment is a certain percentage of the fair market value that is determined by local assessors to be the total taxable value of land and additions on the property. | Land | Improvement |
|---|---|---|---|---|
| 2024 | $4,973 | $215,730 | $36,230 | $179,500 |
| 2023 | $4,949 | $215,730 | $36,230 | $179,500 |
| 2022 | $6,329 | $135,560 | $31,320 | $104,240 |
| 2021 | $4,166 | $135,560 | $31,320 | $104,240 |
| 2020 | $4,139 | $135,560 | $31,320 | $104,240 |
| 2019 | $4,139 | $135,560 | $31,320 | $104,240 |
| 2018 | $4,075 | $135,560 | $31,320 | $104,240 |
| 2017 | $3,836 | $119,790 | $31,320 | $88,470 |
| 2016 | $3,708 | $119,790 | $31,320 | $88,470 |
| 2015 | $3,613 | $119,790 | $31,320 | $88,470 |
| 2014 | $3,613 | $119,790 | $31,320 | $88,470 |
Agents Affiliated with this Home
-
Amy Brunet

Seller's Agent in 2021
Amy Brunet
Brunet and Company Real Estate
(860) 234-0434
11 in this area
144 Total Sales
-
Stephanie Ossowski
S
Buyer's Agent in 2021
Stephanie Ossowski
Dave Jones Realty, LLC
(860) 336-9290
1 in this area
46 Total Sales
-
Cary Marcoux

Seller's Agent in 2013
Cary Marcoux
RE/MAX
(860) 428-9292
126 in this area
315 Total Sales
-
M
Buyer's Agent in 2013
Mary Arnold
Century 21 AllPoints Realty
Map
Source: SmartMLS
MLS Number: 170350115
APN: PLAI-000029-000122-000004
- 13 Henry Dr
- 471 Moosup Pond Rd
- 31 Bob White Way
- 552 Squaw Rock Rd
- 571 Squaw Rock Rd
- 29 Ralph St
- 226 Harris Rd
- 546 N Main St
- 11 Stone House Dr
- 276 Valley View Rd
- 50 High St
- 245 Snake Meadow Hill Rd
- 19 High St
- 15 Belair Dr
- 271 Snake Meadow Hill Rd
- 24 River Rd
- 17 Stanley Dr
- 190 Main St
- 199 Main St
- 4 Linnell St
