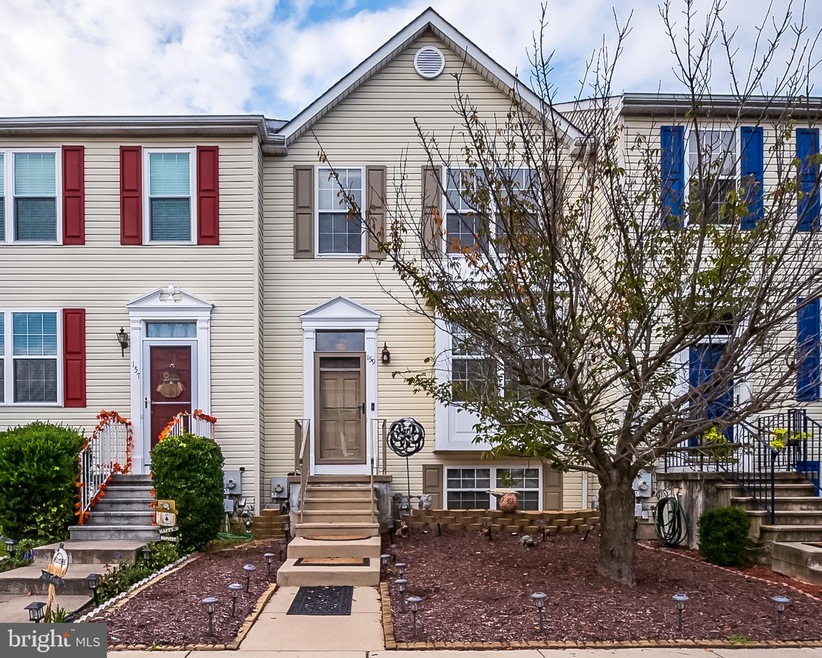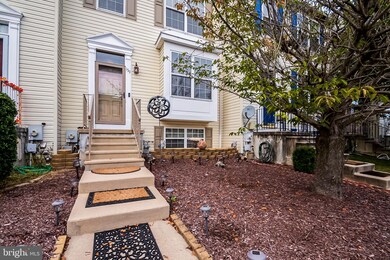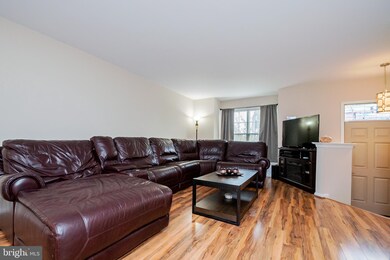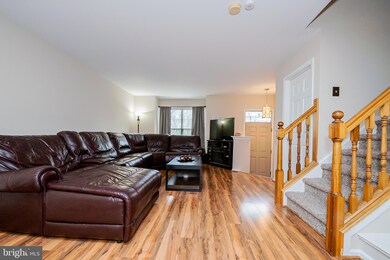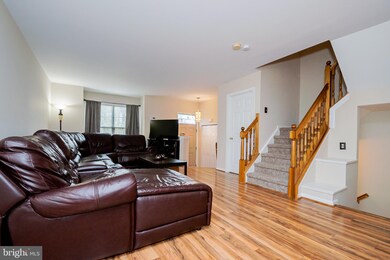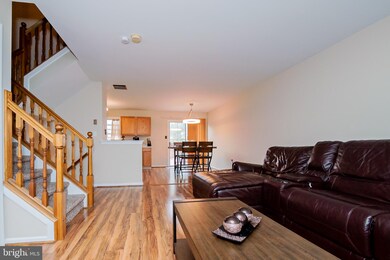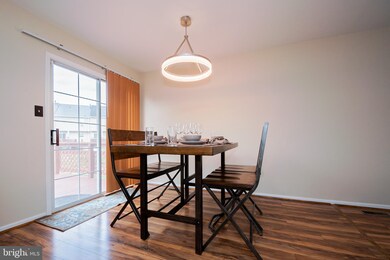
159 Versailles Ct Newark, DE 19702
Glasgow NeighborhoodHighlights
- Colonial Architecture
- Living Room
- Family Room
- No HOA
- Forced Air Heating and Cooling System
About This Home
As of November 2020Extremely well cared for townhome located in Frenchtown Woods. Entering the home you will be greeted with NEW laminate wood-look flooring on the entire first level, fresh neutral paint throughout (2020), and NEW carpet throughout (2020). The roomy open kitchen features new stainless steel appliances. There is a half bath on the main level for guests. The expanded and freshly painted rear deck overlooks the backyard which is larger than most in the community. Upstairs, there are three bedrooms including the main bedroom suite which features a walk in closet and a full bathroom. The lower level is finished and offers a great space for entertaining. Other updates include a NEW roof (2020) and a NEW front door (2019). This home is super clean and comes with many updates for the price!
Townhouse Details
Home Type
- Townhome
Est. Annual Taxes
- $2,120
Year Built
- Built in 1999
Lot Details
- 3,049 Sq Ft Lot
- Lot Dimensions are 20.00 x 159.20
Home Design
- Colonial Architecture
- Vinyl Siding
Interior Spaces
- 1,650 Sq Ft Home
- Property has 2 Levels
- Family Room
- Living Room
- Partially Finished Basement
- Basement Fills Entire Space Under The House
Bedrooms and Bathrooms
- 3 Bedrooms
Parking
- 2 Parking Spaces
- 2 Driveway Spaces
- 2 Assigned Parking Spaces
Utilities
- Forced Air Heating and Cooling System
- Natural Gas Water Heater
Community Details
- No Home Owners Association
- Frenchtown Woods Subdivision
Listing and Financial Details
- Tax Lot 110
- Assessor Parcel Number 11-025.10-110
Ownership History
Purchase Details
Home Financials for this Owner
Home Financials are based on the most recent Mortgage that was taken out on this home.Purchase Details
Home Financials for this Owner
Home Financials are based on the most recent Mortgage that was taken out on this home.Similar Homes in Newark, DE
Home Values in the Area
Average Home Value in this Area
Purchase History
| Date | Type | Sale Price | Title Company |
|---|---|---|---|
| Deed | $224,900 | None Available | |
| Deed | $123,750 | None Available |
Mortgage History
| Date | Status | Loan Amount | Loan Type |
|---|---|---|---|
| Previous Owner | $8,600 | Stand Alone Second | |
| Previous Owner | $162,011 | FHA |
Property History
| Date | Event | Price | Change | Sq Ft Price |
|---|---|---|---|---|
| 11/20/2020 11/20/20 | Sold | $224,900 | 0.0% | $136 / Sq Ft |
| 10/01/2020 10/01/20 | Pending | -- | -- | -- |
| 10/01/2020 10/01/20 | For Sale | $224,900 | +36.3% | $136 / Sq Ft |
| 11/12/2012 11/12/12 | Sold | $165,000 | 0.0% | $100 / Sq Ft |
| 10/03/2012 10/03/12 | Pending | -- | -- | -- |
| 09/26/2012 09/26/12 | For Sale | $165,000 | -- | $100 / Sq Ft |
Tax History Compared to Growth
Tax History
| Year | Tax Paid | Tax Assessment Tax Assessment Total Assessment is a certain percentage of the fair market value that is determined by local assessors to be the total taxable value of land and additions on the property. | Land | Improvement |
|---|---|---|---|---|
| 2024 | $2,364 | $53,800 | $7,400 | $46,400 |
| 2023 | $2,302 | $53,800 | $7,400 | $46,400 |
| 2022 | $2,286 | $53,800 | $7,400 | $46,400 |
| 2021 | $2,238 | $53,800 | $7,400 | $46,400 |
| 2020 | $2,176 | $53,800 | $7,400 | $46,400 |
| 2019 | $2,354 | $53,800 | $7,400 | $46,400 |
| 2018 | $333 | $53,800 | $7,400 | $46,400 |
| 2017 | $1,808 | $53,800 | $7,400 | $46,400 |
| 2016 | $1,808 | $53,800 | $7,400 | $46,400 |
| 2015 | $1,653 | $53,800 | $7,400 | $46,400 |
| 2014 | $1,654 | $53,800 | $7,400 | $46,400 |
Agents Affiliated with this Home
-
Jacob Ryan

Seller's Agent in 2020
Jacob Ryan
RE/MAX
(302) 893-7438
10 in this area
135 Total Sales
-
John Ford

Seller's Agent in 2012
John Ford
Integrity Real Estate
(443) 553-3187
4 in this area
97 Total Sales
-
C
Buyer's Agent in 2012
CATHERINE BOBO
Long & Foster
Map
Source: Bright MLS
MLS Number: DENC510400
APN: 11-025.10-110
- 4 Belfort Loop
- 802 Horseshoe Falls Dr
- 331 Suburban Dr
- 819 Horseshoe Falls Dr
- 6 Shade Tree Ln
- 235 Courtney Dr
- 3017 Frenchtown Rd
- 108 Mincing Ln
- 0 Maloney Rd Pulaski Hwy Unit MDCC2011742
- 109 Glencoe Ct
- 309 Latrobe Dr
- 109 Torrey Dr
- 101 Glencoe Ct
- 143 E Village Rd
- 160 Torrey Dr
- 0 Pulaski Hwy Maloney Rd Unit MDCC2011688
- 0 Pulaski Hwy Maloney Rd Unit MDCC2007948
- 518 Saint Charles St
- 103 E General Grey Ct
- 132 Jarmon Rd
