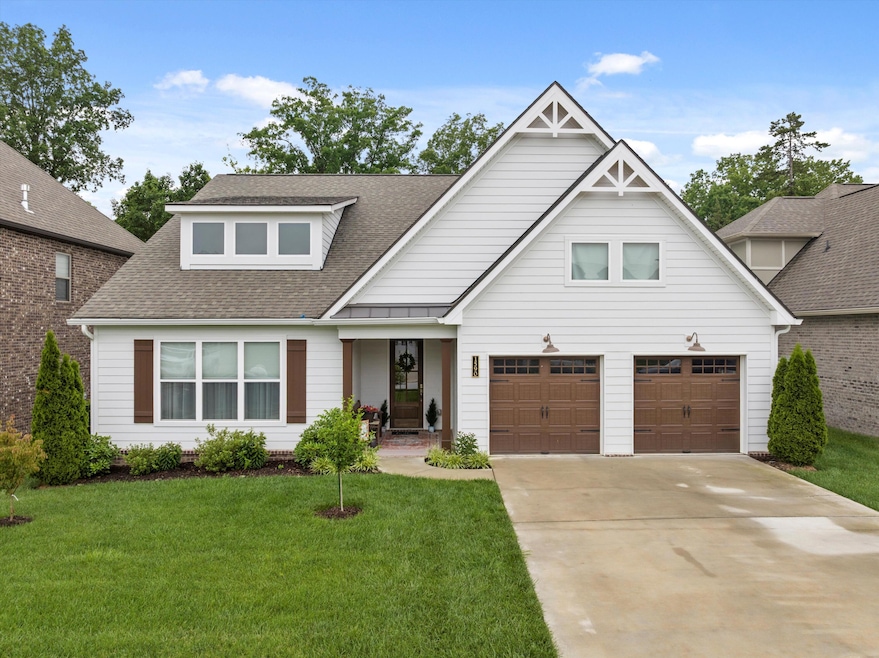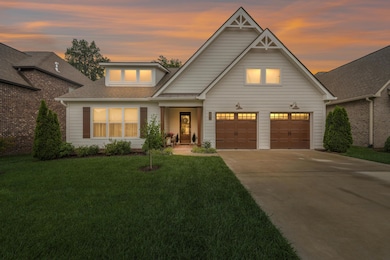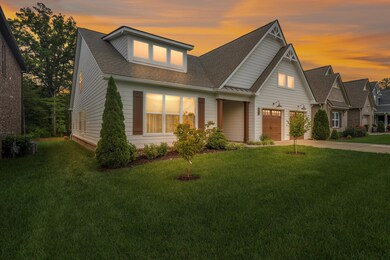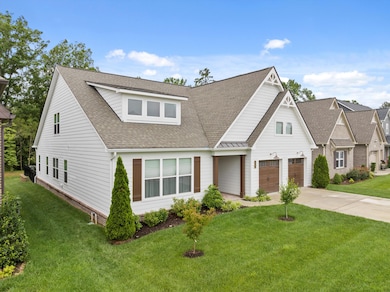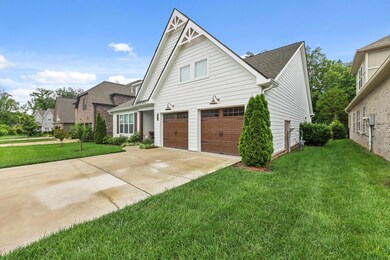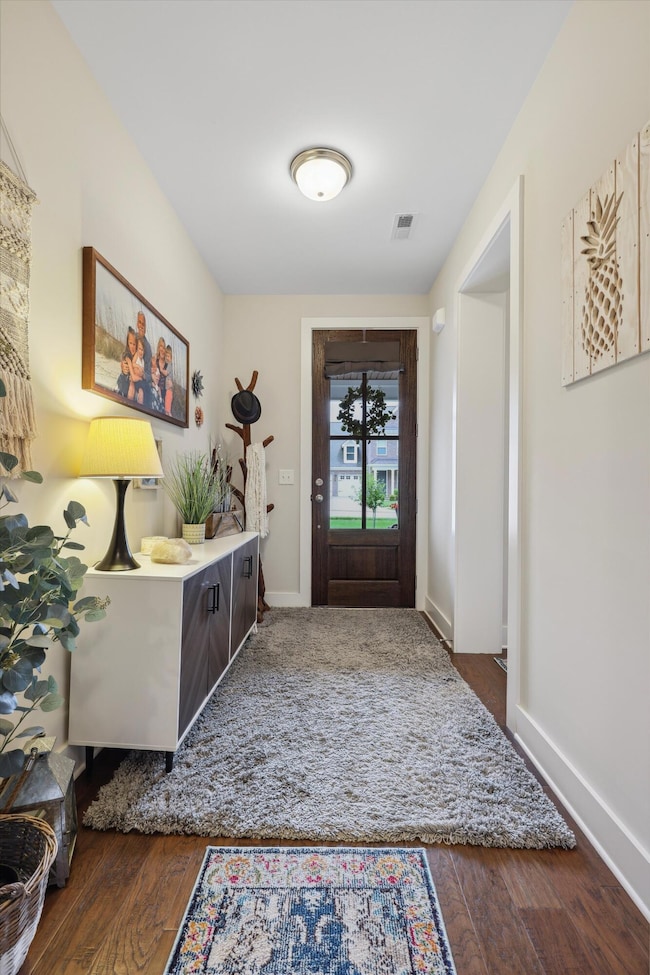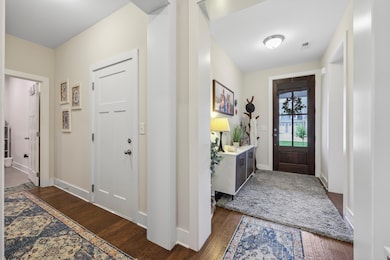
$565,900
- 4 Beds
- 3 Baths
- 2,850 Sq Ft
- 1502 Buttonwood Loop
- Chattanooga, TN
Chattanooga Home for Sale! - Discover the perfect blend of character, charm, and modern convenience in this stunning 1 1/2-story home, ideally situated in Chattanooga's sought-after East Brainerd community-zoned for Westview Elementary and East Hamilton schools and just minutes from local businesses, restaurants, shopping, and Dr.'s offices. Thoughtfully designed with architectural details that
Jay Hudson Keller Williams Realty
