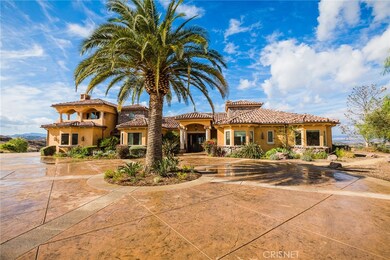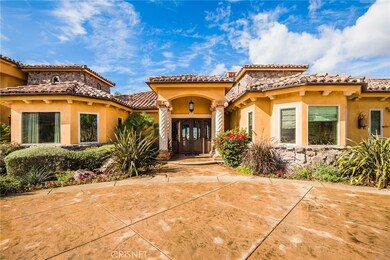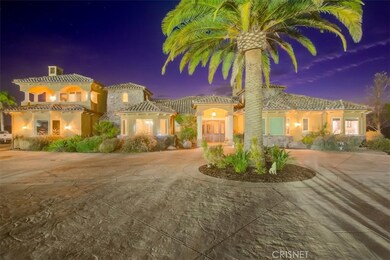
1590 Esperance Dr Simi Valley, CA 93065
West Simi Valley NeighborhoodHighlights
- Golf Course Community
- Community Stables
- Horse Property Unimproved
- Weathersfield Elementary School Rated A
- Horse Property
- Pebble Pool Finish
About This Home
As of January 2023Are you looking for a home takes your breath away in more ways the one? From the stunning views to the resort like pool to the adrenaline charged motocross track this home does the job. This amazing, gated, Tuscan estate is one of a kind. Set on 23 acres w/ incredible views of mountains, golf course, Reagan library & even the ocean on a clear day. From the moment you pass through the gates you will know you are at a special home. The gorgeous double doors open up to a warm & inviting entry. The open floor plan has a formal living room with hardwood floors, hand distressed wood beams & huge fireplace. The large family room has a wet bar, custom entertainment center & double doors out to the backyard. Family room is also open to the gourmet kitchen w/ huge island, Viking stove, Sub Zero refrigerator, custom cabinets & granite counters. Just off the kitchen is the butlers pantry w/ warming drawer, extra storage & large pantry. In addition to the large eat in area in the kitchen there is a formal dining room w/ crown molding & tumbled stone floors. The master suite boasts spacious his & her closets, an office area/sitting room, fireplace & luxurious master bath w/ dual sinks, jetted tub & a huge multi head steam shower. 4 of the 5 bedrooms are en-suite and the 5th bedroom has a bathroom in the hall right outside the bedroom door. The bonus room upstairs, makes a great game room & has a 3/4 bathroom, bar/kitchenette, balcony & a projector w/ retractable screen. The entertainers yard features a resort style pebble tec pool with swim up bar, waterfalls, Baja shelves, grotto, & huge spa. The pool has a solar heater so it is always the right temp while keeping bills low. Covered outdoor kitchen with BBQ, bev station & Sunbrite TVs. Cabana w/ fireplace. There is not another home around that has a professionally designed mile long motocross track, lighted, turf soccer field and room for horses. The previous owner spent almost $1 million on the solar and yard alone. In addition to the 4 car garage there is a large driveway and a separate concrete pad by the shed with parking for at least 10 cars. This amazing home is truly unique and will not disappoint so call for a private showing today.
Last Agent to Sell the Property
Keller Williams Realty World Class License #01197867 Listed on: 09/14/2022

Last Buyer's Agent
Keller Williams Realty World Class License #01197867 Listed on: 09/14/2022

Home Details
Home Type
- Single Family
Est. Annual Taxes
- $37,123
Year Built
- Built in 2004
Lot Details
- 22.73 Acre Lot
- Property fronts a private road
- Sprinklers on Timer
- Back Yard
Parking
- 4 Car Attached Garage
- Parking Available
- Driveway
Property Views
- Catalina
- Panoramic
- Mountain
- Pool
Home Design
- Spanish Architecture
- Turnkey
- Spanish Tile Roof
- Copper Plumbing
Interior Spaces
- 5,727 Sq Ft Home
- 2-Story Property
- Wet Bar
- Bar
- Beamed Ceilings
- Cathedral Ceiling
- Ceiling Fan
- Recessed Lighting
- Awning
- Family Room Off Kitchen
- Living Room with Fireplace
- Dining Room with Fireplace
- Bonus Room
- Carbon Monoxide Detectors
- Laundry Room
Kitchen
- Open to Family Room
- Eat-In Kitchen
- Walk-In Pantry
- Six Burner Stove
- Gas Range
- Range Hood
- Microwave
- Dishwasher
- Kitchen Island
- Granite Countertops
- Disposal
Flooring
- Wood
- Stone
Bedrooms and Bathrooms
- 5 Main Level Bedrooms
- Primary Bedroom on Main
- Fireplace in Primary Bedroom
- Primary Bedroom Suite
- Walk-In Closet
- Granite Bathroom Countertops
- Dual Vanity Sinks in Primary Bathroom
- Private Water Closet
- Low Flow Toliet
- Hydromassage or Jetted Bathtub
- Separate Shower
- Exhaust Fan In Bathroom
Pool
- Pebble Pool Finish
- Solar Heated In Ground Pool
- Spa
- Waterfall Pool Feature
Outdoor Features
- Sport Court
- Horse Property
- Balcony
- Exterior Lighting
- Shed
- Outdoor Grill
- Rain Gutters
Schools
- Thousand Oaks High School
Utilities
- Central Air
- Gas Water Heater
- Conventional Septic
Additional Features
- Solar owned by seller
- Horse Property Unimproved
Listing and Financial Details
- Tax Tract Number 89028
- Assessor Parcel Number 5940020175
Community Details
Overview
- No Home Owners Association
Recreation
- Golf Course Community
- Community Stables
- Horse Trails
Ownership History
Purchase Details
Home Financials for this Owner
Home Financials are based on the most recent Mortgage that was taken out on this home.Purchase Details
Home Financials for this Owner
Home Financials are based on the most recent Mortgage that was taken out on this home.Purchase Details
Purchase Details
Home Financials for this Owner
Home Financials are based on the most recent Mortgage that was taken out on this home.Similar Home in Simi Valley, CA
Home Values in the Area
Average Home Value in this Area
Purchase History
| Date | Type | Sale Price | Title Company |
|---|---|---|---|
| Grant Deed | $3,975,000 | Lawyers Title | |
| Grant Deed | $3,265,000 | Lawyers Title | |
| Interfamily Deed Transfer | -- | None Available | |
| Grant Deed | $2,250,000 | Chicago Title Company |
Mortgage History
| Date | Status | Loan Amount | Loan Type |
|---|---|---|---|
| Previous Owner | $2,448,750 | New Conventional | |
| Previous Owner | $1,312,000 | New Conventional | |
| Previous Owner | $1,350,000 | New Conventional |
Property History
| Date | Event | Price | Change | Sq Ft Price |
|---|---|---|---|---|
| 01/31/2023 01/31/23 | Sold | $3,975,000 | -5.4% | $694 / Sq Ft |
| 11/08/2022 11/08/22 | Price Changed | $4,200,000 | -3.4% | $733 / Sq Ft |
| 09/14/2022 09/14/22 | For Sale | $4,350,000 | +33.2% | $760 / Sq Ft |
| 12/18/2019 12/18/19 | Sold | $3,265,000 | -27.4% | $570 / Sq Ft |
| 10/09/2019 10/09/19 | Pending | -- | -- | -- |
| 11/09/2017 11/09/17 | For Sale | $4,495,000 | -- | $785 / Sq Ft |
Tax History Compared to Growth
Tax History
| Year | Tax Paid | Tax Assessment Tax Assessment Total Assessment is a certain percentage of the fair market value that is determined by local assessors to be the total taxable value of land and additions on the property. | Land | Improvement |
|---|---|---|---|---|
| 2025 | $37,123 | $4,187,610 | $2,199,510 | $1,988,100 |
| 2024 | $37,123 | $3,500,738 | $1,787,361 | $1,713,377 |
| 2023 | $36,204 | $3,432,097 | $1,752,315 | $1,679,782 |
| 2022 | $35,602 | $3,364,801 | $1,717,955 | $1,646,846 |
| 2021 | $35,034 | $3,298,825 | $1,684,270 | $1,614,555 |
| 2020 | $28,170 | $2,651,957 | $1,244,796 | $1,407,161 |
| 2019 | $27,435 | $2,599,959 | $1,220,389 | $1,379,570 |
| 2018 | $26,822 | $2,548,980 | $1,196,460 | $1,352,520 |
| 2017 | $26,310 | $2,499,000 | $1,173,000 | $1,326,000 |
| 2016 | $26,071 | $2,450,000 | $1,150,000 | $1,300,000 |
| 2015 | $30,649 | $2,893,039 | $1,303,872 | $1,589,167 |
| 2014 | $26,058 | $2,441,763 | $1,278,332 | $1,163,431 |
Agents Affiliated with this Home
-
Ryan Pringle

Seller's Agent in 2023
Ryan Pringle
Keller Williams Realty World Class
(818) 802-3966
1 in this area
58 Total Sales
Map
Source: California Regional Multiple Listing Service (CRMLS)
MLS Number: SR22201568
APN: 594-0-020-175
- 70 Presidential Dr
- 791 Eisenhower Way
- 808 Links View Dr
- 2052 Chenault Place
- 550 Stoney Peak Ct
- 780 Wind Willow Way
- 625 Hazelwood Way Unit A
- 1902 Winterdew Ave
- 748 Wind Willow Way
- 620 Ivywood Ln Unit F
- 610 Cartpath Place
- 630 Kingswood Ln Unit A
- 630 Kingswood Ln Unit F
- 453 Country Club Dr Unit 205
- 453 Country Club Dr Unit 101
- 430 Jeremiah Dr Unit E
- 415 Jeremiah Dr Unit B
- 422 Country Club Dr Unit B
- 388 Country Club Dr Unit C





