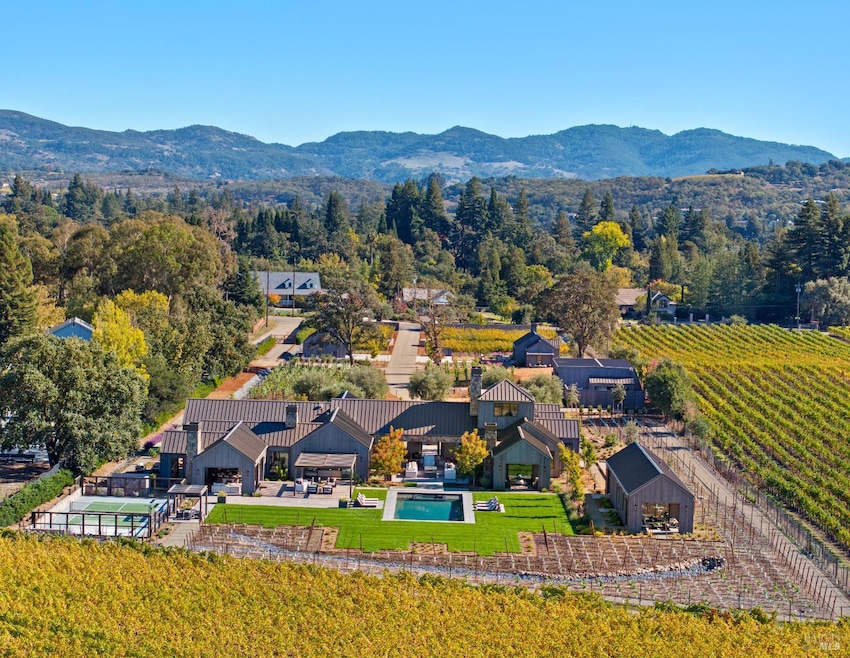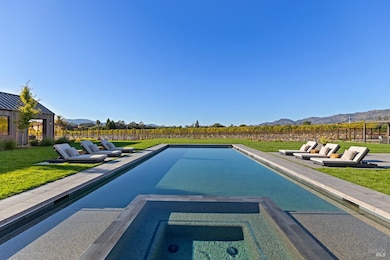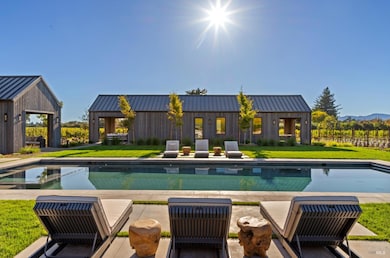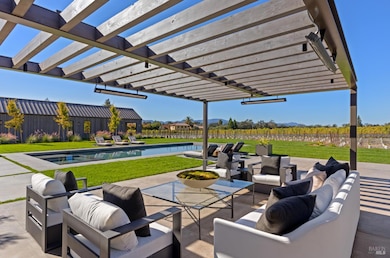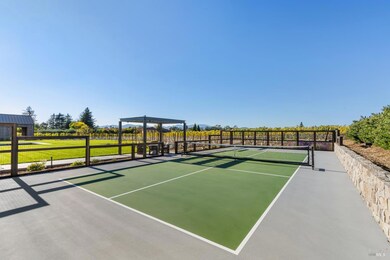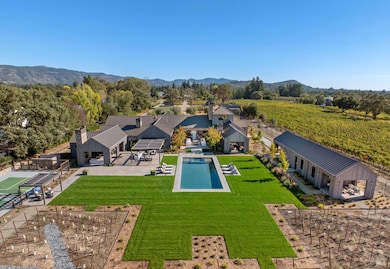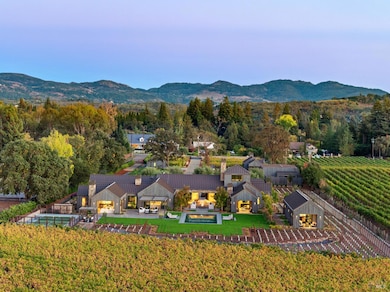Estimated payment $137,268/month
Highlights
- Guest House
- Wine Cellar
- New Construction
- Vichy Elementary School Rated A-
- Pool and Spa
- Second Garage
About This Home
Set on five private acres at the end of a long gated drive, this newly constructed Napa Valley compound redefines modern wine country living. Collaboratively envisioned by architect Alan Page and Bette Abbott Interior Design and completed in October 2025 by renowned builder Vine Homes. The grounds encompass an impressive main residence with two attached garages, two guest houses, and two separate garages - one designed for the avid car collector or the ideal entertainment barn. Designed for grand-scale entertaining and relaxed wine country living, the expansive interiors open to a series of outdoor spaces that celebrate the region's signature indoor-outdoor lifestyle. Recreational amenities include a pickleball court, bocce court, fitness area, pool and spa, a covered pool lounge with an outdoor kitchen and bar, and a private trail that extends around the perimeter of the property. 1.5 acres of Cabernet Sauvignon vines and raised culinary gardens. An iconic residence of rare craftsmanship and vision, where every line, finish, and proportion reflects an unwavering commitment to design, quality, and technology. High-speed fiber optic internet, radiant floors, zoned AC, outdoor heaters, and warm floors in the covered patios and loggias.
Home Details
Home Type
- Single Family
Est. Annual Taxes
- $77,065
Year Built
- Built in 2025 | New Construction
Lot Details
- 5 Acre Lot
- Property is Fully Fenced
- Landscaped
- Private Lot
- Sprinkler System
- Garden
Parking
- 14 Car Direct Access Garage
- Second Garage
- Enclosed Parking
- Car Lift
- Garage Door Opener
- Auto Driveway Gate
- Uncovered Parking
Property Views
- Vineyard
- Mountain
Home Design
- Custom Home
- Contemporary Architecture
- Converted Barn or Barndominium
- Farmhouse Style Home
- Modern Architecture
- Side-by-Side
- Slab Foundation
- Metal Roof
- Stone
Interior Spaces
- 8,610 Sq Ft Home
- 1-Story Property
- Wet Bar
- Beamed Ceilings
- Cathedral Ceiling
- Window Treatments
- Window Screens
- Formal Entry
- Wine Cellar
- Great Room
- Family Room
- Living Room with Fireplace
- 4 Fireplaces
- Combination Dining and Living Room
- Home Office
Kitchen
- Breakfast Area or Nook
- Walk-In Pantry
- Double Oven
- Gas Cooktop
- Range Hood
- Microwave
- Built-In Refrigerator
- Dishwasher
- Wine Refrigerator
- Kitchen Island
- Marble Countertops
- Disposal
Flooring
- Wood
- Radiant Floor
- Stone
- Marble
- Tile
Bedrooms and Bathrooms
- 7 Bedrooms
- Fireplace in Primary Bedroom
- Walk-In Closet
- Maid or Guest Quarters
- Bathroom on Main Level
- Dual Sinks
- Separate Shower
- Window or Skylight in Bathroom
Laundry
- Laundry in unit
- Stacked Washer and Dryer
- Sink Near Laundry
Home Security
- Security Gate
- Carbon Monoxide Detectors
- Fire and Smoke Detector
- Fire Suppression System
Pool
- Pool and Spa
- Black Bottom Pool
- In Ground Pool
- Pool Cover
Outdoor Features
- Covered Patio or Porch
- Outdoor Kitchen
- Covered Courtyard
- Fire Pit
Additional Homes
- Guest House
Utilities
- Zoned Heating and Cooling
- Underground Utilities
- Propane
- Private Water Source
- Well
- Septic System
- High Speed Internet
Listing and Financial Details
- Assessor Parcel Number 039-280-004-000
Map
Home Values in the Area
Average Home Value in this Area
Tax History
| Year | Tax Paid | Tax Assessment Tax Assessment Total Assessment is a certain percentage of the fair market value that is determined by local assessors to be the total taxable value of land and additions on the property. | Land | Improvement |
|---|---|---|---|---|
| 2025 | $77,065 | $8,268,100 | $4,863,870 | $3,404,230 |
| 2024 | $77,065 | $7,039,000 | $4,768,500 | $2,270,500 |
| 2023 | $77,065 | $2,219,105 | $1,655,605 | $563,500 |
| 2022 | $18,945 | $1,715,343 | $1,623,143 | $92,200 |
| 2021 | $17,662 | $1,591,317 | $1,591,317 | $0 |
| 2020 | $17,525 | $1,575,000 | $1,300,000 | $275,000 |
| 2019 | $1,641 | $149,839 | $63,725 | $86,114 |
| 2018 | $1,624 | $146,902 | $62,476 | $84,426 |
| 2017 | $1,596 | $144,022 | $61,251 | $82,771 |
| 2016 | $1,570 | $141,199 | $60,050 | $81,149 |
| 2015 | $1,478 | $139,079 | $59,148 | $79,931 |
| 2014 | $1,455 | $136,356 | $57,990 | $78,366 |
Property History
| Date | Event | Price | List to Sale | Price per Sq Ft | Prior Sale |
|---|---|---|---|---|---|
| 11/19/2025 11/19/25 | For Sale | $24,777,000 | +346.4% | $2,878 / Sq Ft | |
| 03/10/2023 03/10/23 | Sold | $5,550,000 | 0.0% | $4,625 / Sq Ft | View Prior Sale |
| 03/06/2023 03/06/23 | Pending | -- | -- | -- | |
| 03/05/2023 03/05/23 | For Sale | $5,550,000 | +252.4% | $4,625 / Sq Ft | |
| 12/20/2019 12/20/19 | Sold | $1,575,000 | 0.0% | $927 / Sq Ft | View Prior Sale |
| 12/19/2019 12/19/19 | Pending | -- | -- | -- | |
| 06/12/2019 06/12/19 | For Sale | $1,575,000 | -- | $927 / Sq Ft |
Purchase History
| Date | Type | Sale Price | Title Company |
|---|---|---|---|
| Grant Deed | $5,550,000 | Fidelity National Title | |
| Grant Deed | $1,575,000 | Placer Title Company | |
| Interfamily Deed Transfer | -- | None Available | |
| Interfamily Deed Transfer | -- | None Available | |
| Interfamily Deed Transfer | -- | First American Title Co Napa |
Mortgage History
| Date | Status | Loan Amount | Loan Type |
|---|---|---|---|
| Previous Owner | $75,000 | New Conventional |
Source: Bay Area Real Estate Information Services (BAREIS)
MLS Number: 325086669
APN: 039-280-004
- 1079 Hedgeside Ave
- 1101 Hedgeside Ave
- 1180 Monticello Rd
- 1777 Mckinley Rd
- 1597 Estee Ave
- 1860 Mckinley Rd
- 1776 Monticello Rd
- 2863 Atlas Peak Rd
- 2090 Big Ranch Rd
- 2015 Monticello Rd
- 2350 Big Ranch Rd
- 265 Kaanapali Dr
- 43 Fountain Grove Cir
- 79 Fountain Grove Cir
- 39 Fountain Grove Cir
- 36 Fountain Grove Cir
- 11 Fountain Grove Cir
- 3476 Shelter Creek Dr
- 1600 Atlas Peak Rd Unit 432
- 3495 Valle Verde Dr
- 1531 Estee Ave
- 1790 Mckinley Rd
- 3300 Soscol Ave
- 1600 Atlas Peak Rd Unit ID1295768P
- 1600 Atlas Peak Rd Unit ID1295767P
- 1600 Atlas Peak Rd Unit ID1295764P
- 1600 Atlas Peak Rd Unit ID1295783P
- 2942 Soscol Ave
- 713 Trancas St
- 601 River Glen Dr
- 1139 Petra Dr
- 3271-3285 Beard Rd
- 700 Stonehouse Dr
- 792 Lathrop St
- 727 Central Ave
- 745 Central Ave Unit 9
- 2000 Atlas Peak Rd
- 1624 Pueblo Ave
- 1 Winding Way
- 1405 East Ave
