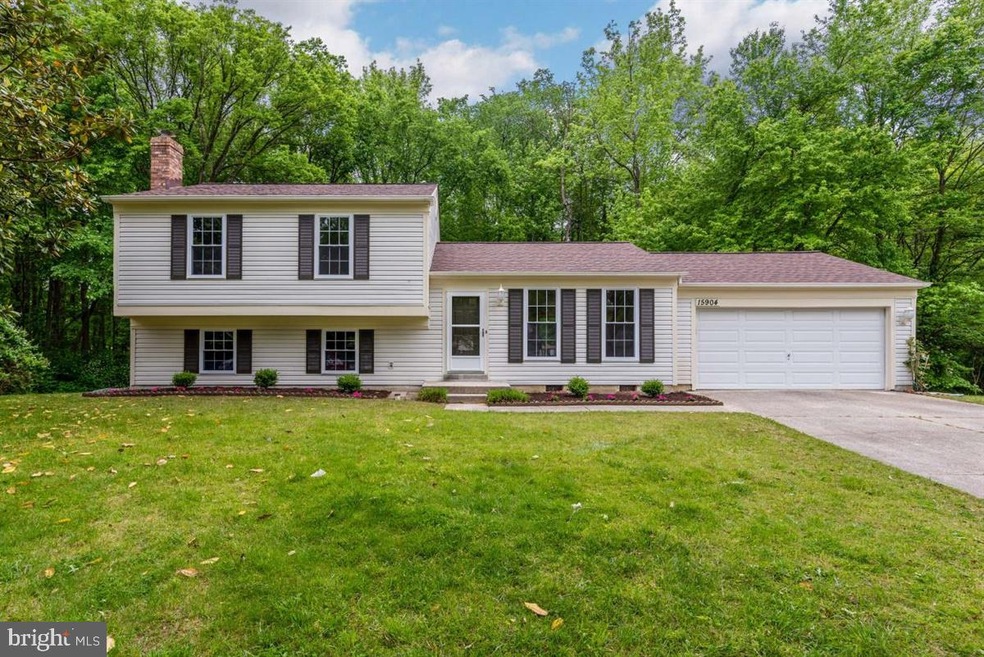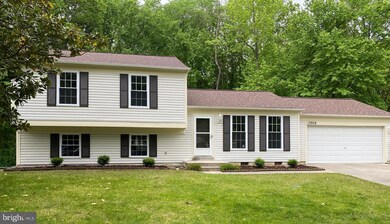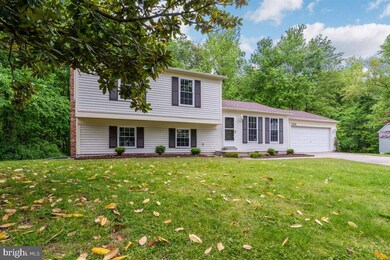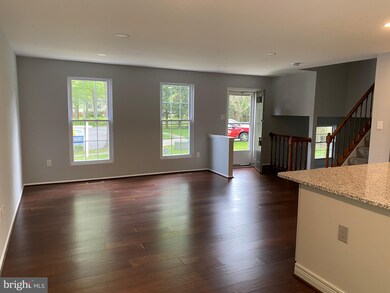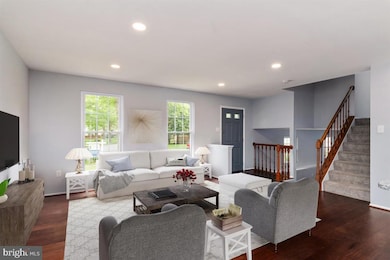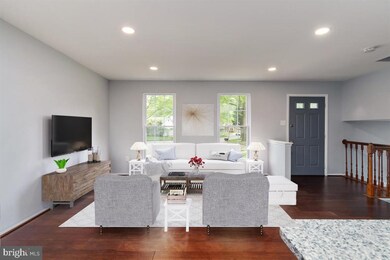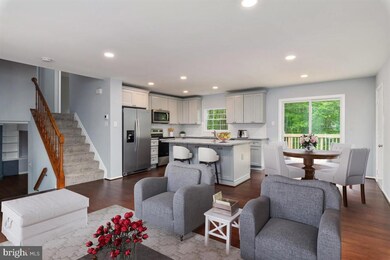
15904 Ark Ct Bowie, MD 20716
Oaktree NeighborhoodHighlights
- View of Trees or Woods
- Wood Flooring
- No HOA
- Backs to Trees or Woods
- 1 Fireplace
- Stainless Steel Appliances
About This Home
As of August 2022Contract Fell Through,........WELCOME HOME!!!!!!! This is the one you have been waiting for, Fantastic renovated split level home, quiet cul-de-sac in sought after Bowie community. From the moment you walk in you will be amazed by the beautiful open floor plan, large rooms, freshly painted, and upgrades will simply take your breath away. The kitchen is so spacious with so much storage in the enormous island. Sit out on the back deck and enjoy the privacy this home backs to a wooded area. New floors, new carpet, new stainless steel appliances, new windows, new roof, and so much more there is nothing to do here but move in .
Home Details
Home Type
- Single Family
Est. Annual Taxes
- $4,554
Year Built
- Built in 1984
Lot Details
- 0.25 Acre Lot
- Backs to Trees or Woods
- Property is in very good condition
- Property is zoned R80
Parking
- 2 Car Attached Garage
- Front Facing Garage
- Garage Door Opener
Home Design
- Split Level Home
- Architectural Shingle Roof
Interior Spaces
- Property has 2 Levels
- 1 Fireplace
- Vinyl Clad Windows
- Views of Woods
- Finished Basement
Kitchen
- Stove
- Built-In Microwave
- Ice Maker
- Dishwasher
- Stainless Steel Appliances
- Disposal
Flooring
- Wood
- Tile or Brick
Bedrooms and Bathrooms
- 3 Main Level Bedrooms
Laundry
- Laundry on lower level
- Dryer
- Washer
Eco-Friendly Details
- Energy-Efficient Appliances
- Energy-Efficient Windows
Schools
- Northview Elementary School
- Benjamin Tasker Middle School
- Bowie High School
Utilities
- Central Air
- Heat Pump System
- Vented Exhaust Fan
- Electric Water Heater
Community Details
- No Home Owners Association
- Oaktree Sub Plat One Subdivision
Listing and Financial Details
- Tax Lot 29
- Assessor Parcel Number 17070754325
Ownership History
Purchase Details
Home Financials for this Owner
Home Financials are based on the most recent Mortgage that was taken out on this home.Purchase Details
Home Financials for this Owner
Home Financials are based on the most recent Mortgage that was taken out on this home.Purchase Details
Purchase Details
Similar Homes in Bowie, MD
Home Values in the Area
Average Home Value in this Area
Purchase History
| Date | Type | Sale Price | Title Company |
|---|---|---|---|
| Deed | $535,000 | Mcintyre Kevin I | |
| Deed | $384,500 | Maryland Trust T&E Llc | |
| Deed | $279,900 | -- | |
| Deed | $127,000 | -- |
Mortgage History
| Date | Status | Loan Amount | Loan Type |
|---|---|---|---|
| Open | $554,260 | VA | |
| Previous Owner | $393,343 | New Conventional | |
| Previous Owner | $137,773 | New Conventional |
Property History
| Date | Event | Price | Change | Sq Ft Price |
|---|---|---|---|---|
| 08/26/2022 08/26/22 | Sold | $535,000 | +1.9% | $310 / Sq Ft |
| 07/29/2022 07/29/22 | Pending | -- | -- | -- |
| 07/21/2022 07/21/22 | For Sale | $525,000 | +36.5% | $304 / Sq Ft |
| 07/31/2020 07/31/20 | Sold | $384,500 | 0.0% | $176 / Sq Ft |
| 06/29/2020 06/29/20 | Pending | -- | -- | -- |
| 06/26/2020 06/26/20 | For Sale | $384,500 | 0.0% | $176 / Sq Ft |
| 05/26/2020 05/26/20 | Pending | -- | -- | -- |
| 05/25/2020 05/25/20 | For Sale | $384,500 | -- | $176 / Sq Ft |
Tax History Compared to Growth
Tax History
| Year | Tax Paid | Tax Assessment Tax Assessment Total Assessment is a certain percentage of the fair market value that is determined by local assessors to be the total taxable value of land and additions on the property. | Land | Improvement |
|---|---|---|---|---|
| 2024 | $6,714 | $422,967 | $0 | $0 |
| 2023 | $6,358 | $372,833 | $0 | $0 |
| 2022 | $5,475 | $322,700 | $101,300 | $221,400 |
| 2021 | $5,351 | $316,467 | $0 | $0 |
| 2020 | $4,675 | $310,233 | $0 | $0 |
| 2019 | $5,107 | $304,000 | $100,600 | $203,400 |
| 2018 | $4,297 | $285,567 | $0 | $0 |
| 2017 | $4,090 | $267,133 | $0 | $0 |
| 2016 | -- | $248,700 | $0 | $0 |
| 2015 | $3,609 | $239,133 | $0 | $0 |
| 2014 | $3,609 | $229,567 | $0 | $0 |
Agents Affiliated with this Home
-
Will Stein

Seller's Agent in 2022
Will Stein
Compass
(410) 231-3757
2 in this area
238 Total Sales
-
Melissa Farrell

Seller Co-Listing Agent in 2022
Melissa Farrell
Compass
(202) 888-4140
2 in this area
89 Total Sales
-
Keith James

Buyer's Agent in 2022
Keith James
Keller Williams Capital Properties
(202) 808-1381
1 in this area
476 Total Sales
-
Mary Groven

Seller's Agent in 2020
Mary Groven
Keller Williams Flagship
(443) 790-7559
1 in this area
16 Total Sales
-
Heather Edmond
H
Seller Co-Listing Agent in 2020
Heather Edmond
Keller Williams Flagship
(410) 841-9289
1 in this area
59 Total Sales
-
Tammy L Marlowe

Buyer's Agent in 2020
Tammy L Marlowe
RE/MAX
(410) 610-1018
1 in this area
31 Total Sales
Map
Source: Bright MLS
MLS Number: MDPG567186
APN: 07-0754325
- 16103 Arrowroot Ct
- 16110 Amethyst Ln
- 15806 Appleton Terrace
- 15804 Appleton Terrace
- 16308 Eddinger Rd
- 15518 N Nemo Ct
- 16404 Edgepark Ct
- 2727 Neman Ct
- 2415 Mitchellville Rd
- 2803 Eliston St
- 3531 Ellerton Rd
- 2506 Pittland Ln
- 3502 Mitchellville Rd
- 16110 Edenwood Dr
- 2279 Prince of Wales Ct
- 15618 Everglade Ln Unit 203
- 15618 Everglade Ln Unit 306
- 15618 Everglade Ln Unit 101
- 15609 Everglade Ln
- 15605 Everglade Ln Unit A104
