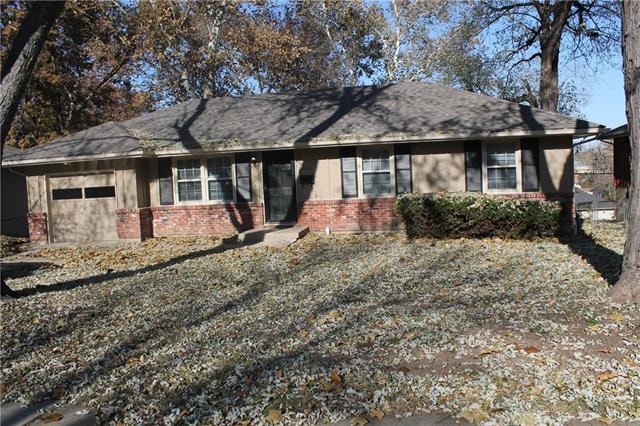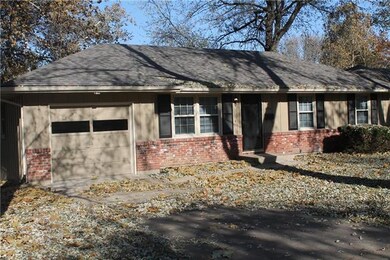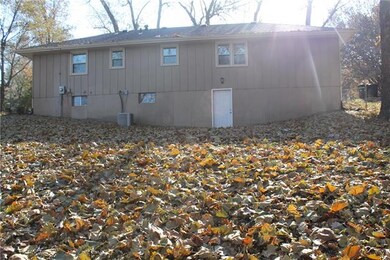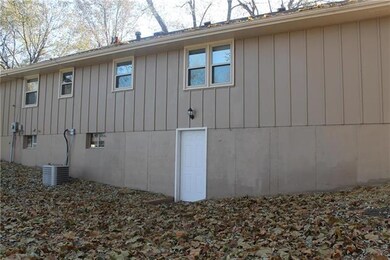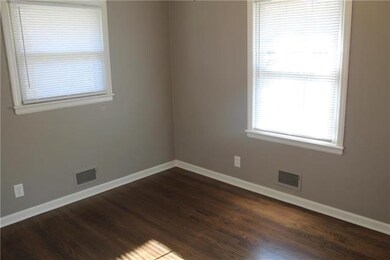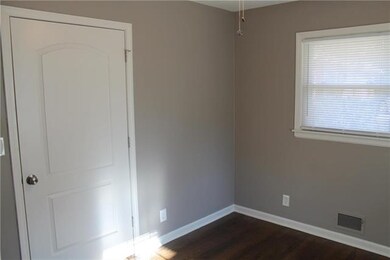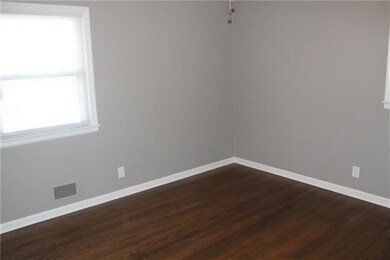
15908 E 36th Terrace S Independence, MO 64055
Sycamore NeighborhoodEstimated Value: $196,555 - $213,000
Highlights
- Custom Closet System
- Ranch Style House
- Granite Countertops
- Vaulted Ceiling
- Wood Flooring
- Thermal Windows
About This Home
As of December 2019Awesome Remodel on Ranch style home in quiet cul-de-sac with custom kitchen cabinets, granite tops and glass tile back splash. New stainless appliances. New bath with custom vanity and granite top. New interior doors and refinished hardwoods. Fresh paint and fixtures thru out. New thermal windows and one year old roof, updated HVAC, unfinished walk out basement and half bath. large fenced back yard.
Last Agent to Sell the Property
Berkshire Hathaway HomeServices All-Pro License #2003027042 Listed on: 11/15/2019
Home Details
Home Type
- Single Family
Est. Annual Taxes
- $1,813
Year Built
- Built in 1967
Lot Details
- 8,712 Sq Ft Lot
- Cul-De-Sac
- Aluminum or Metal Fence
Parking
- 1 Car Attached Garage
- Front Facing Garage
- Garage Door Opener
Home Design
- Ranch Style House
- Traditional Architecture
- Composition Roof
- Board and Batten Siding
Interior Spaces
- 960 Sq Ft Home
- Wet Bar: Ceiling Fan(s), Hardwood, Shades/Blinds, Laminate Counters, Shower Over Tub, Granite Counters, Wood Floor
- Built-In Features: Ceiling Fan(s), Hardwood, Shades/Blinds, Laminate Counters, Shower Over Tub, Granite Counters, Wood Floor
- Vaulted Ceiling
- Ceiling Fan: Ceiling Fan(s), Hardwood, Shades/Blinds, Laminate Counters, Shower Over Tub, Granite Counters, Wood Floor
- Skylights
- Fireplace
- Thermal Windows
- Shades
- Plantation Shutters
- Drapes & Rods
- Combination Kitchen and Dining Room
Kitchen
- Electric Oven or Range
- Dishwasher
- Granite Countertops
- Laminate Countertops
- Disposal
Flooring
- Wood
- Wall to Wall Carpet
- Linoleum
- Laminate
- Stone
- Ceramic Tile
- Luxury Vinyl Plank Tile
- Luxury Vinyl Tile
Bedrooms and Bathrooms
- 3 Bedrooms
- Custom Closet System
- Cedar Closet: Ceiling Fan(s), Hardwood, Shades/Blinds, Laminate Counters, Shower Over Tub, Granite Counters, Wood Floor
- Walk-In Closet: Ceiling Fan(s), Hardwood, Shades/Blinds, Laminate Counters, Shower Over Tub, Granite Counters, Wood Floor
- Double Vanity
- Bathtub with Shower
Basement
- Walk-Out Basement
- Basement Fills Entire Space Under The House
- Laundry in Basement
Home Security
- Storm Windows
- Fire and Smoke Detector
Schools
- Truman High School
Additional Features
- Enclosed patio or porch
- City Lot
- Forced Air Heating and Cooling System
Community Details
- Sycamore Hills Subdivision
Listing and Financial Details
- Assessor Parcel Number 33-110-11-17-00-0-00-000
Ownership History
Purchase Details
Home Financials for this Owner
Home Financials are based on the most recent Mortgage that was taken out on this home.Purchase Details
Home Financials for this Owner
Home Financials are based on the most recent Mortgage that was taken out on this home.Purchase Details
Home Financials for this Owner
Home Financials are based on the most recent Mortgage that was taken out on this home.Similar Homes in Independence, MO
Home Values in the Area
Average Home Value in this Area
Purchase History
| Date | Buyer | Sale Price | Title Company |
|---|---|---|---|
| Boyer Chelsee Anne | -- | First American Title Ins Co | |
| Superior Properties Llc | -- | Commonwealth Title | |
| Melies Stephen | -- | Ort |
Mortgage History
| Date | Status | Borrower | Loan Amount |
|---|---|---|---|
| Open | Boyer Chelsee Anne | $41,000 | |
| Open | Boyer Chelsee Anne | $134,027 | |
| Previous Owner | Superior Properties Llc | $80,000 | |
| Previous Owner | Melies Stephen | $70,400 |
Property History
| Date | Event | Price | Change | Sq Ft Price |
|---|---|---|---|---|
| 12/13/2019 12/13/19 | Sold | -- | -- | -- |
| 11/18/2019 11/18/19 | Pending | -- | -- | -- |
| 11/15/2019 11/15/19 | For Sale | $139,900 | -- | $146 / Sq Ft |
Tax History Compared to Growth
Tax History
| Year | Tax Paid | Tax Assessment Tax Assessment Total Assessment is a certain percentage of the fair market value that is determined by local assessors to be the total taxable value of land and additions on the property. | Land | Improvement |
|---|---|---|---|---|
| 2024 | $1,813 | $26,777 | $3,956 | $22,821 |
| 2023 | $1,813 | $26,777 | $3,829 | $22,948 |
| 2022 | $1,572 | $21,280 | $3,648 | $17,632 |
| 2021 | $1,571 | $21,280 | $3,648 | $17,632 |
| 2020 | $1,410 | $18,554 | $3,648 | $14,906 |
| 2019 | $1,387 | $18,554 | $3,648 | $14,906 |
| 2018 | $1,431 | $18,266 | $3,027 | $15,239 |
| 2017 | $1,431 | $18,266 | $3,027 | $15,239 |
| 2016 | $1,409 | $17,809 | $2,936 | $14,873 |
| 2014 | $1,338 | $17,290 | $2,850 | $14,440 |
Agents Affiliated with this Home
-
Scott Cox

Seller's Agent in 2019
Scott Cox
Berkshire Hathaway HomeServices All-Pro
(816) 589-6048
141 Total Sales
-
Ray Yowell
R
Buyer's Agent in 2019
Ray Yowell
The Moreno Group
(913) 489-7012
58 Total Sales
Map
Source: Heartland MLS
MLS Number: 2197958
APN: 33-110-11-17-00-0-00-000
- 16017 E 37th Terrace S
- 3619 S Haden Dr
- 15402 E 37th Terrace S
- 3913 Stonewall Ave
- 3912 S Lees Summit Rd
- 3700 S Adams Ave
- 16318 E Crackerneck Rd
- 3821 S Milton Dr
- 3200 Queen Ridge Dr
- 15405 E 40th St S
- 3804 S Drumm Ave
- 3208 Vest Ave
- 15205 E 40th St S
- 15804 E 42nd Place
- 3311 S Crane St
- 17012 E 38th Terrace S
- 16516 E 41st Terr South N A
- 17108 E Hart Ave
- 3924 Crane Ave
- 16700 E 41st Terrace S
- 15908 E 36th Terrace S
- 15904 E 36th Terrace S
- 15912 E 36th Terrace S
- 15909 E 36th Terrace S
- 15913 E 36th Terrace S
- 15916 E 36th Terrace S
- 15905 E 36th Terrace S
- 15907 E 35th St S
- 16001 E 35th St S
- 3607 S Kiger Rd
- 15905 E 35th St S
- 15917 E 36th Terrace S
- 15920 E 36th Terrace S
- 15921 E 36th Terrace S
- 3603 S Kiger Rd
- 16003 E 35th St S
- 15903 E 35th St S
- 16005 E 35th St S
- 15910 E 36th Terrace S
- 15906 E 36th Terrace S
