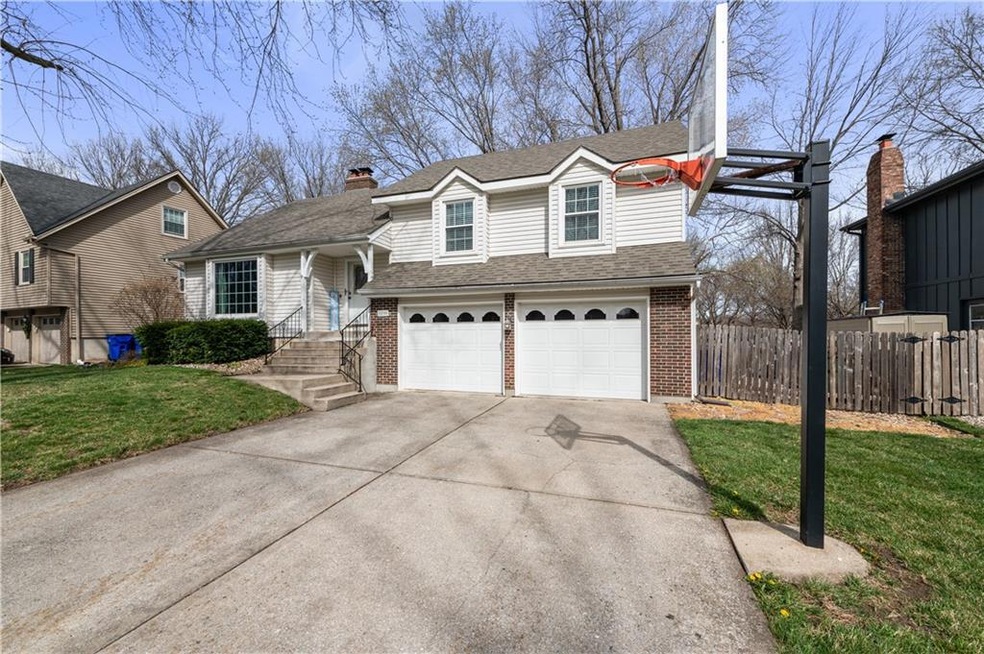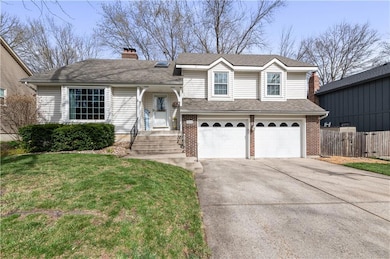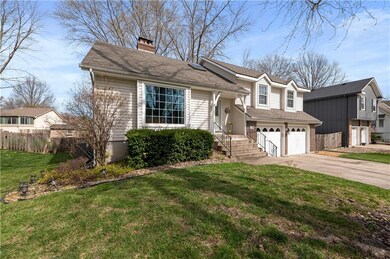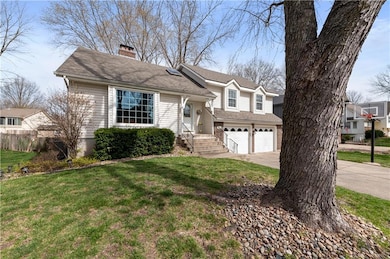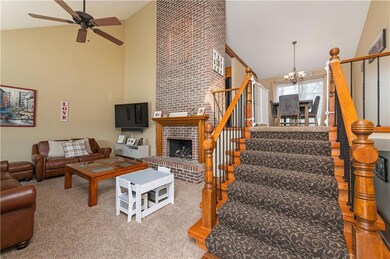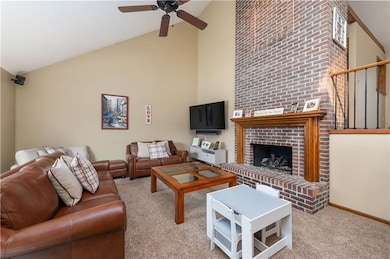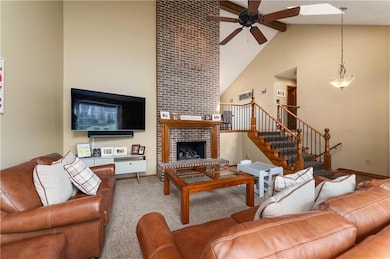
15908 W 149th St Olathe, KS 66062
Highlights
- Deck
- Family Room with Fireplace
- Traditional Architecture
- Black Bob Elementary School Rated A-
- Vaulted Ceiling
- Wood Flooring
About This Home
As of April 2024Super Sharp Front to Back Split. Spacious, Located on a Quiet Street. Fenced & Treed Backyard. Large(15 x25 Treated Cedar) Relaxing/Entertaining Deck. 2 Brick Fireplaces. 2 Year Old Roof. Newer Double Pane Windows & Doors Throughout. 3 Month Young Furnace. 1 Year Old AC Vaulted Ceilings. Beautiful Hardwoods...Sub Basement for all your Storage Needs. Updated Baths. Vinyl Siding. Finished Walk Out Lower Level w/Large Family Room, 4th Bedroom & Bath. Award Winning Olathe Schools. Easy highway Access, Close to Shopping & Restaurants.
Last Agent to Sell the Property
BHG Kansas City Homes Brokerage Phone: 913-638-9625 License #SP00043648 Listed on: 03/11/2024

Home Details
Home Type
- Single Family
Est. Annual Taxes
- $4,758
Year Built
- Built in 1982
Lot Details
- 9,003 Sq Ft Lot
- Wood Fence
- Paved or Partially Paved Lot
- Level Lot
- Many Trees
Parking
- 2 Car Attached Garage
- Front Facing Garage
Home Design
- Traditional Architecture
- Frame Construction
- Composition Roof
- Vinyl Siding
Interior Spaces
- Wet Bar
- Vaulted Ceiling
- Ceiling Fan
- Skylights
- Gas Fireplace
- Thermal Windows
- Window Treatments
- Family Room with Fireplace
- 2 Fireplaces
- Great Room with Fireplace
- Family Room Downstairs
- Formal Dining Room
- Storm Doors
- Laundry on main level
Kitchen
- Built-In Electric Oven
- Built-In Oven
- Recirculated Exhaust Fan
- Dishwasher
- Stainless Steel Appliances
- Disposal
Flooring
- Wood
- Carpet
- Tile
Bedrooms and Bathrooms
- 4 Bedrooms
- Walk-In Closet
Finished Basement
- Walk-Out Basement
- Sump Pump
- Sub-Basement
- Bedroom in Basement
Schools
- Black Bob Elementary School
- Olathe South High School
Additional Features
- Deck
- City Lot
- Forced Air Heating and Cooling System
Community Details
- No Home Owners Association
- Bella Vista Subdivision
Listing and Financial Details
- Assessor Parcel Number DP02700000-0090
- $0 special tax assessment
Ownership History
Purchase Details
Home Financials for this Owner
Home Financials are based on the most recent Mortgage that was taken out on this home.Purchase Details
Home Financials for this Owner
Home Financials are based on the most recent Mortgage that was taken out on this home.Purchase Details
Similar Homes in Olathe, KS
Home Values in the Area
Average Home Value in this Area
Purchase History
| Date | Type | Sale Price | Title Company |
|---|---|---|---|
| Warranty Deed | -- | Chicago Title Company | |
| Warranty Deed | -- | Platinum Title | |
| Interfamily Deed Transfer | -- | None Available |
Mortgage History
| Date | Status | Loan Amount | Loan Type |
|---|---|---|---|
| Open | $135,000 | New Conventional | |
| Previous Owner | $292,000 | New Conventional | |
| Previous Owner | $140,000 | New Conventional |
Property History
| Date | Event | Price | Change | Sq Ft Price |
|---|---|---|---|---|
| 04/15/2024 04/15/24 | Sold | -- | -- | -- |
| 03/20/2024 03/20/24 | Pending | -- | -- | -- |
| 03/15/2024 03/15/24 | For Sale | $380,000 | +11.8% | $176 / Sq Ft |
| 07/19/2022 07/19/22 | Sold | -- | -- | -- |
| 06/18/2022 06/18/22 | Pending | -- | -- | -- |
| 05/25/2022 05/25/22 | For Sale | $339,900 | -- | $157 / Sq Ft |
Tax History Compared to Growth
Tax History
| Year | Tax Paid | Tax Assessment Tax Assessment Total Assessment is a certain percentage of the fair market value that is determined by local assessors to be the total taxable value of land and additions on the property. | Land | Improvement |
|---|---|---|---|---|
| 2024 | $4,914 | $43,677 | $7,091 | $36,586 |
| 2023 | $4,759 | $41,492 | $6,448 | $35,044 |
| 2022 | $3,654 | $31,131 | $5,379 | $25,752 |
| 2021 | $3,663 | $29,670 | $5,379 | $24,291 |
| 2020 | $3,455 | $27,750 | $4,897 | $22,853 |
| 2019 | $3,236 | $25,841 | $4,897 | $20,944 |
| 2018 | $3,065 | $24,311 | $4,253 | $20,058 |
| 2017 | $2,876 | $22,598 | $3,577 | $19,021 |
| 2016 | $2,619 | $21,126 | $3,577 | $17,549 |
| 2015 | $2,483 | $20,057 | $3,577 | $16,480 |
| 2013 | -- | $17,527 | $3,577 | $13,950 |
Agents Affiliated with this Home
-
Jane Ball

Seller's Agent in 2024
Jane Ball
BHG Kansas City Homes
(913) 638-9625
12 in this area
80 Total Sales
-
Jon Mooneyham

Buyer's Agent in 2024
Jon Mooneyham
Keller Williams Platinum Prtnr
(816) 325-0600
1 in this area
128 Total Sales
-
Linda Martin

Seller's Agent in 2022
Linda Martin
KW Diamond Partners
(913) 302-1848
9 in this area
22 Total Sales
-
G
Buyer's Agent in 2022
Gerard Hildebrandt
BHG Kansas City Homes
Map
Source: Heartland MLS
MLS Number: 2477026
APN: DP02700000-0090
- 14833 S Brougham Dr
- 16119 W 147th Terrace
- 15643 W 149th Terrace
- 16327 W Locust St
- 15600 W 151st Terrace
- 15375 W 147th Terrace
- 15129 S Locust St
- 16504 W 150th Terrace
- 16618 W 147th Terrace
- 16101 W 153rd St
- 15343 S Navaho Dr
- 14534 S Kaw Dr
- 2101 E Jamestown Dr
- 14919 W 150th Terrace
- 14572 S Twilight Ln
- 15221 W 153rd St
- 14593 S Twilight Ln
- 0 133rd & S Blackfoot Dr Unit HMS2572444
- 2108 E Sleepy Hollow Dr
- 14813 W 150th Place
