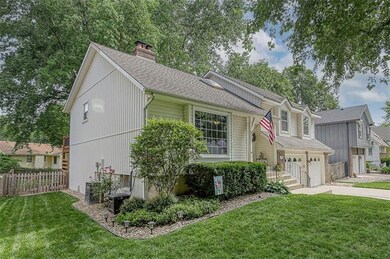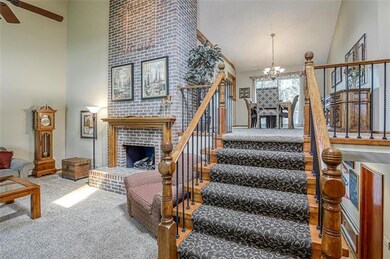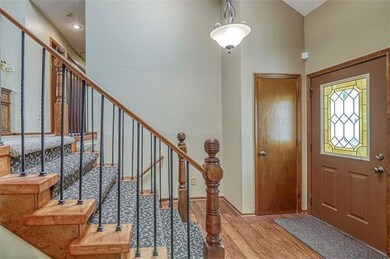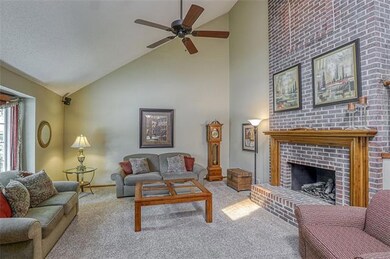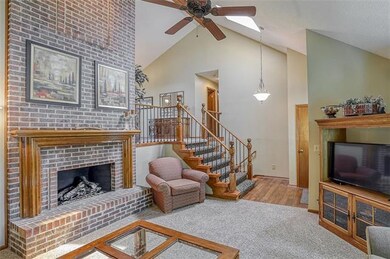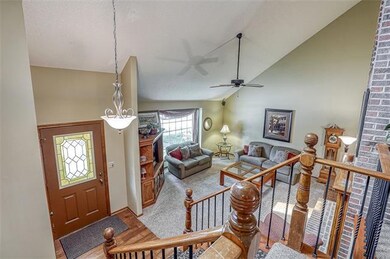
15908 W 149th St Olathe, KS 66062
Highlights
- Deck
- Family Room with Fireplace
- Formal Dining Room
- Black Bob Elementary School Rated A-
- No HOA
- 2 Car Attached Garage
About This Home
As of April 2024Pride of ownership shows in this gorgeous front-to-back split. Upon entering this 4 BR 2½ bath, you’ll immediately feel at home. It is in excellent condition and well-maintained. On the same level as the entryway will be your formal living with a gas insert fireplace. Going up to the main level, on the stairway you will notice designer carpet with metal spindles. Newer carpet throughout, on the main living floor, you have a kitchen with quartz countertops, new stainless-steel appliances, breakfast nook, formal dining room, 3 bedrooms, 2 full updated baths and main floor laundry. In the lower level with a walkout is the family room with a gas insert fireplace, wet bar, 4th bedroom and bath. There is even a sub-basement for plenty of storage. You will fall in love with the outdoor space, the large 15’ x 25’ treated cedar (2020) deck with stairs to the lower patio and beautiful fenced-in level backyard. Tuff Shed 10’ x 14’ for additional storage. Double pane windows and sliding doors. This home is perfect for relaxing, BBQ and entertaining. Superb curb appeal and incredible location with easy access to shopping, restaurants, parks, and entertainment. Perfect neighborhood, great Olathe Schools, and no HOA.
Last Agent to Sell the Property
KW Diamond Partners License #00244638 Listed on: 05/25/2022

Last Buyer's Agent
Gerard Hildebrandt
BHG Kansas City Homes License #SP00219099
Home Details
Home Type
- Single Family
Est. Annual Taxes
- $3,455
Year Built
- Built in 1982
Lot Details
- 9,003 Sq Ft Lot
- Wood Fence
Parking
- 2 Car Attached Garage
- Front Facing Garage
Home Design
- Split Level Home
- Frame Construction
- Composition Roof
- Board and Batten Siding
Interior Spaces
- Gas Fireplace
- Family Room with Fireplace
- 2 Fireplaces
- Family Room Downstairs
- Living Room with Fireplace
- Formal Dining Room
Bedrooms and Bathrooms
- 4 Bedrooms
Finished Basement
- Walk-Out Basement
- Sump Pump
- Bedroom in Basement
Schools
- Black Bob Elementary School
- Olathe South High School
Additional Features
- Deck
- Central Heating and Cooling System
Community Details
- No Home Owners Association
- Bella Vista Subdivision
Listing and Financial Details
- Assessor Parcel Number DP02700000-0090
Ownership History
Purchase Details
Home Financials for this Owner
Home Financials are based on the most recent Mortgage that was taken out on this home.Purchase Details
Home Financials for this Owner
Home Financials are based on the most recent Mortgage that was taken out on this home.Purchase Details
Similar Homes in Olathe, KS
Home Values in the Area
Average Home Value in this Area
Purchase History
| Date | Type | Sale Price | Title Company |
|---|---|---|---|
| Warranty Deed | -- | Chicago Title Company | |
| Warranty Deed | -- | Platinum Title | |
| Interfamily Deed Transfer | -- | None Available |
Mortgage History
| Date | Status | Loan Amount | Loan Type |
|---|---|---|---|
| Open | $135,000 | New Conventional | |
| Previous Owner | $292,000 | New Conventional | |
| Previous Owner | $140,000 | New Conventional |
Property History
| Date | Event | Price | Change | Sq Ft Price |
|---|---|---|---|---|
| 04/15/2024 04/15/24 | Sold | -- | -- | -- |
| 03/20/2024 03/20/24 | Pending | -- | -- | -- |
| 03/15/2024 03/15/24 | For Sale | $380,000 | +11.8% | $176 / Sq Ft |
| 07/19/2022 07/19/22 | Sold | -- | -- | -- |
| 06/18/2022 06/18/22 | Pending | -- | -- | -- |
| 05/25/2022 05/25/22 | For Sale | $339,900 | -- | $157 / Sq Ft |
Tax History Compared to Growth
Tax History
| Year | Tax Paid | Tax Assessment Tax Assessment Total Assessment is a certain percentage of the fair market value that is determined by local assessors to be the total taxable value of land and additions on the property. | Land | Improvement |
|---|---|---|---|---|
| 2024 | $4,914 | $43,677 | $7,091 | $36,586 |
| 2023 | $4,759 | $41,492 | $6,448 | $35,044 |
| 2022 | $3,654 | $31,131 | $5,379 | $25,752 |
| 2021 | $3,663 | $29,670 | $5,379 | $24,291 |
| 2020 | $3,455 | $27,750 | $4,897 | $22,853 |
| 2019 | $3,236 | $25,841 | $4,897 | $20,944 |
| 2018 | $3,065 | $24,311 | $4,253 | $20,058 |
| 2017 | $2,876 | $22,598 | $3,577 | $19,021 |
| 2016 | $2,619 | $21,126 | $3,577 | $17,549 |
| 2015 | $2,483 | $20,057 | $3,577 | $16,480 |
| 2013 | -- | $17,527 | $3,577 | $13,950 |
Agents Affiliated with this Home
-
Jane Ball

Seller's Agent in 2024
Jane Ball
BHG Kansas City Homes
(913) 638-9625
13 in this area
82 Total Sales
-
Jon Mooneyham

Buyer's Agent in 2024
Jon Mooneyham
Keller Williams Platinum Prtnr
(816) 325-0600
1 in this area
130 Total Sales
-
Linda Martin

Seller's Agent in 2022
Linda Martin
KW Diamond Partners
(913) 302-1848
9 in this area
22 Total Sales
-
G
Buyer's Agent in 2022
Gerard Hildebrandt
BHG Kansas City Homes
Map
Source: Heartland MLS
MLS Number: 2383809
APN: DP02700000-0090
- 15819 W 147th Terrace
- 16011 W 149th Terrace
- 14700 S Brougham Dr
- 14732 S Village Dr
- 16504 W 150th Terrace
- 15642 W 146th Terrace
- 15020 S Bradley Dr
- 15216 S Arapaho Dr
- 14613 S Locust St
- 15404 W 151st Terrace
- 15293 W 150th Terrace
- 15905 W 152nd Terrace
- 16213 W 145th Terrace
- 16616 W 145th Terrace
- 2021 E Mohawk Dr
- 2009 E Sleepy Hollow Dr
- 16220 W 144th St
- 2021 E 151st Terrace
- 2157 E 154th St
- 15168 W 154th St

